Nestled in cul-de-sac tranquillity in the top end of Rivervale, this light-filled 4 bedroom 2 bathroom two-storey home benefits from a wonderful solar-passive design with a delightful east-west orientation and is surprisingly comfortable, complemented by an ultra-convenient location that is close to it all – including the expansive Copley Reserve, just around the corner and only footsteps away.
Stunning street appeal helps set the scene for the excellence lying within, with gorgeous double French doors off the entry revealing a versatile theatre room – or home office – that can be whatever you want it to be and is generous in its proportions, too. Another French door off the foyer extends into a huge open-plan family, dining and kitchen area with soaring 32-course-high ceilings, as well as a gas bayonet for heating, feature down lighting, quality Corian bench tops, double sinks, a water-filter tap, an appliance nook, a storage pantry, tiled splashbacks, a stainless-steel dishwasher, a Blanco stainless-steel range hood and a stainless-steel five-burner gas-cooktop/oven setup of the same brand.
Also downstairs is a spacious master-bedroom suite with a ceiling fan, a large fitted walk-in wardrobe and an intimate ensuite bathroom with a double-size shower (with both rain and hose heads/fittings), twin “his and hers” Corian vanities and access into the two-way powder room that flows off the laundry. Having the main bedroom on the ground level also creates a fantastic sense of separation in the floor plan.
Upstairs, a carpeted television, activity or study area essentially triples the amount of personal living options on offer to you and services the minor sleeping quarters well – with all three bedrooms playing host to their own robes and ceiling fans. At the rear and off the family room, an outdoor wood fireplace warms things up during those chilly winter days and nights, complementing a composite alfresco-entertaining deck with an electric awning for protection from the elements – and for to help you set the mood, depending on the occasion.
Bus stops are only metres away, as is the local shopping precinct on Kooyong Road, where you will find the Rivervale IGA supermarket, restaurants, a butcher, post office, pharmacy, bakery, laundromat, liquor store and more. The Rivervale Community Centre and outstanding community sporting facilities are also nearby, as are the likes of excellent schools (including Rivervale Primary School), Belmont Forum Shopping Centre, Crown Towers, our world-class Optus Stadium at Burswood, Ascot Racecourse, our picturesque Swan River, spectacular riverside walking and cycling trails and major arterial roads – for easy access to the city, Perth Airport and our famous Swan Valley. Talk about a perfect position!
FEATURES INCLUDE;
• Security-door portico entrance
• Carpeted bedrooms and front office/theatre room
• Spacious open-plan family/dining/kitchen area downstairs, with low-maintenance timber-look flooring
• Outdoor-entertaining deck, complete with a wood fireplace and electric awning
• Other external window awnings for protection from the sun, at all times of the day
• Upstairs activity/TV/study area for the kids
• Lower-level master suite with a walk-in robe and powder-room access, off its ensuite
• 2nd upper-level bedroom with double BIR's and a ceiling fan
• 3rd upstairs bedroom with a BIR and fan
• 4th upstairs bedroom with a WIR and fan
• Main upper-level bathroom with a shower, separate bathtub and a quality vanity
• Upstairs linen press and separate toilet
• Large under-stair storeroom
• Remote-controlled double lock-up garage with a storage area, outdoor access and internal shopper's entry
• Practical laundry off the kitchen, complete with a linen press, broom cupboard, external access and a two-way powder room (off the master ensuite)
• Electric west-facing front blinds
• Ducted and zoned reverse-cycle air-conditioning
• Ducted air vents, with whirly birds on the roof
• Security-alarm system
• Gas hot-water system
• Full automatic reticulation
• Garden shed
• Wide side-access gate
• Low-maintenance 308sqm (approx.) block
Council rates: $2,034.77 per annum (approx)
Water rates: $1,290.12 per annum (approx)
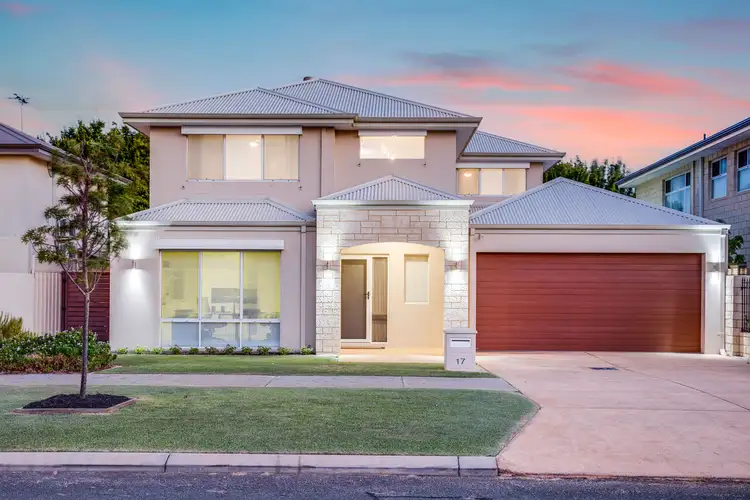
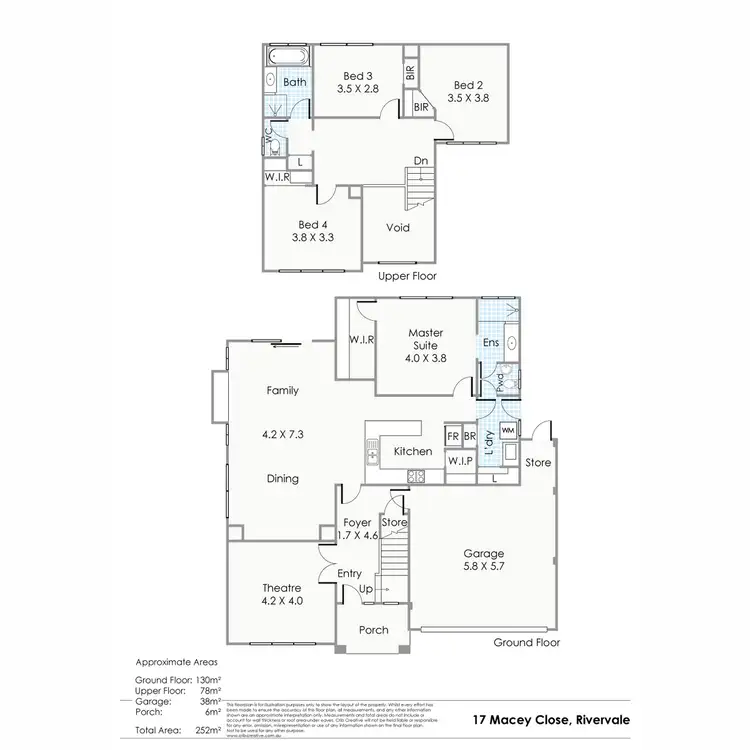
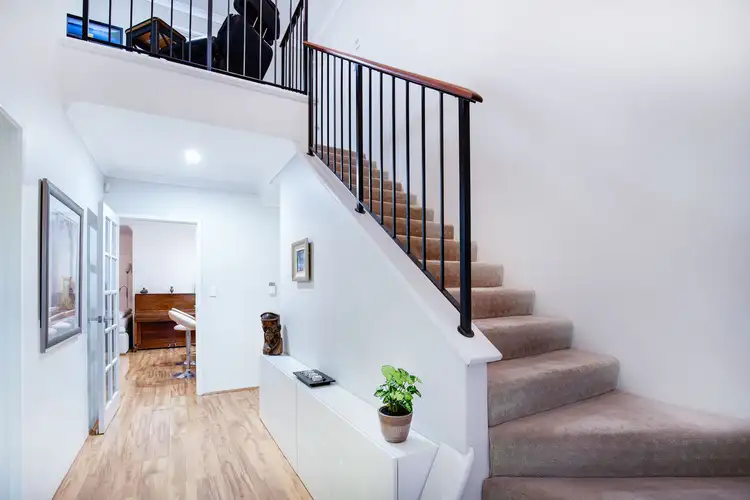
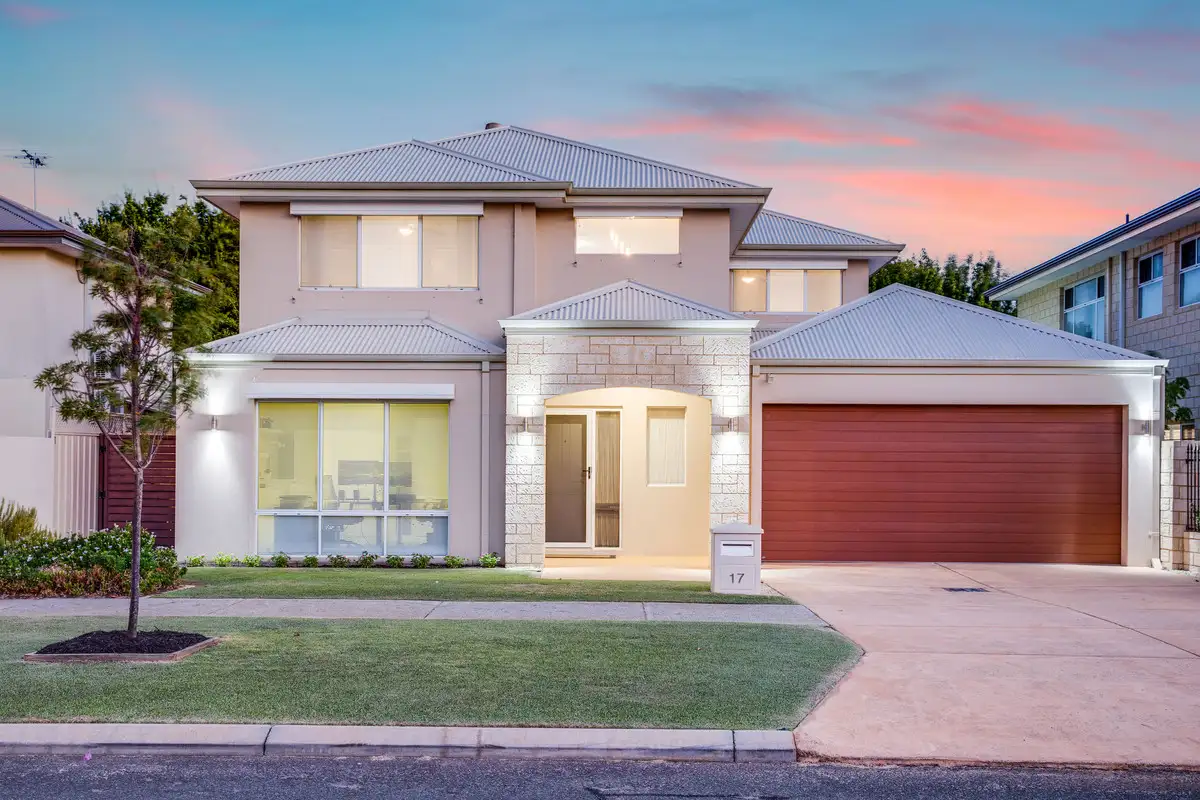


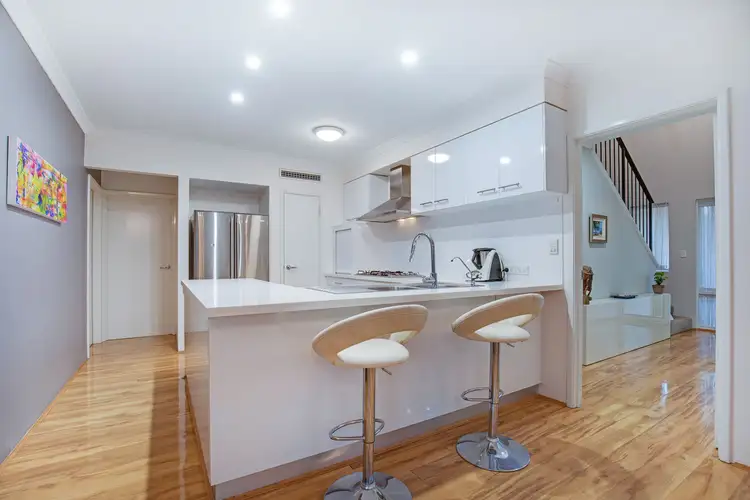
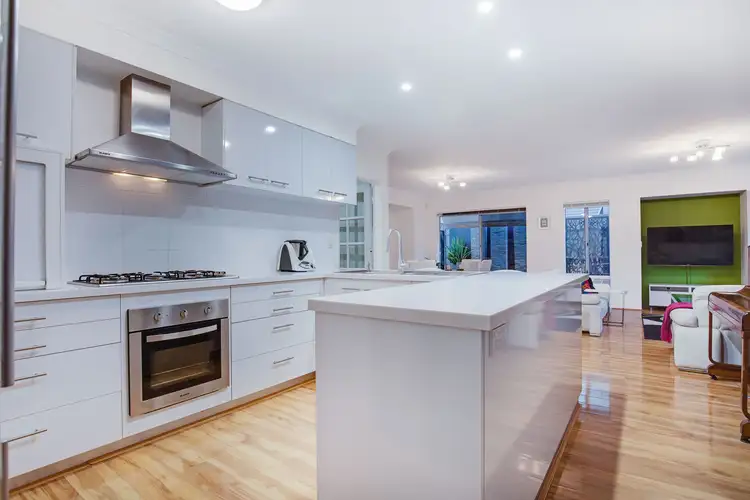
 View more
View more View more
View more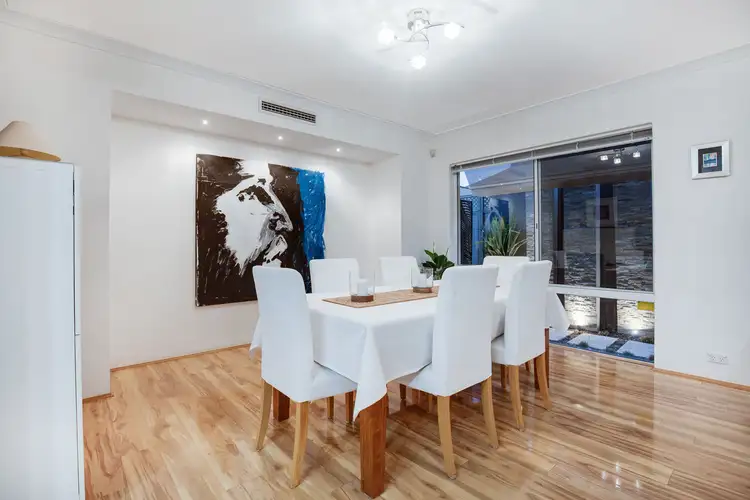 View more
View more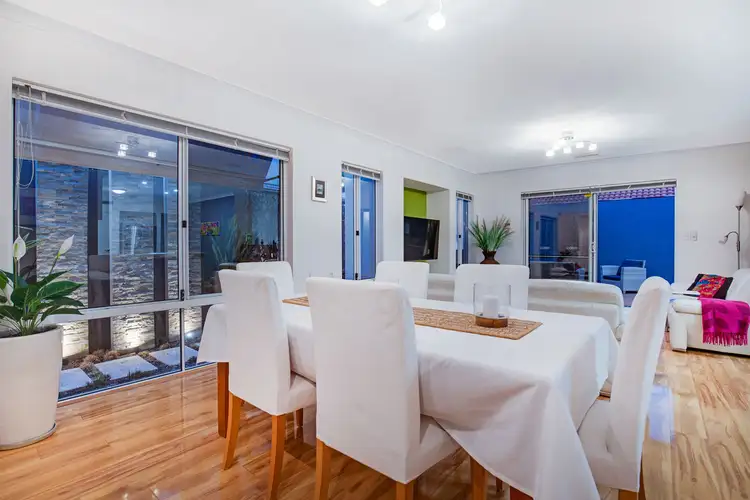 View more
View more
