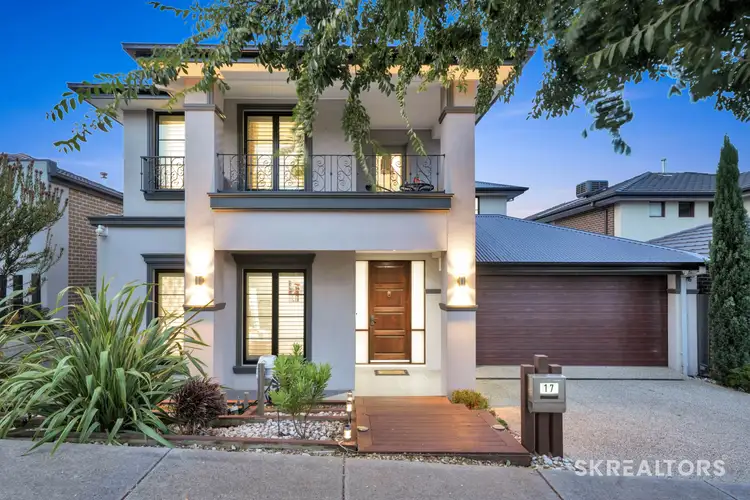Step into luxury with this magnificent five-bedroom home, perfectly positioned park-facing in the boutique and established Mt. Aitken Estate. Located close to all nearby amenities with walking distance to Aitken Hill Primary School, Elevation Secondary College, playgrounds, Aston Village Shopping, Childcare Centres, Craigieburn Central, Splash Aquatic Centre, Craigieburn Junction, Craigieburn Plaza, Medical Centres, Public transport, Community Centre and an easy access to Hume freeway.
Designed to impress, this stunning double-story residence offers quality, comfort, space, and style, making it ideal for large families who appreciate a refined living experience.
On the ground floor, you'll find a luxurious master suite complete with oversized robes and a private en-suite featuring a huge tiled base shower and a separate toilet. A formal lounge with a home theatre setup sets the stage for cozy movie nights, while the spacious open-plan family and dining area provides the perfect space for entertaining. The home also features a dedicated study/home office and a show-stopping designer gourmet kitchen equipped with 900mm gas cooktop & rangehood, 40mm stone benchtops with a waterfall feature, soft-close cabinetry, an oversized butler's pantry, a kitchen window splashback, undermount sink, premium appliances, and stylish pendant lighting over the island bench. Completing this level is a guest powder room, a walk-in linen and a double lock-up garage with internal access.
One of the standout features of this home is the stunning outdoor space, designed for effortless indoor-outdoor living. The backyard boasts a massive decked area, seamlessly divided into covered and uncovered sections to suit all seasons. Whether you prefer to entertain guests in the sheltered alfresco area, perfect for year-round gatherings, or bask in the sun in the open-air section, this space offers the ultimate versatility. The beautifully landscaped, low-maintenance backyard with bamboo fencing provides ample space for kids and pets to play while ensuring minimal upkeep, allowing you to enjoy a relaxed and stylish outdoor lifestyle.
The first floor boasts a second master bedroom featuring a private balcony, walk-in robe, and a luxurious en-suite with double vanity, an oversized shower, and a separate toilet. Three additional spacious bedrooms, all with walk-in robes, are thoughtfully positioned around a designer family bathroom with a bathtub. An extra powder room for guests adds convenience, while the third lounge/retreat provides the perfect space for a kids' zone or relaxation area.
This home is packed with premium upgrades, including high ceilings, a stunning void feature, plantation shutters, a ducted refrigerated cooling system, solid timber staircase, premium floorboards, feature walls, and elegant lighting fixtures. Additional highlights include CCTV security cameras, solar panels, an alarm system, and a park-facing balcony with upgraded facade.
This is more than just a home-it's a statement. If you've been searching for a property that offers both luxury and practicality, in a design that's truly one of a kind, this is your chance. This masterpiece stands alone in the market and will not last long.
Experience luxury family living like never before!
Due diligence checklist - for home and residential property buyers - http://www.consumer.vic.gov.au/duediligencechecklist DISCLAIMER: All stated dimensions are approximate only and all photos are for illustration purposes only. The particulars given are for general information only and do not constitute any representation on the part of the vendor or agent.








 View more
View more View more
View more View more
View more View more
View more
