Price Undisclosed
3 Bed • 1 Bath • 3 Car
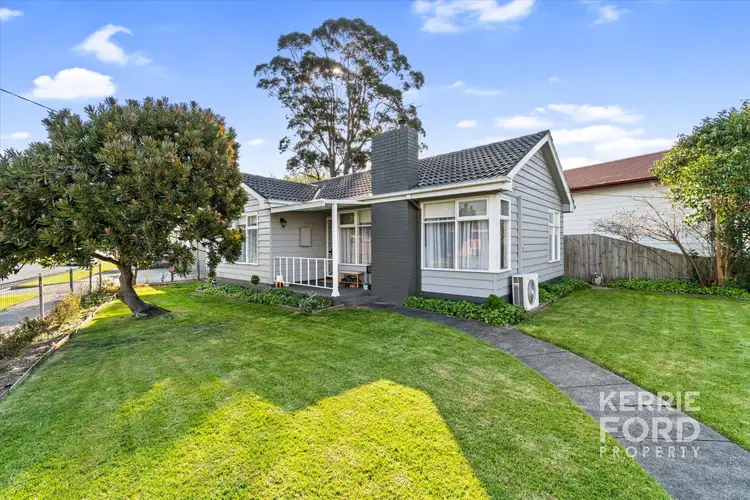
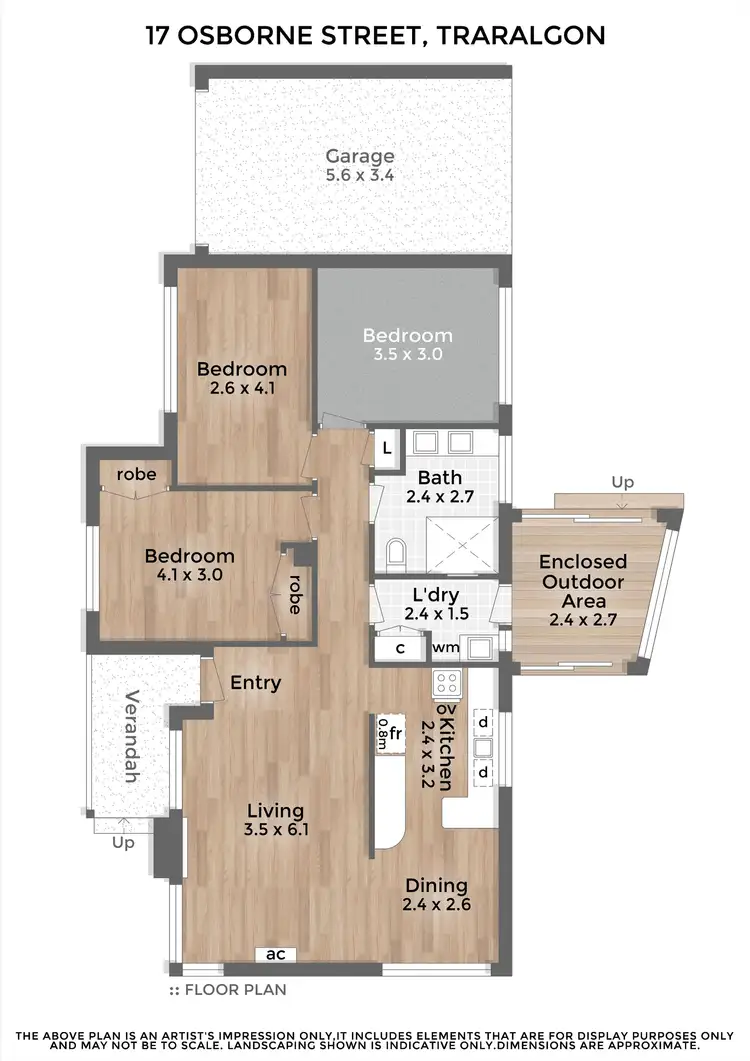
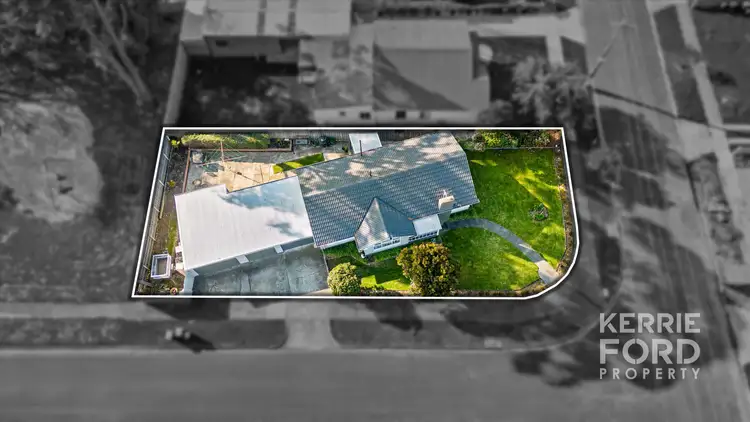
+18
Sold
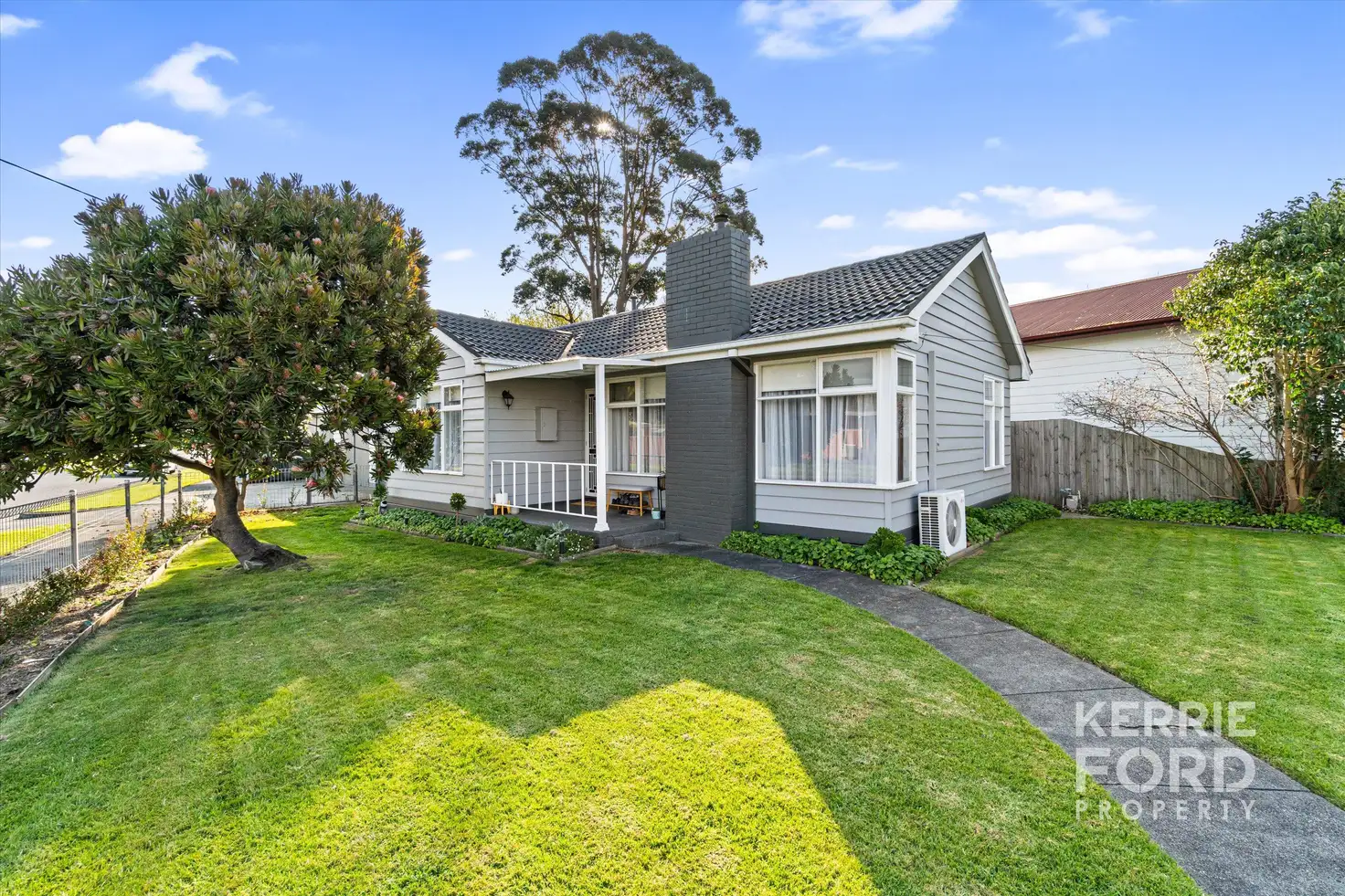


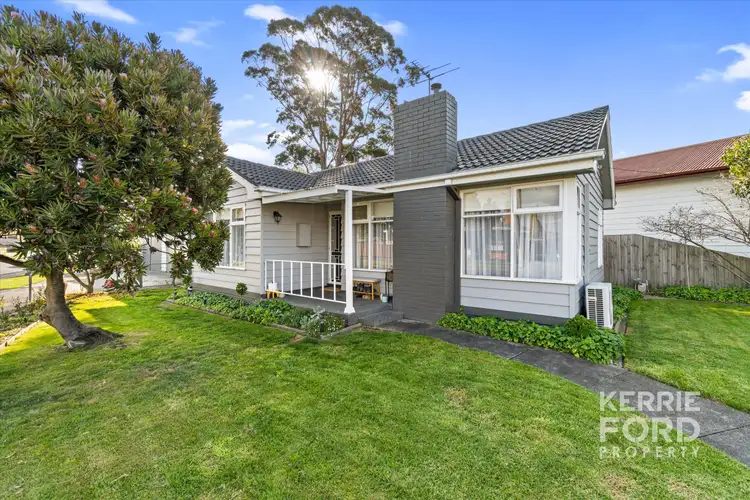
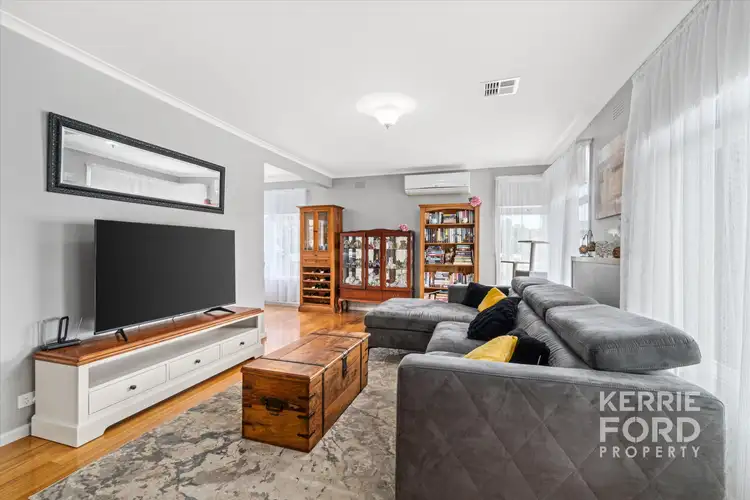
+16
Sold
17 Osborne Street, Traralgon VIC 3844
Copy address
Price Undisclosed
What's around Osborne Street
House description
Interactive media & resources
What's around Osborne Street
 View more
View more View more
View more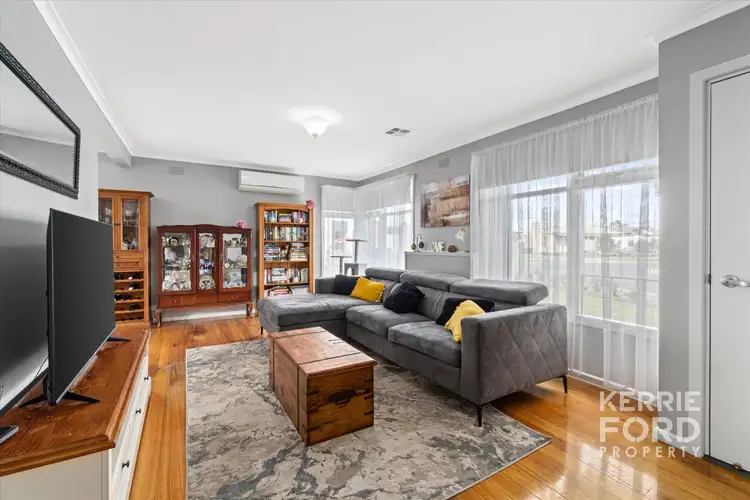 View more
View more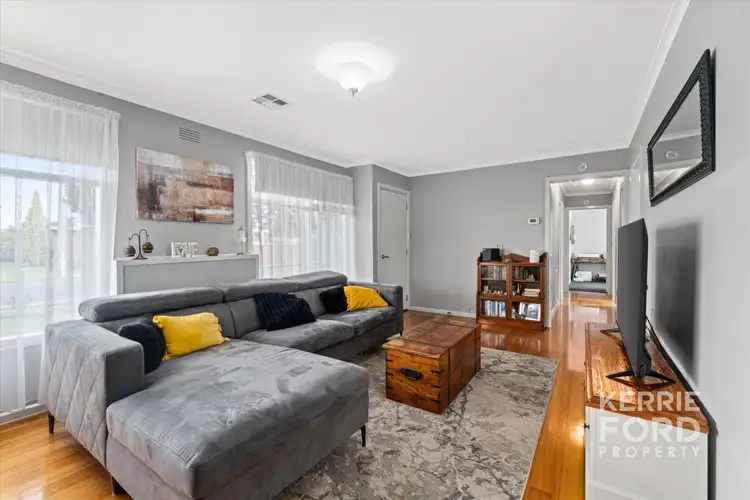 View more
View moreContact the real estate agent

Kerrie Ford
Eview Group
0Not yet rated
Send an enquiry
This property has been sold
But you can still contact the agent17 Osborne Street, Traralgon VIC 3844
Nearby schools in and around Traralgon, VIC
Top reviews by locals of Traralgon, VIC 3844
Discover what it's like to live in Traralgon before you inspect or move.
Discussions in Traralgon, VIC
Wondering what the latest hot topics are in Traralgon, Victoria?
Similar Houses for sale in Traralgon, VIC 3844
Properties for sale in nearby suburbs
Report Listing
