DID YOU MISS OUT? FIND US ON FACEBOOK: "PHIL WILTSHIRE - BUTLER AND BRIGHTON PROPERTY" OR CALL 0408 422 863 TO VIEW SIMILAR PROPERTIES BEFORE THEY REACH THE OPEN MARKET!
Boasting a superb family-friendly layout and a quality finish that will impress the fussiest of buyers; this stylish 4x2 'Ventura' home has been designed & constructed for those who refuse to settle for anything less than perfection! If you're searching for the dream home with some serious potential that you can be proud of, then CALL NOW to book in your private viewing!
10 REASONS TO BUY ME…
1. LOCATION - Approximately 800m to the tranquil blue waters of the Indian Ocean, this impressive home is conveniently positioned within walking distance to everything Jindalee has to offer! With shops, restaurants and all the amenities in one direction and beautiful family parks & the beach in the other, it doesn't get much better than this!
2. STREET APPEAL - Standing proud in an elevated position looking out to natural bushland, this custom-built home boasts a modern elevation and is instantly appealing to the eye. Native plants, pebbled surrounds, and coastal grass dominate the manicured gardens whilst the ceramic tiles and feature lighting add definition.
3. FINISH & UPGRADES - When the owners built this home, they wanted to create a modern masterpiece with a finish to be proud of. Notable features include: Double front entry, high recessed ceilings, wide hallways, fully rendered external walls + planter boxes, solid timber floors, feature & LED lighting, upgraded panelled doors, upgraded bathroom fittings... the list goes on!
4. MASTER – The beautifully presented Master Bedroom is nicely secluded at the front of the home has been extended to incorporate a parent's retreat! The huge walk-in robe offers more than enough space to keep Mum & Dad happy and the spacious ensuite includes 'his & hers' vanities, a walk-in waterfall shower and separate W/C.
5. KITCHEN - One of the main selling points to this stunning home must be the island kitchen! Modern & contemporary in design, this culinary masterpiece literally has it all! Features include: 900mm stainless steel appliances, dual ovens, 'Essa' stone benchtops + double under-mounted sinks, dishwasher, soft-closing cupboards & drawers, glass splashback, huge walk-in pantry, double fridge recess (plumbed), and plenty of storage!
6. LIVING - Bright & airy, the open plan living & dining area is perfect for quality family time & meals. With tranquil views of the pool, you can entertain friends in style or if you're lucky enough to work from home; the adjoining study provides a quiet place to check emails & correspondence.
7. THEATRE - When it comes to home entertainment it really doesn't get much better than this! This theatre room must be seen to be fully appreciated. Whether you're cheering on your favourite footy team or streaming Netflix; this is the ultimate place to put your feet up, relax, and enjoy!
8. BEDROOMS – The three additional queen-sized bedrooms are located at the rear of the home and are fitted with carpets, venetian blinds, extended built-in robes, and allow plenty of space for double beds + furniture.
9. RESORT - With easy-care landscaped gardens and a touch of synthetic grass, all the work has been done for you! Around the pool and alfresco; the pebbled surrounds and water-wise plants make for easy maintenance. Under the extended alfresco you can sit back with a glass of champagne and admire your new surrounding in peace!
10. EXTRAS INCLUDE: Double remote garage (heightened) with roller door access to rear, laundry + triple linen press, ducted reverse cycle air-con, fibre optic internet, Foxtel points, coaxial points, additional power points, ceiling fans, flyscreen's, dog enclosure, large orange pot plant, and so much more!
Call The Phil Wiltshire Team to book your private viewing!
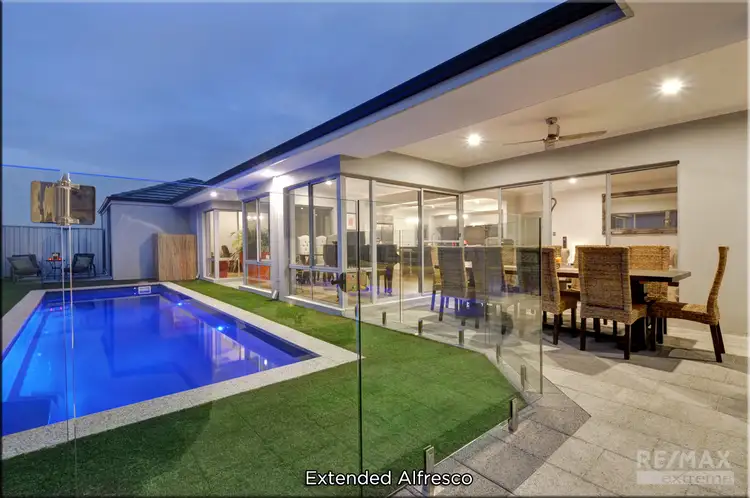
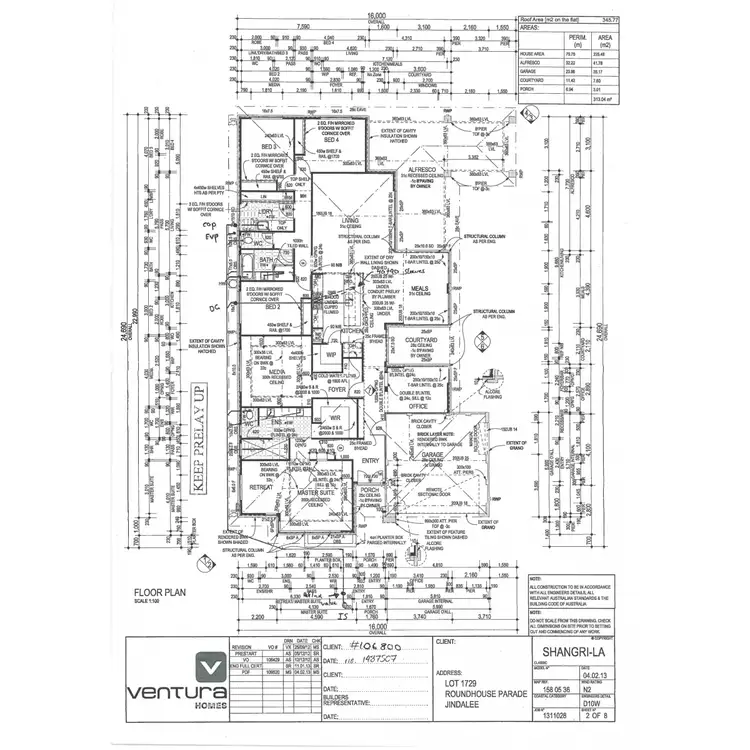
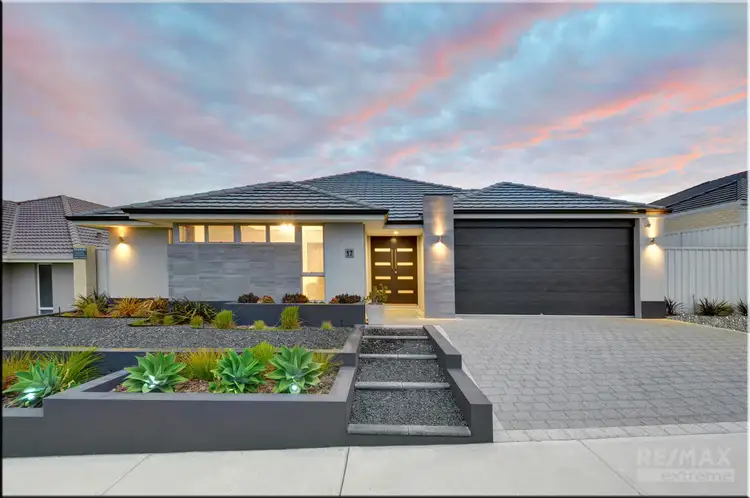
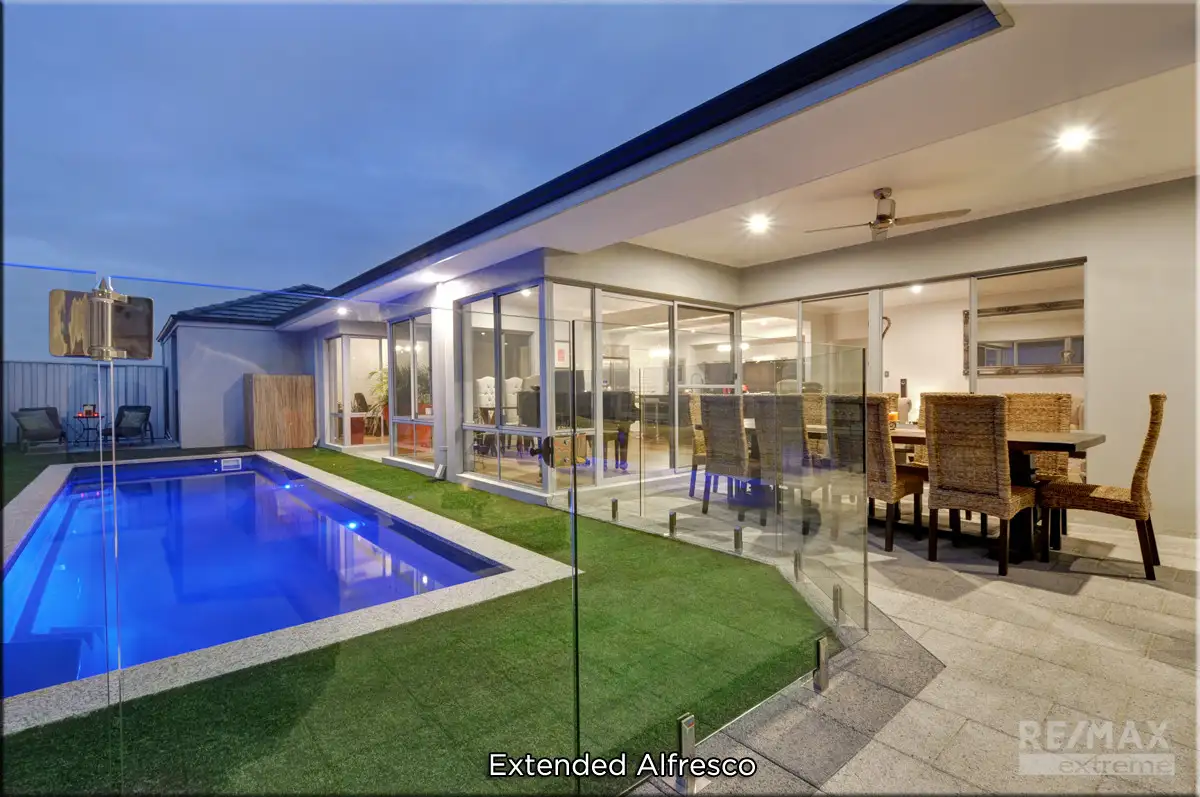


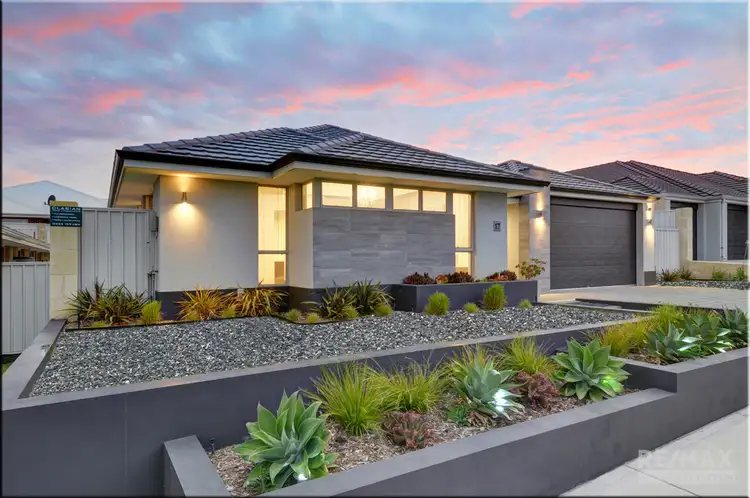
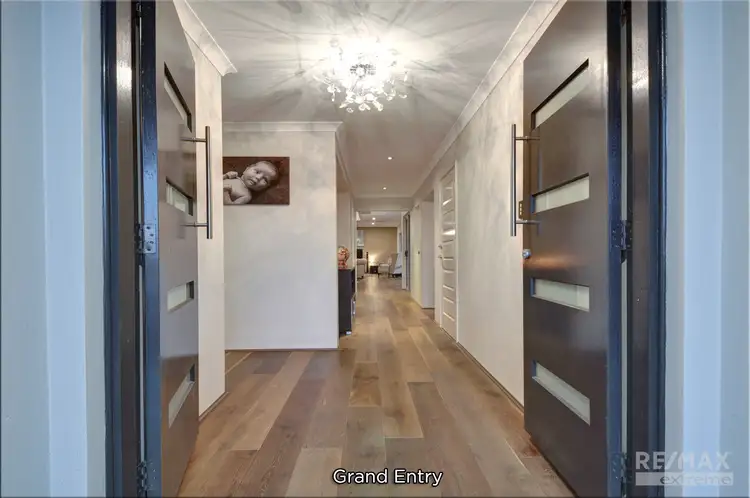
 View more
View more View more
View more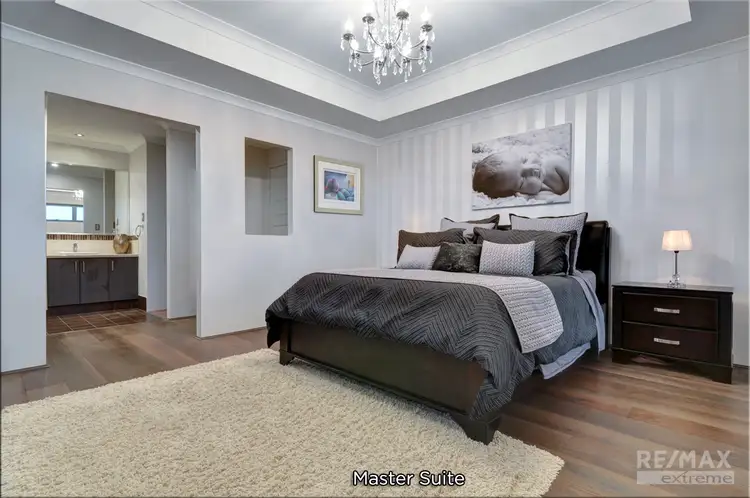 View more
View more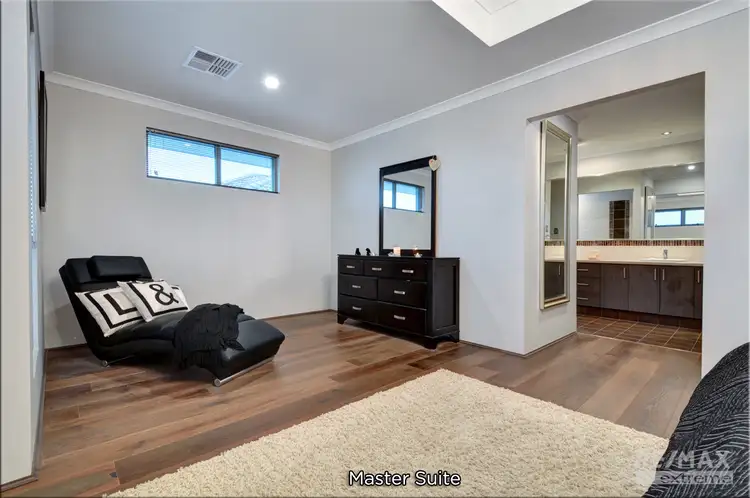 View more
View more
