Originally constructed in 1977 and nestled amongst mature trees and established gardens, this delightful double story, split level home offers the romance of living amongst the treetops, enhanced by uninterrupted views over the adjacent valley and River Torrens Linear Park.
Enjoy the upgraded, midcentury architecture of this delightful, custom-designed home. Sleek tiled floors, exposed beams, quality downlights and raked ceilings combine with feature timber fretwork and balustrades to offer a contemporary living space perfect for the younger active family.
Cool off this summer in your own inground swimming pool, nestled amongst established gardens. Keep an eye on the kids from your own elevated deck as you cook up the barbecue and enjoy the stunning vista over the adjacent hills.
The home offers 4 spacious living areas, with the main living/dining room featuring a wall of windows with a vibrant outlook. Modern upgrades to the kitchen have produced a stunning cooking space that features stainless steel appliances, composite stone bench tops, raised breakfast bar, tiled splashback's, generous walk in pantry and a wide sink.
Downstairs presents an entertainer's paradise with a generous games room and adjacent casual living providing more than enough space for the growing family. Pour a drink from your own built-in bar or grab a wine from the adjacent wine cellar.
The home boasts 4 spacious bedrooms, all of good proportion. The master bedroom features a walk-in robe, ceiling fan and ensuite bathroom while bedrooms 2, 3 & 4 all offer built-in robes and ceiling fans.
A unique and rare offering, the perfect tree change opportunity for the larger growing family!
Briefly:
* 1977 constructed, double story, split level home
* Generous 806m² allotment
* Fully upgraded and modernised with contemporary decor throughout
* Stunning entrance hall with timber panelling & circular staircase
* Peaceful and tranquil, nestled amongst the treetops with outstanding hills views
* Sparkling inground swimming pool, fit for family summer fun
* Open plan living/dining room with kitchen adjacent
* Kitchen boasting stainless steel appliances, composite stone bench tops, raised breakfast bar, tiled splashbacks, generous walk in pantry and a wide sink
* Elevated timber deck with uninterrupted views over the swimming pool and hills beyond
* Downstairs offering an entertainer's paradise
* Built-in bar and wine cellar
* Generous living room and games room with air-conditioning
* Tiled floors, exposed beams, raked ceilings and downlights
* Stunning timber balustrade and staircase
* 4 spacious bedrooms, all of good proportion
* Bedroom 1 with walk-in robe, ensuite bathroom and ceiling fans
* Bedrooms 2, 3 & 4 with built-in robes and ceiling fans
* Bright main bathroom with separate bath and shower
* Separate toilet
* Walk-through laundry with exterior access
* 3 garden sheds for your outdoor storage
* Off street parking for 3 cars
Ideally located within easy reach of all amenities. Dernancourt Shopping Centre is nearby for your daily requirements and Tea Tree Plaza is also easily reachable.
Local unzoned primary schools include Highbury Primary School, Modbury South Primary School, Paradise Primary, Charles Campbell College & Dernancourt School R-7 while the zoned secondary school for this address is Modbury High School.
Zoning information is obtained from www.education.sa.gov.au Purchasers are responsible for ensuring by independent verification its accuracy, currency or completeness.
Ray White Norwood are taking preventive measures for the health and safety of its clients and buyers entering any one of our properties. Please note that social distancing will be required at this open inspection.
Property Details:
Council | Tea Tree Gully
Zone | GN - General Neighbourhood//
Land | 810sqm(Approx.)
House | 312sqm(Approx.)
Built | 1977
Council Rates | $TBC pa
Water | $TBC pq
ESL | $TBC pa

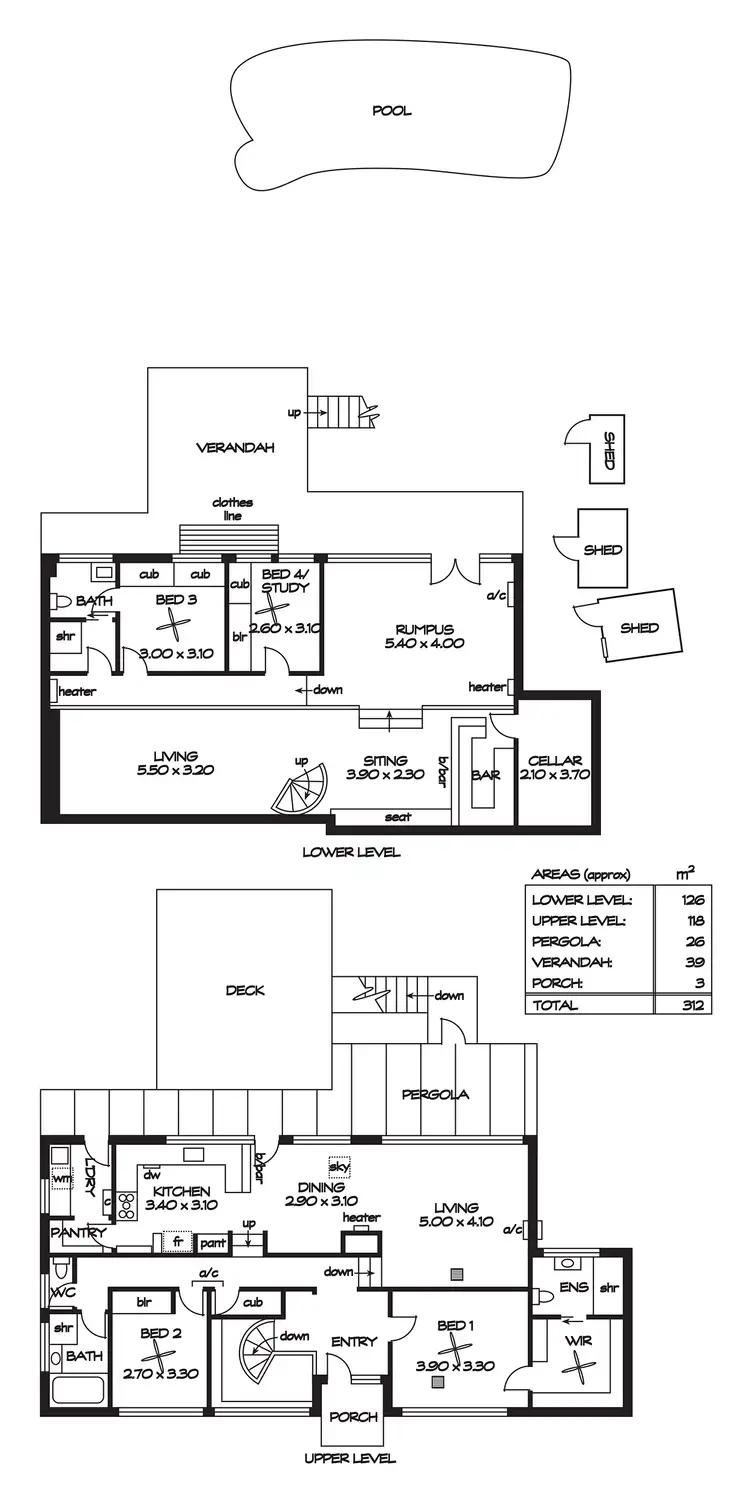
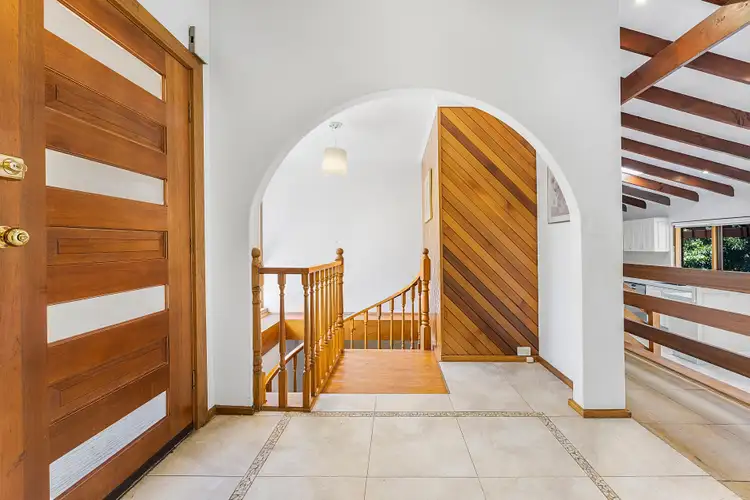
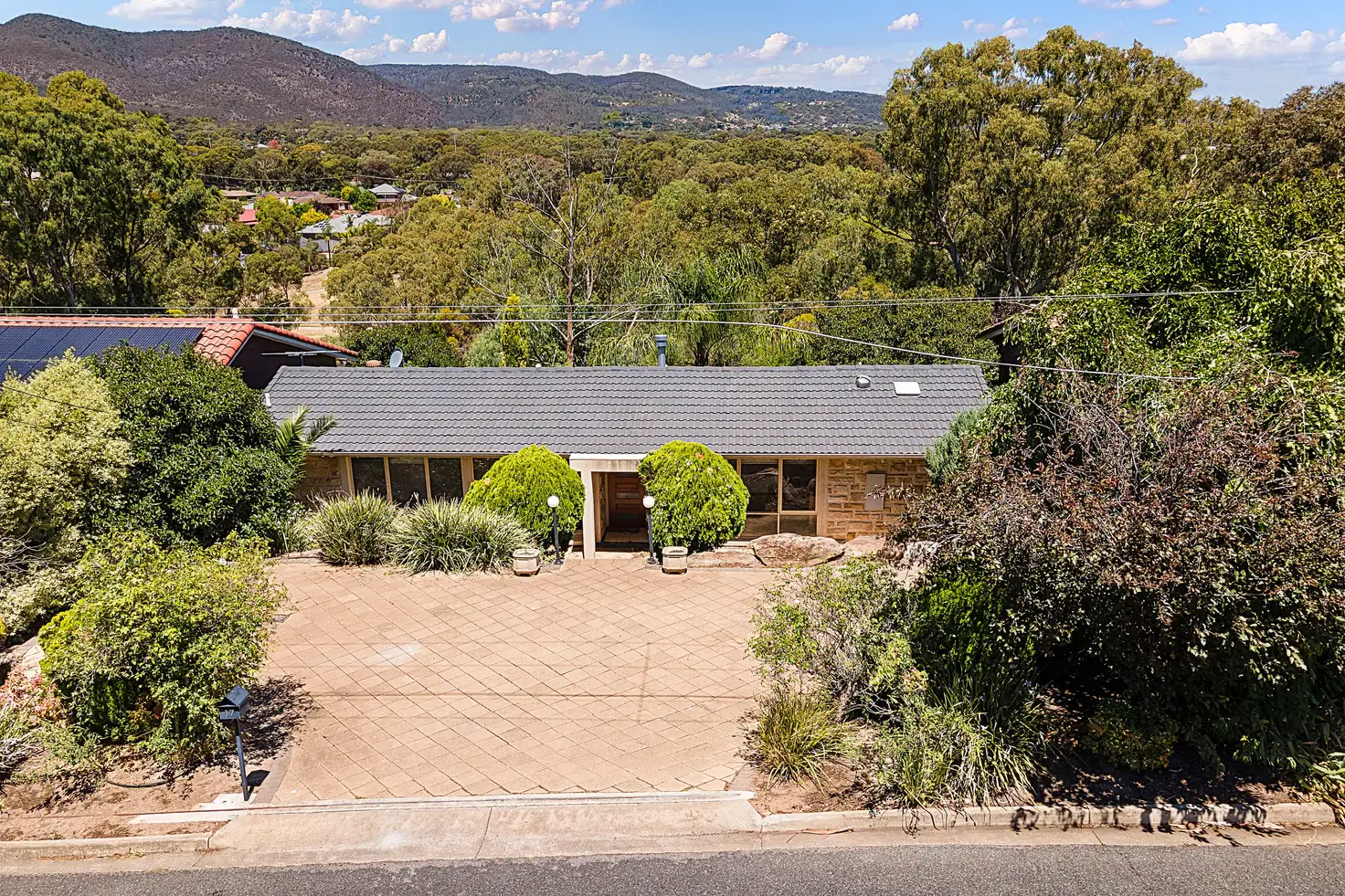


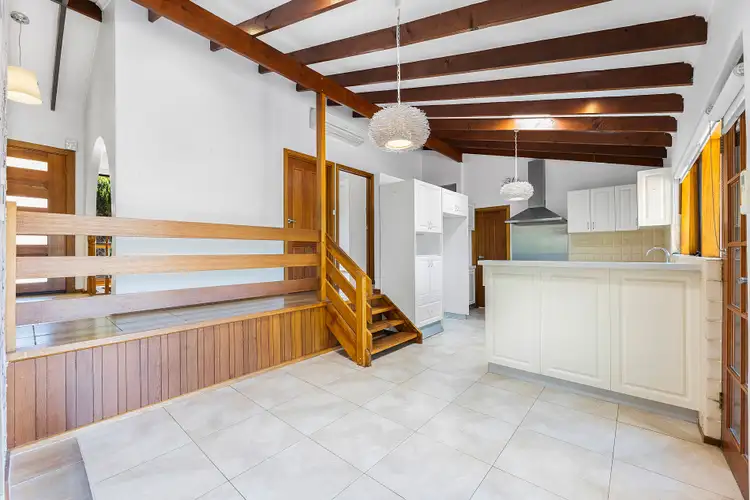
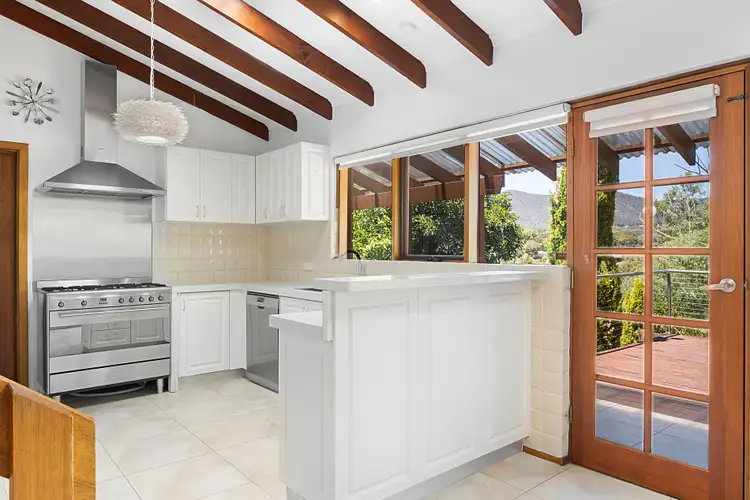
 View more
View more View more
View more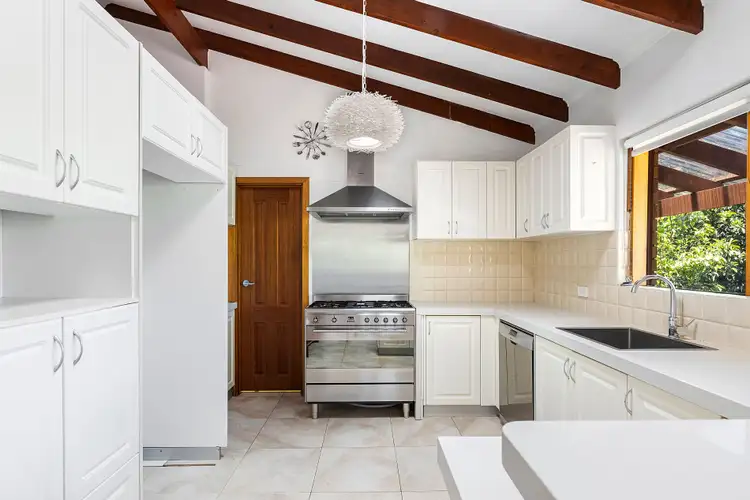 View more
View more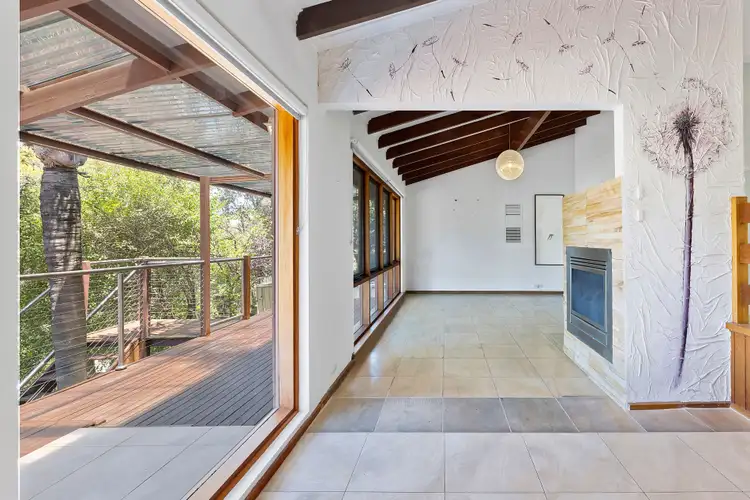 View more
View more
