design | location | quality
Designed by award-winning architect Alex Urena Design Studio, with interiors by Hemma Interiors and crafted to exacting standards by Icon Projects, this residence is a masterclass in coastal design and detail. Just 250 metres from Bulli Beach, it embodies the harmony between architecture and lifestyle... refined, natural, and timeless. Every element feels deliberate: from architectural hardwood joinery windows and doors framing lush garden outlooks, to the layering of stone, timber and glass that delivers understated luxury.
At the front, the home retains its original period character and street charm, preserving the warmth and craftsmanship of its era. The barn-style rear extension is a deliberate architectural contrast, a bold yet balanced expression that bridges old and new with soaring gabled ceilings, exposed rafters, and a sandstone fireplace that anchors the open living zones. The result is seamless indoor-outdoor flow to intimate entertaining spaces and a tranquil swimming pool, creating a home that feels both timeless and contemporary.
Perfect for both empty nesters and modern families, the home celebrates craftsmanship, proportion and an effortless coastal rhythm just moments from cafés, beaches, and the cycleway.
what you will love...
> four generous bedrooms, each featuring wool carpets, built-in wardrobes and elegant period detailing
> luxurious master suite complete with walk-through robe, timeless bay window and ensuite showcasing custom cabinetry, marble finishes and fluted glass screens
> designer kitchen fitted with integrated Liebherr fridge/freezer, premium AEG appliances, steamer and zip tap with sparkling water function, all complemented by Ralph Lauren light fittings
> spacious main living area with soaring gable ceilings, gas fireplace and a striking feature sandstone wall creating warmth and sophistication
> expansive dining area designed for entertainers, flowing effortlessly through custom hardwood stacker doors to a clear-sheeted undercover deck
> main bathroom featuring a chic freestanding bath, refined marble details and striking fluted glass screens that echo the home's timeless design aesthetic
> main hallway forming the heart of the home, adorned with wainscoting frames, engineered oak flooring and soaring high ceilings
> central outdoor retreat featuring hardwood decking, recycled brick pathways, a flourishing herb garden and an outdoor hot and cold shower
> thoughtfully designed with a quiet living space to retreat and recharge, and a dedicated home office when it's time to reconnect and focus
> bathed in light, the generous east-facing yard offers a flat, fully enclosed space ideal for children and pets to play in privacy complete with a tranquil plunge pool for relaxed summer days
> automatic garage with built-in storage solutions and additional attic space, offering ample room for cars, tools and lifestyle equipment
> complete with quality-of-life features including an internal laundry, three-phase power, gas hot water and fully ducted air conditioning for year-round comfort
> perfectly positioned within moments of Bulli's sought-after east-side amenities, including popular patrolled beaches, vibrant cafes, coastal walking tracks and village conveniences
> council = $3,832 pa, water = $817 pa, land size = 632 sqm
Whilst every effort has been made to ensure the accuracy and thoroughness of the information provided to you in our marketing material, we cannot guarantee the accuracy of the information provided by our vendors, and as such, McNeice X makes no statement, representation or warranty, and assumes no legal liability in relation to the accuracy of the information provided. Interested parties should conduct their own due diligence in relation to each property they are considering purchasing. All photographs, maps and images are representative only, for marketing purposes.
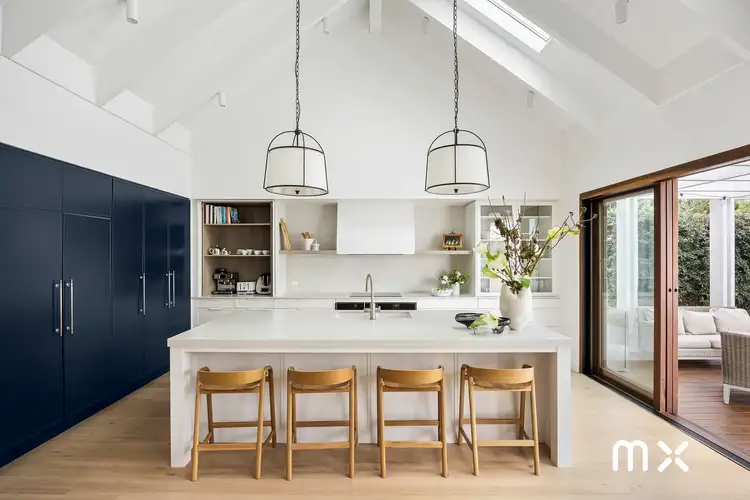
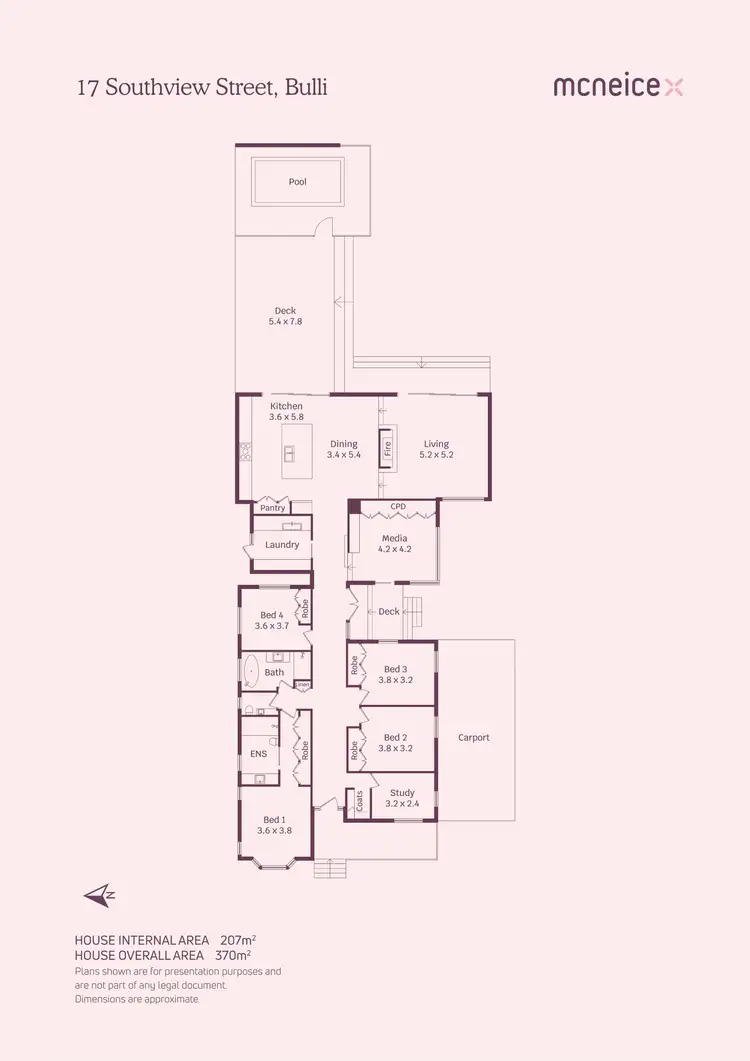
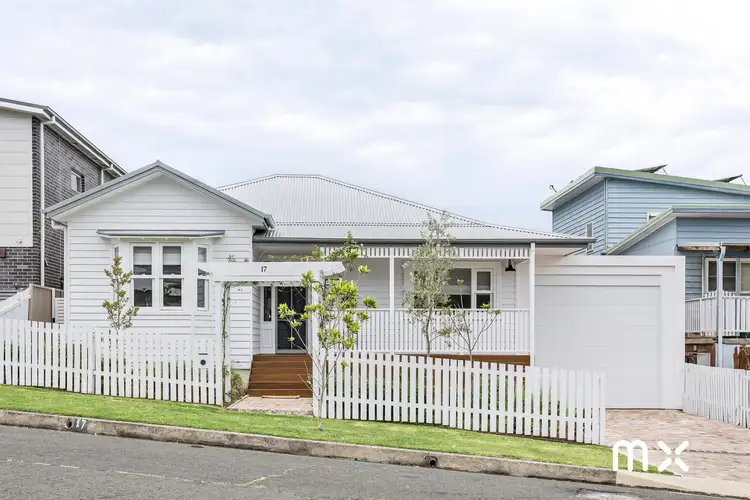
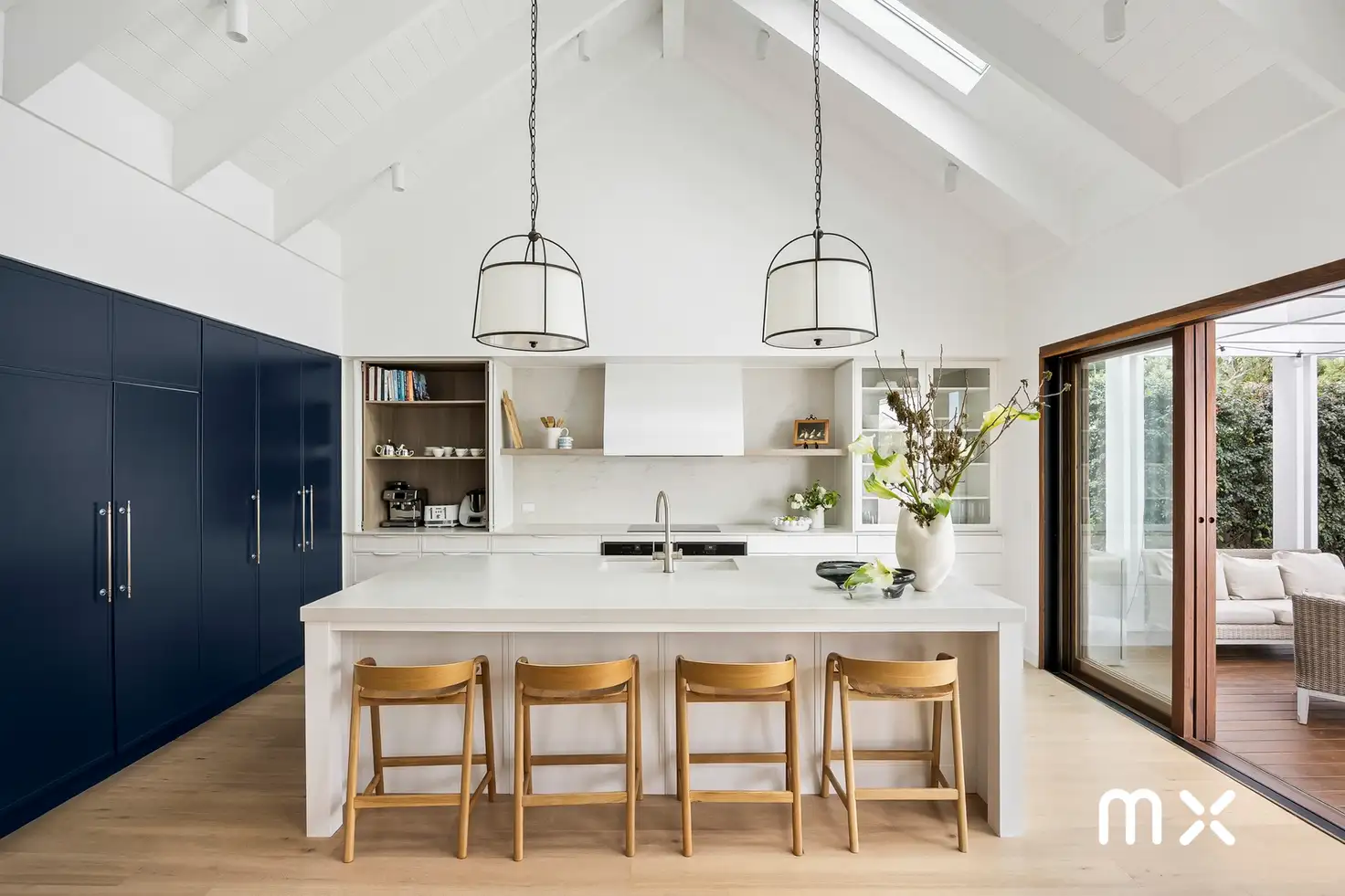


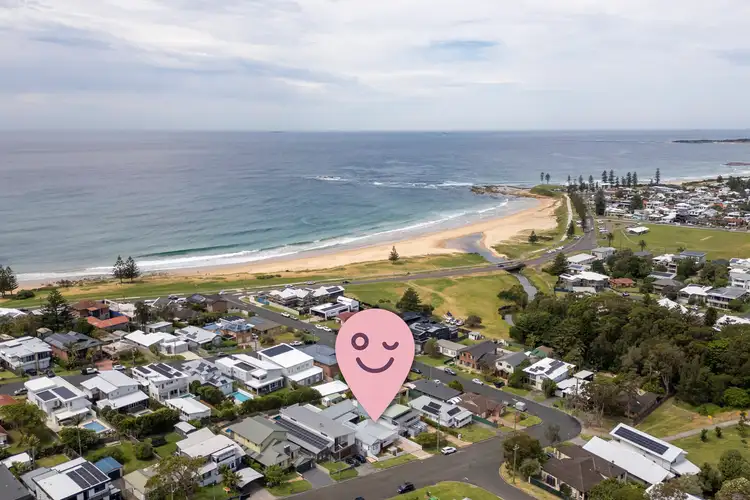
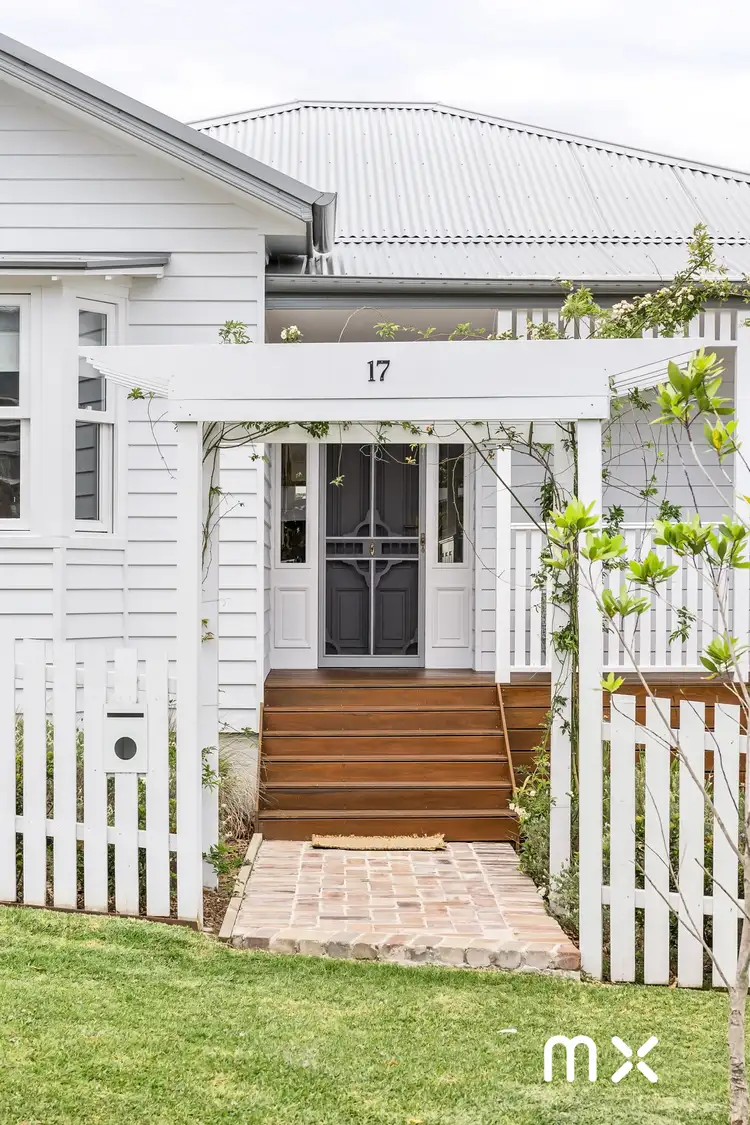
 View more
View more View more
View more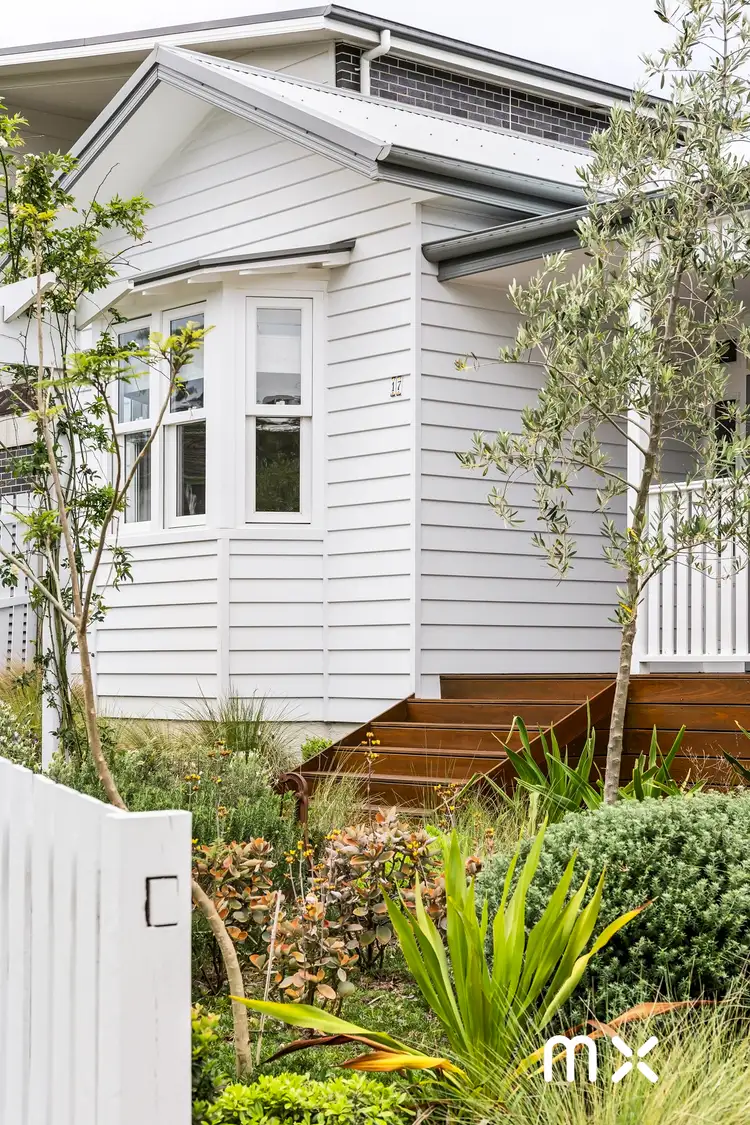 View more
View more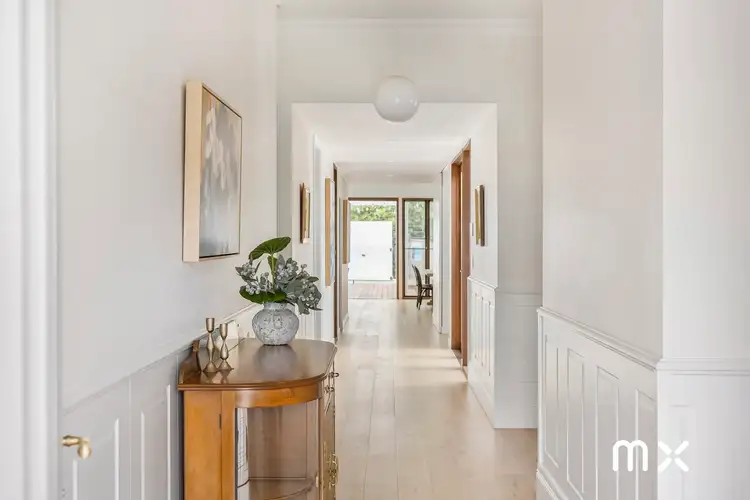 View more
View more
