$1,100,000
5 Bed • 2 Bath • 8 Car • 617m²
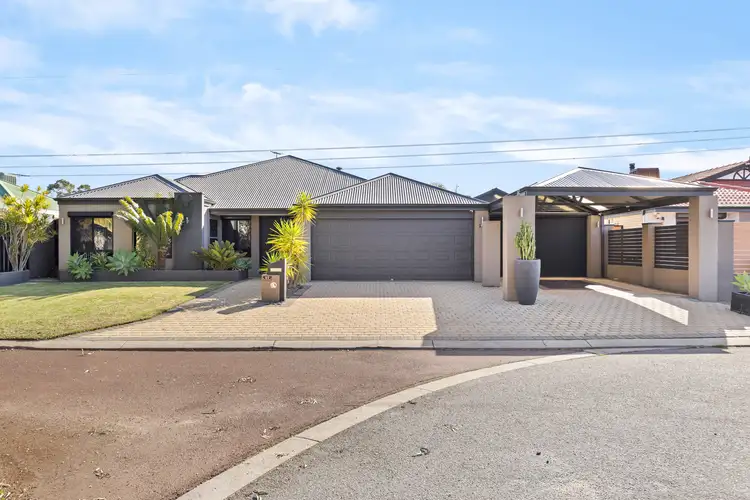
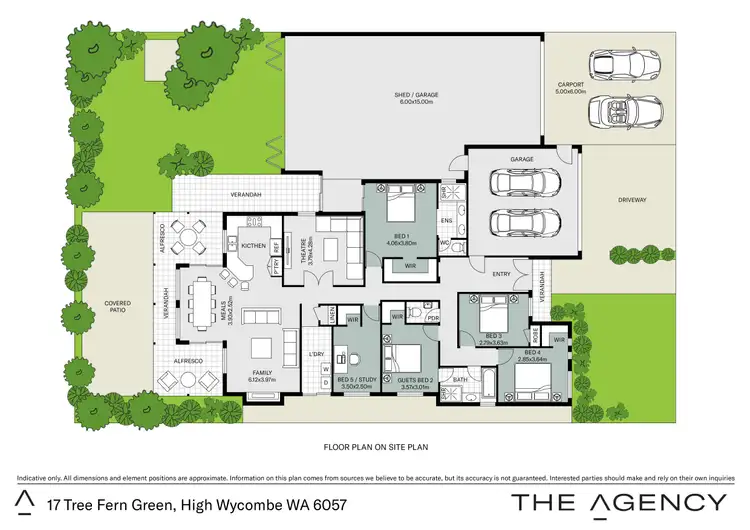
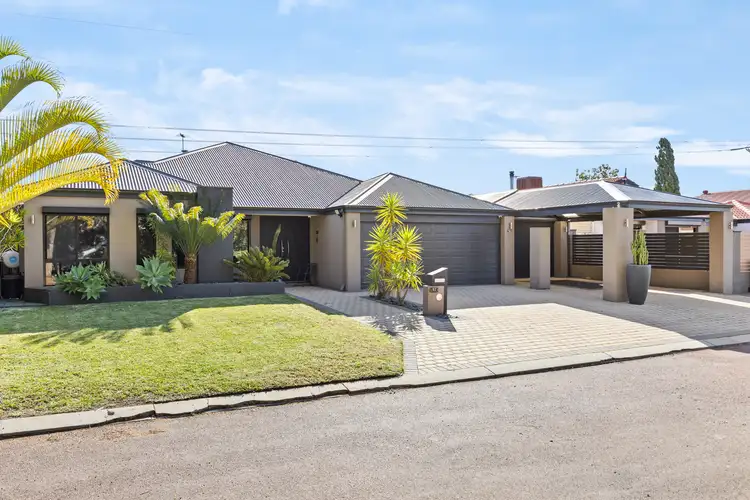
Sold
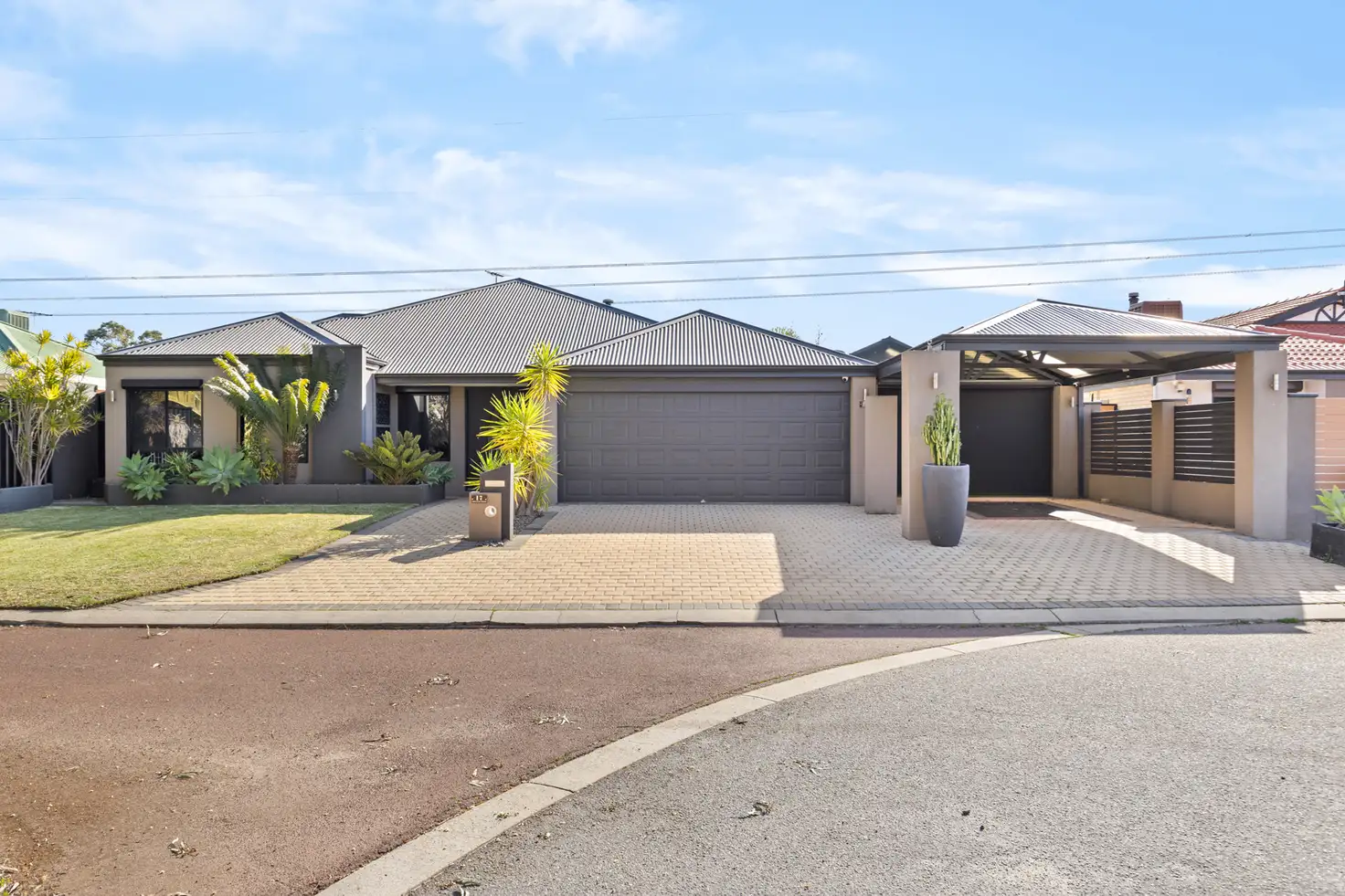


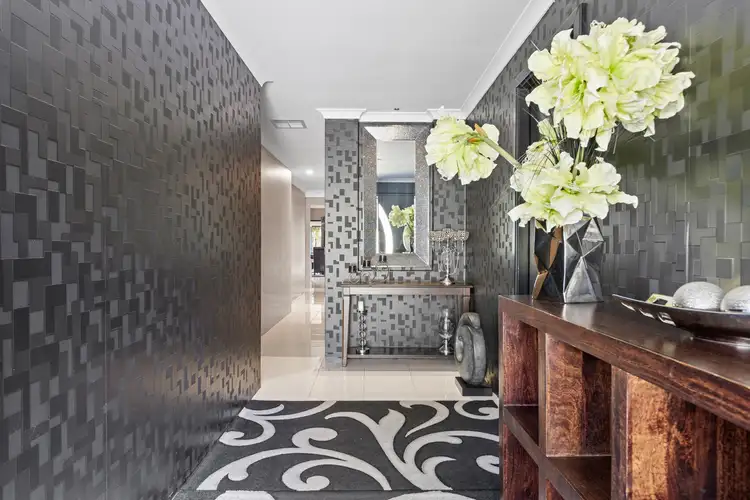
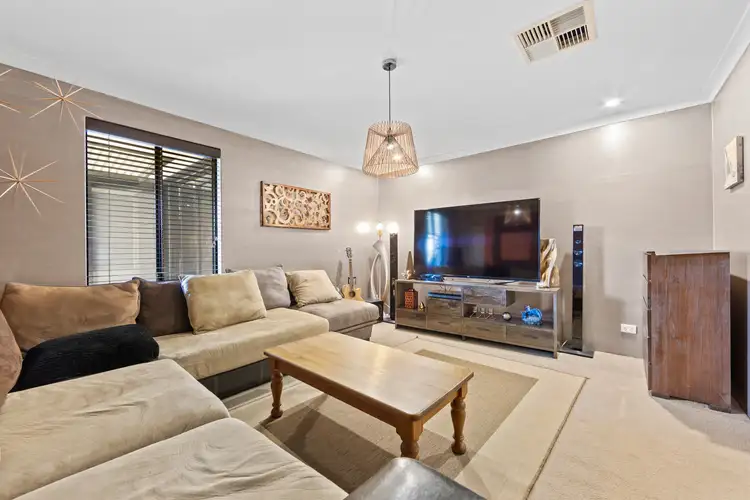
Sold
17 Tree Fern Green, Maida Vale WA 6057
$1,100,000
- 5Bed
- 2Bath
- 8 Car
- 617m²
House Sold on Fri 3 Oct, 2025
What's around Tree Fern Green
House description
“Nest or Invest”
Defining luxury and comfort in this stunning 5-bedroom, 2-bathroom family home. A perfect blend of contemporary design, combined with style and functionality, this masterpiece redefines modern living.
If the most important factors for you when choosing the right home to buy is location, features and low maintenance then this home has all the boxes ticked. Located in the highly sought after area of Crystal Brook Estate located in one of Perth Hills fastest growing suburbs of Maida Vale.
Offering an exceptional lifestyle opportunity, close to shops, great schools, parklands, restaurants, major transport links including the High Wycombe Train Link, Roe Highway and Perth Airports and located at the base of Perth Hills Darling Range Escarpment.
A perfect example of contemporary design, combined with style and functionality, this 5-bedroom 2-bathroom family home is conveniently situated in a family friendly neighbourhood and is surrounded by everything that a family could want.
This beautiful home is perfectly positioned on a 617sm rectangular shaped block and is the ideal family home nestled at the end of a cul-de-sac location right across the road to your neighbors Crystal Brook Reserve.
With an expansive open-plan layout and an array of impressive amenities, this home is designed for families who value both relaxation and entertainment. From the moment you enter this home you can't help but be intrigued and impressed by its many features.
Seamlessly flowing from the front of the property an oversized double garage and side carport with shoppers' entrance to inside the home and rear access entry, complete with your own front porch entry area under the main roof to welcome your family, friends and strangers.
Stepping inside you are greeted by an auspicious double entry doorway and lavish styled foyer area, underfoot large cream Italian styled ceramic tiles throughout the home.
Be enchanted by the home's distinct decor atmosphere, high ceilings, spacious bedrooms, multiple living area, dual huge undercover outdoor alfresco entertaining areas, one with cafe blinds and the other enclosed with glass bi fold doors, paved outdoor areas, lawns and low maintenance garden.
Circa 2010 double brick and tile property offers comfortable living spaces, perfect for growing families looking to enter the property market or those looking for a peaceful retreat and is neat as a pin. Ready to move in and enjoy!!!
With tranquil vibes and a welcoming atmosphere that captivates you from the moment you set foot on this mesmerizing property on a low maintenance block you can't help but fall in love with this property and immediately feel at home.
Enjoy the serenity of your own space in the spacious master bedroom complete with two open air sky lights, plush pile carpets boasting a stunning luxury ensuite complete with walk in shower, double vanity and separate toilet and walk-in robe. Overlooking the rear lawns and alfresco areas, while the kids play in their own wing towards the front of the house comprising the 4 spacious minor bedrooms complete with walk-in robe.
The cleverly designed floor plan has been thoughtfully laid out commanding a separate water closet powder room, modern bathroom with separate shower and bathtub, modern styled laundry and quality tapware with access to the outside of the property.
Your home even comes with its own attic compete with foldable stairs which is tastefully locate in the ceiling of the double garage out of sight out of mind for all your extra storage needs.
The open-plan hub of the home revolves around a generous gourmet styled kitchen and family area which is undoubtedly the heart of the home with access to the patio.
Modern styled kitchen with breakfast bench entertaining informal dining whilst overlooking the lounge & dining, outdoor alfresco entertainment areas and gardens. Complete with dishwasher, double bowl sink, stainless steel range hood, gas hob and electric oven.
Feel safe, secure and in comfort of your home behind the roller security shutters at the front, security alarm system, automatic tilt shut roller door x 2 with access to the home and rear from double garage, ducted reverse cycled air conditioning with Tahiti styled ceiling fans throughout the home.
Stepping outside, the paved undercover alfresco entertainment spaces encapsulate this home and overlooks your beautiful lawns & gardens, creating a serene and peaceful atmosphere which flows effortlessly from the rear of the house to the front yard. Cafe blinds allow an all-year-round entertaining option. There is even an area ready for your spa or swimming pool.
The enormous size side undercover alfresco entertaining area or Man Cave is fully enclosed comes complete with its own entrance access from the carport, double garage and master suite complemented with electric roller shade blinds, tilt roller door to carport, glass bi fold doors to the rear yard, block out blind shades and split system reverse cycled air conditioner.
It even has its own kitchen complete with cupboards, pantry, dishwasher, 2 sinks, island benchtop, Tahiti fans, insulated roofing and solar panels on the roof top.
This property offers an exceptional lifestyle opportunity approximately only 4 kilometers to Perth International and Domestic Airports and with Perth CBD approximately only 14kms away this family home is truly in a desirable location enjoying Perth Hills & City lifestyle work rest and play. And is neat as a pin. Ready for a new family to move in and enjoy the perfect combination of Perth City & Hills lifestyle. Location, Location, Location!!!
If this home sound like it's for you call me or register your interest today for a private inspection today as this property will sell. Aaron Laurie 0429 200 947 email aaronlaurietheagency.com.au
Property In Brief:
Circa 2012
* Building Area 235sm
* Block Size 617sm
* Double Brick & Tile Construction
* 5 Bedroom 2 Bathroom
* Theatre Room
* Ducted Reverse Cycle Air Conditioning
* Fully Insulated
* Gourmet Chefs Kitchen
* Dishwasher and Stainless-Steel Appliances
* Breakfast Bench Top
* Natural Gas Kitchen Hob & Bayonet Point
* Natural Gas R26 Instantaneous Hot Water Unit
* Generously Sized Master Suit
* Ensuite - His & Hers Vanity & Separate W/C
* Walk-in Robe in Master Suite
* 2 x Open Air Skylights in Mater Suite
* 4 Spacious Minor Bedrooms
* Built-in Robes to 1 Bedroom
* Walk-in Robes to 3 Bedrooms
* Separate W/C Powder Room
* Main Bathroom
* Separate Laundry
* Large Ceramic Tiling Throughout
* Attic with Foldable Stairs Access in Double Garage
* Solar Panels and Inverter
* Smart Lighting
* Enormous Size Enclosed Alfresco Man Cave Entertaining Area
* Gabled Roof Alfresco Entertaining Areas
* Large Split System Air Conditioning in Alfresco Entertaining Area
* Fully Insulated Gable Alfresco Roof
* Glass Bi-Fold Doors to Alfresco Entertaining / Man Cave Area
* Cafe Blinds
* Hard Wired Security Alarm System & Cameras
* Security Roller Shutters at Front
* Color Bond Fences
* Reticulation Front & Rear Yards
* Second Kitchen in Enclosed Alfresco Entertaining / Man Cave Area
* Block out Electric Shade Blinds
* Double Garage Shoppers & Rear Entrance
* Automatic Doble Tilt Roller Doors
* Tinted Windows
* Cul-de-sac Location
Additional Info:
* Roe Highway 130 meters
* IGA Maida Vale 460meters
* High Wycombe Tran Link 2 kilometers
* Perth Airport 4 kilometers
* Trans Perth Bus Route 280 meters
* Range View Golf Course 1 kilometer
* Maida Vale Primary School 900 meters
* Edney Road Primary School 950 meters
* Darling Range Sports College 2.2 kilometers
* Hillside Christian College 3 kilometers
* Heritage College Perth 3.2 kilometers
* Maida Vale Recreational Reserve
* Scott Reserve 1.2 kilometers
* Crystal Brook 10 meters
* High Wycombe Shopping Precinct 2.2 Kilometers
* High Wycombe Village Shopping Centre 2.5 Kilometers
* Forrestfield shopping Precinct 3.5 kilometers
* Kalamunda Shopping Precinct 5 Kilometers
* Midland Shopping Precinct 7 Kilometers
* Lesmurdie Falls 5 Kilometers
* Rocky Pool 4.5 kilometers
* Swan River 7 kilometers
* Perth CBD 14 kilometers
NB: All distance are approximation based on google maps & price finder location.
Disclaimer:
This information is provided for general information purposes only and is based on information provided by the Seller and may be subject to change. No warranty or representation is made as to its accuracy and interested parties should place no reliance on it and should make their own independent enquiries.
Property features
Ensuites: 1
Living Areas: 3
Toilets: 2
Land details
Interactive media & resources
What's around Tree Fern Green
 View more
View more View more
View more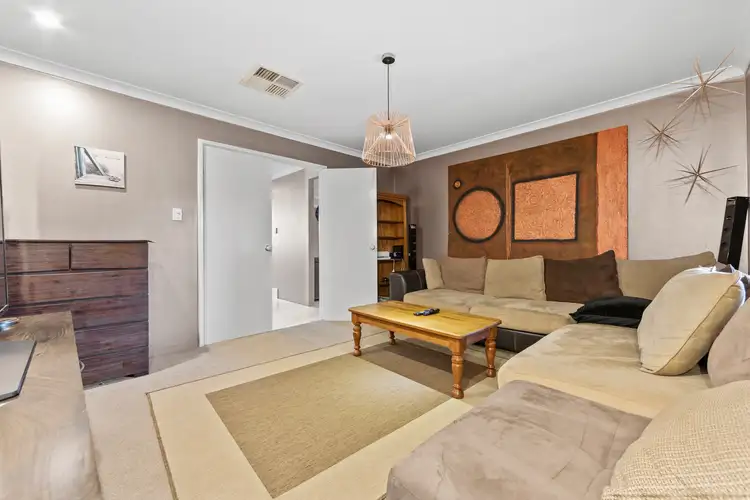 View more
View more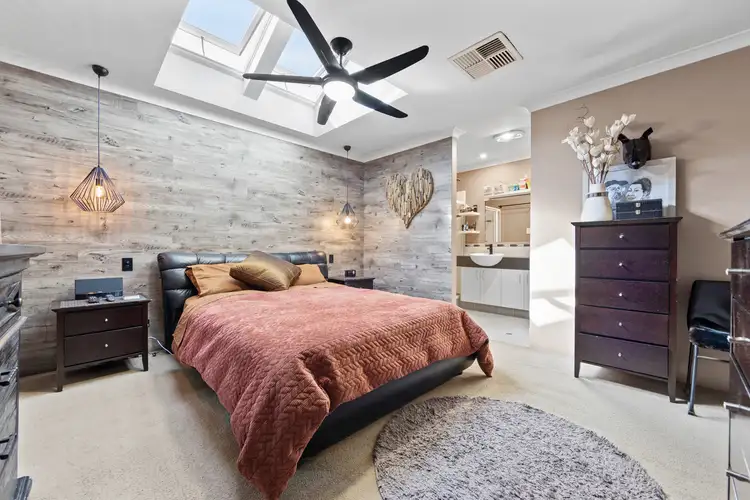 View more
View moreContact the real estate agent

Aaron Laurie
The Agency - Perth
Send an enquiry
Nearby schools in and around Maida Vale, WA
Top reviews by locals of Maida Vale, WA 6057
Discover what it's like to live in Maida Vale before you inspect or move.
Discussions in Maida Vale, WA
Wondering what the latest hot topics are in Maida Vale, Western Australia?
Similar Houses for sale in Maida Vale, WA 6057
Properties for sale in nearby suburbs

- 5
- 2
- 8
- 617m²