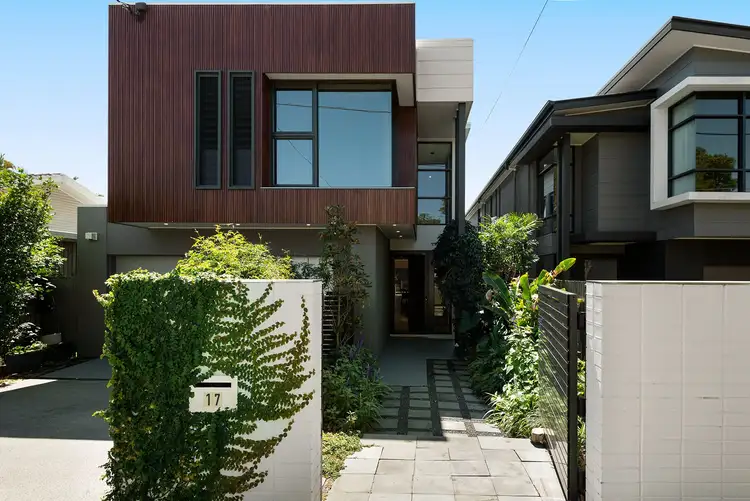The sellers have purchased elsewhere and are ready to welcome the next owners! Cherished for many years by a loving family, make it your own, and move in time to host Christmas!
An exciting illustration of contemporary style, this remarkable residence showcases alluring architecture and an innovative design within a prestigious riverside enclave.
Built in 2018 atop a flood-free allotment with dual street access, the large-scale family home has been flawlessly configured to offer lifestyle comfort, low-maintenance liveability and effortless entertaining.
Greeting you with a towering void, the immaculate interiors are adorned with Havwood floating floors, louvre windows and high ceilings, which work harmoniously to invite exceptional airflow, sunlight, and a sense of grandeur synonymous with executive living.
Forming an oasis indoors, the expansive lounge and dining space unveils an open composition around the exquisite kitchen so that you can enjoy easy meal preparation, casual dining and supervise kids as they swim outdoors. With a private gazebo, alfresco kitchen, heated pool and spa awaiting just outside the sliding glass doors, this scenic escape offers complete serenity and a relaxed entertaining space to enjoy across all seasons.
Destined to delight the resident chef, the outdoor kitchen includes a built-in BBQ, while the indoor kitchen designed by Imperial Kitchens reveals stunning Caesarstone benchtops, Miele appliances, a butler's pantry and an elevated sitting area.
Providing multiple living spaces and breakout zones, the house features an upstairs family room with a balcony and a media room/extra bedroom downstairs, perfect for teenagers or grandparents. Hosting four generous bedrooms and four lavish bathrooms with floor-to-ceiling tiles, the executive floor plan adds an extra touch of luxury with two master suites boasting walk-in robes and superior ensuites.
Additional features:
- Miele dual ovens, microwave, coffee machine and dishwasher
- Fisher & Paykel dual zone wine fridge; outdoor kitchen with BBQ
- Advantage Air zoned ducted air-conditioning; ceiling fans; downlights
- Smart House setup; alarm system; fly screens; security screens
- Double lock-up garage with remote access; ample storage
- Built-in Robinhood Ironing Centre; two clotheslines; gas cooktop and pool heating
- Solar system; Bosch electric hot water system; tinted windows; insulation
- Pool lighting; new pool filtration system; spa heating with app control.
Residing in an exclusive riverside suburb with dual street access via Twickenham Street and Jarrott Street, this home is close to local parks and an 8-minute walk to the Chelmer and Graceville train stations, restaurants and cafes. Walking distance from Graceville State School, in the Indooroopilly High School catchment, moments from St Peter's and St Aidan's, and just 15 minutes from the CBD - an exclusive lifestyle awaits.
DISCLAIMER: Whilst all care has been taken to ensure that the information provided herein is correct, we do not take responsibility for any inaccuracies. Accordingly, we recommend that all interested parties should make their own enquiries and due diligence to verify the information. Any personal information provided to Cameron Crouch Property T/As Ray White Sherwood, will come under the terms set out in our Privacy Policy, which can be found here for your convenience: https://www.raywhite.com/privacy.








 View more
View more View more
View more View more
View more View more
View more
