The Reliable Duo, Abhi and Kamlesh of Reliance Real Estate Epping, proudly present this extraordinary custom-built double-storey house on a massive 562 sqm (approx.) prime land allotment. Set in the ever-popular Horizons Estate Epping, this sophisticated and stylish family splendor is just moments away from Viewgrand Wetland Lake, Al Siraat College, St. Mary of the Cross MacKillop School, public transport, Aurora Village Town Centre, Epping Views Primary School, and much more.
This architecturally designed family home comprises generously sized bedrooms, including a master suite with a deluxe private ensuite, a private balcony fitted with glass balustrade, and a large walk-in robe. The remaining bedrooms are fitted with built-in robes and serviced by an exquisite main bathroom. There is also a rumpus room downstairs that could potentially be converted into an optional fifth bedroom or a theatre room, depending on your daily requirements.
A combination of both formal and informal living areas, as well as entertainment room zones downstairs, provide ample space for grand parties with family and friends. The centrally located kitchen includes premium stainless steel appliances (900 mm), a Blue Pearl Granite splashback and benchtop with a waterfall, a dishwasher, a large walk-in pantry, and plenty of storage cabinets. Moving outside encompasses the absolute best in undercover entertaining with a timber-lined and decked alfresco area, complemented by the gorgeous manicured backyard and decked side yard. The home is also complemented by a sizeable laundry, a two-car garage, and heating/cooling. This home truly has it all, privileged in proximity to schools, shops, and public transport.
In addition, the grand house features:
• Toto Toilets
• Designer cornices
• Designed light fittings
• Newly fitted bathrooms
• Solar panels for hot water
• Glazed terracotta roof tiles
• Fully insulated garage door
• Newly fitted LED downlights
• Double-glazed sliding doors
• Bosch Security Alarm system
• Premium window furnishings
• Handcrafted Mahogany Staircase
• Fully decked front entrance porch
• Gas Log Fireplace in the living area
• Dual Vanity in the Master's ensuite
• 10 ft High Ceilings on the Ground floor
• Floor-to-ceiling tiling in the bathrooms
• Fujitsu Heating & Refrigerated Cooling
• Exposed Aggregate concreted driveway
• Designer Ceiling fan in the alfresco area
• Double-glazed Bifold doors to alfresco area
• 6 channels CCTV Security surveillance system
• Fully landscaped Front yard, Side yard & Back yard
• Premium quality tapware & fittings in the bathrooms
• Automated double garage with internal & external access
• 5kw inverter-based solar panel system to save on electricity bills
All the amenities are within close proximity:
• Al Siraat College ------------------------- 1.9 km
• Aurora Village --------------------------- 1.2 km
• Epping North Shopping Centre ------------- 1.5 km
• Bus Route 358 Stop to commute to Epping Station-- 350m
• St. Mary of the Cross MacKillop School ------------- 550 m
• Epping Views Primary School -------------------- 2 km
• Epping Station -----------------------------4.8km
• Epping Pacific Plaza-------------------------4.5km
• Northern Hospital---------------------------5.5km
• Epping Views Kindergarten ------------------ 1.9 km
• Epping Stadium-----------------------------900m
• Epping RSL Club----------------------------- 600m
• Epping Family Medical & Specialist Centre----- 1.3 km
An opportunity like this comes once in a blue moon and surely deserves to be on top of your "MUST INSPECT LIST." For any further information, please feel free to contact Abhi Elawadhi on 0499 997 711 or Kamlesh Kamani on 0430 538 582.
Photo ID is required for an inspection.
Please see the link below for an up-to-date copy of the Due Diligence Checklist:
http://www.consumer.vic.gov.au/duediligencechecklist
DISCLAIMER: All stated dimensions are approximate only. Particulars given are for general information only and do not constitute any representation on the part of the vendor or agent.
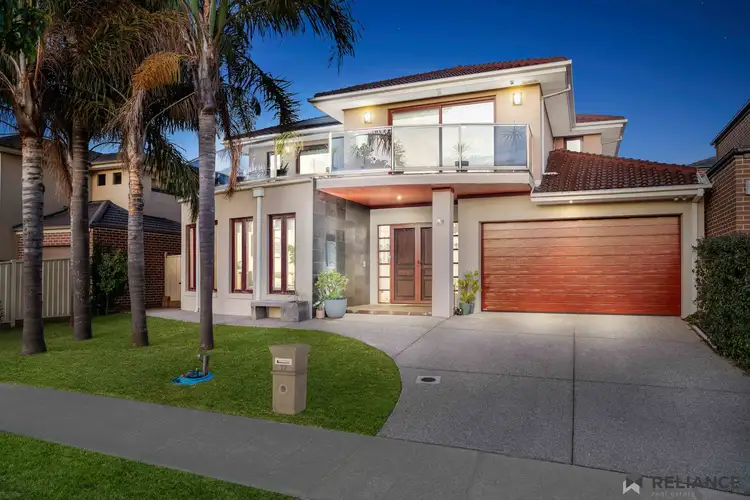
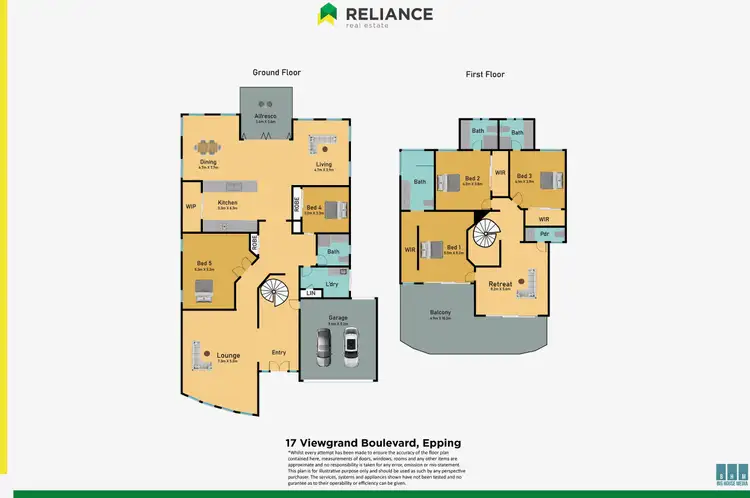
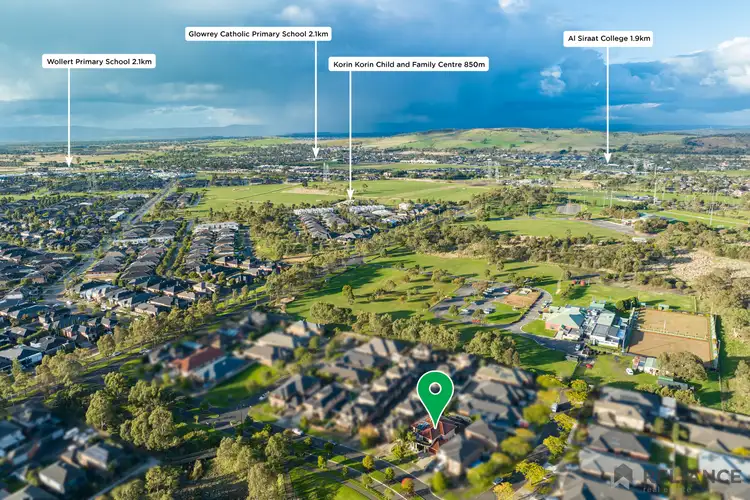



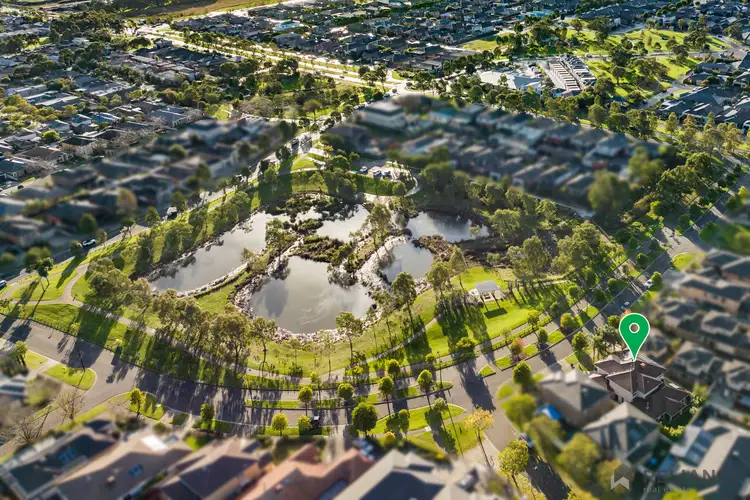

 View more
View more View more
View more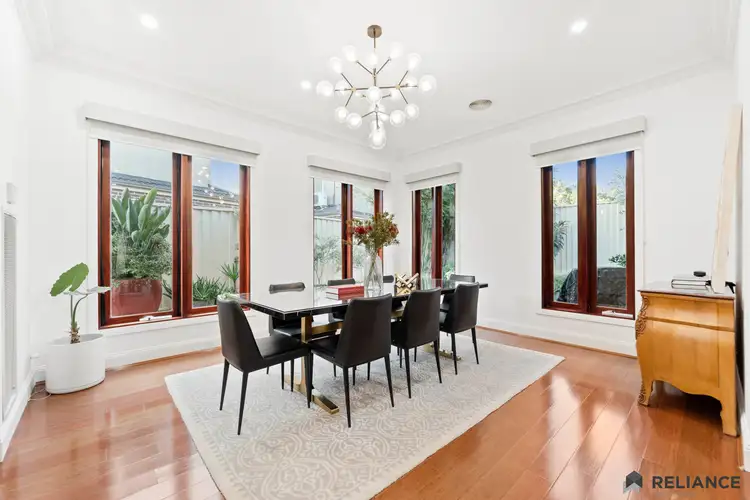 View more
View more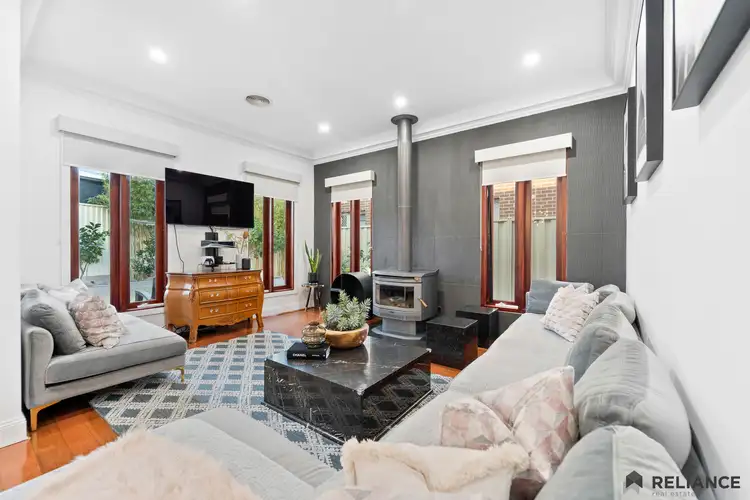 View more
View more
