Perched high in a prime position within the prestigious suburb of Wynnum, is a home of dramatic beauty and profound inspiration that will become your refuge for relaxation, reflection and rejuvenation for your mind, body, and soul. Be impressed with the quality, craftmanship and masterful design incorporating the original home and taking full advantage of the North, South and East aspects to capture the stunning views over Moreton Bay. The striking bold exterior of the home belies a sophisticated interior where timber features create organic warmth and texture, offsetting graphic, black and bespoke features throughout the home. To capture and truly appreciate every feature this unique and custom designed and built home has to offer, be sure to contact us today to arrange your inspection.
Commanding immediate street presence and respect, and presenting distinct modernist elements including burnt cedar timber finishes, the home provides exceptional living and entertaining options over three levels and plays to its natural surroundings perfectly. Intelligently designed to incorporate the original post war home, the meticulous floorplan maximises views, while the multi-level layout of the home provides private seclusion and functional family living. From the impressive hidden double door to the foyer entry, where the soaring voids take centre stage, to the stunning spotted gum timber and burnt concrete flooring throughout the home and awash with premium finishes, the interior spaces of the home integrate seamlessly with the exterior delivering unique style and privacy with every step.
The modern chef's kitchen is an indulgent culinary space, and is orientated in the home to ensure constant interaction between the lounge, dining and entertaining deck and is nothing short of masterful in design and craftmanship, and includes:
- Natural granite infinity stone benchtops in leather finish, plus Caesarstone in rugged concrete finish
- AEG Pyrolytic Ovens x 2
- AEG integrated teppanyaki plate
- Pitt cooking integrated gas burners (natural gas)
- Qasair custom rangehood
- Fisher and Paykel Double dish drawers
- Generous walk in butler's pantry including second dishwasher
- Blum push open & soft close drawers
The master retreat is one to behold. Positioned on the upper level and benefitting from stunning Moreton Bay vistas, is the master befitting of a home of this calibre, quality, and location. From the extensive ensuite, walk-in robe and private balcony, to the floor to ceiling sheers and bespoke lighting only further creating beauty and natural aesthetic. Taking advantage of every inch of the home, and designed to provide options, this level also enjoys a separate private office or living family/living room and the addition of an attic room with opening skylights, currently being used as a media room complete with projector, and also providing great storage on this level. The master level of the home is a retreat to seclude yourself in and enjoy a glass of wine at the end of the day to watch the moonlight dance on the waters of Moreton Bay.
The further three bedrooms, all with built-in robes, enjoy their own well-appointed bathroom, unique in style with oversized sunken bathtub, and further living room providing great separation of zones and rooms and creating an individual space for children or guests alike to retreat to in privacy.
Framed by extensive glass stacker doors, the rear entertaining deck capitalises again on prevalent Bay views and includes 7m plunge pool with viewing window. Maximising the block and well thought out and meticulous floorplan, other features of this stunning custom home include:
- 9.5m x 6m garage with workshop - room for boat, caravan and trailer
- Additional storage on ground floor
- 160L gas hot water system
- Ducted air-conditioning and ceiling fans throughout.
The craftmanship and quality of this stunning NLH Constructions built home are sure to impress and there are many features throughout the home that you will need to see to appreciate the unique workmanship. Designed to its surroundings, the home offers enviable private location, stunning Moreton Bay vistas and is a visual inspiration and perfect union of meticulous build, contemporary style, and design. Proud to be presenting this inspired home to the market, we look forward to meeting you and welcoming you home to 17 Warra Street, Wynnum. Expect the unexpected!
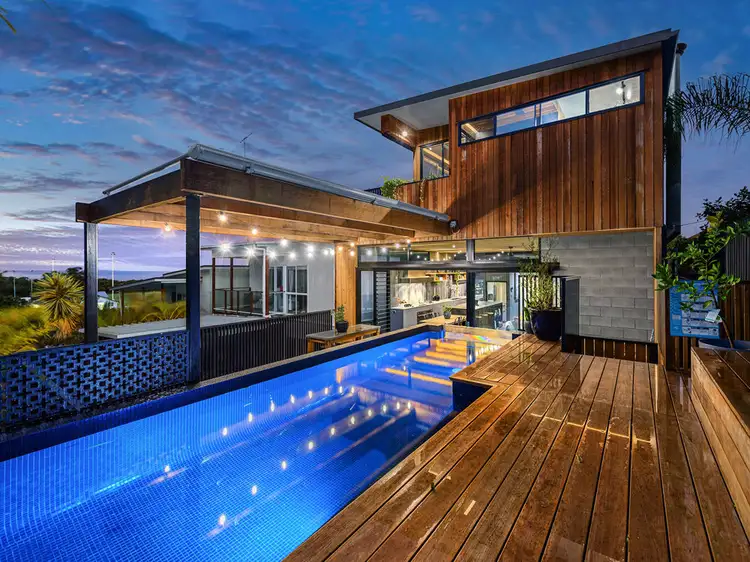
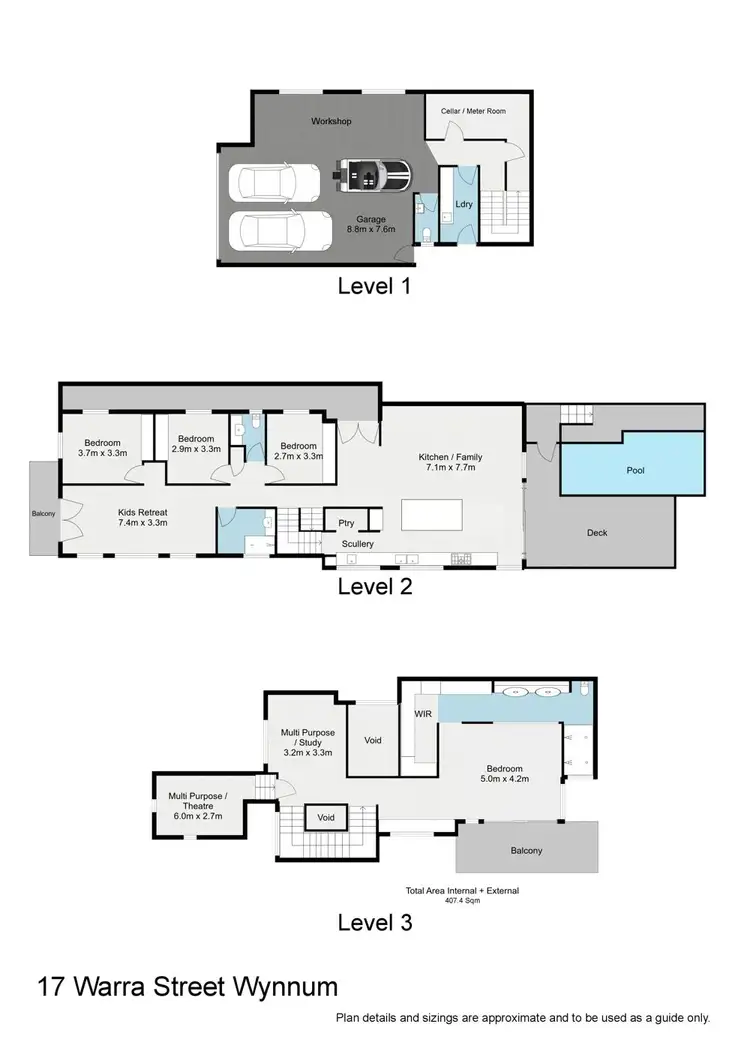
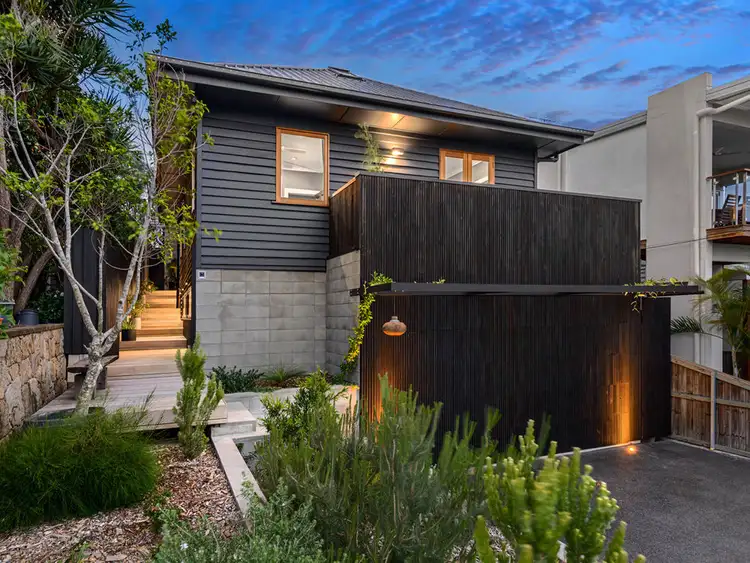



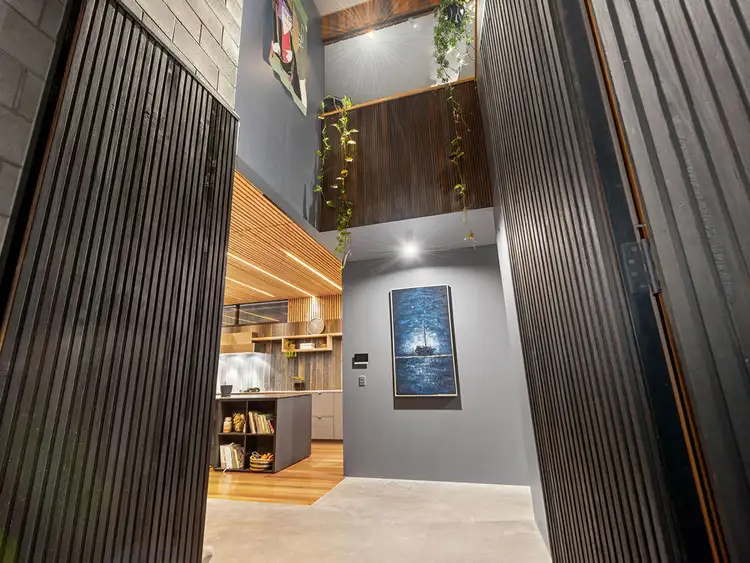
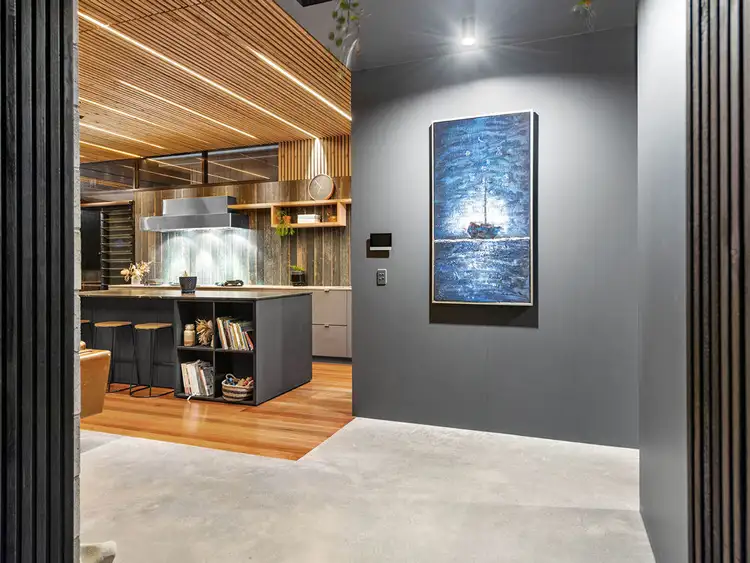
 View more
View more View more
View more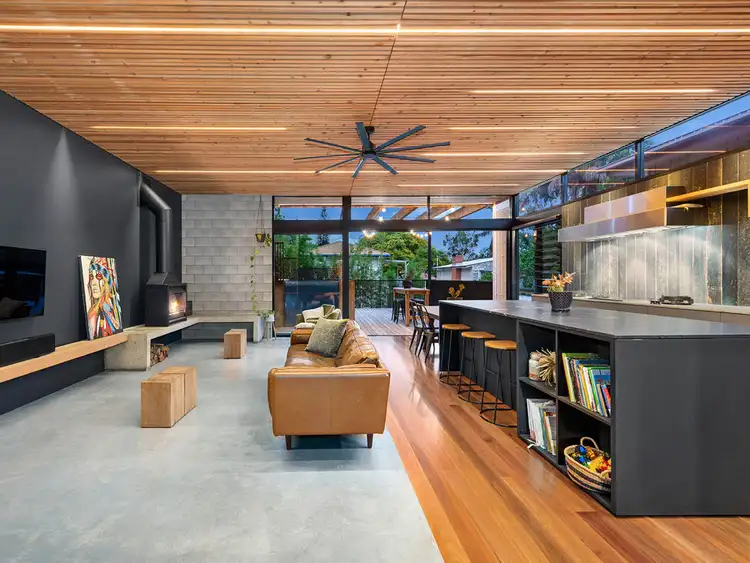 View more
View more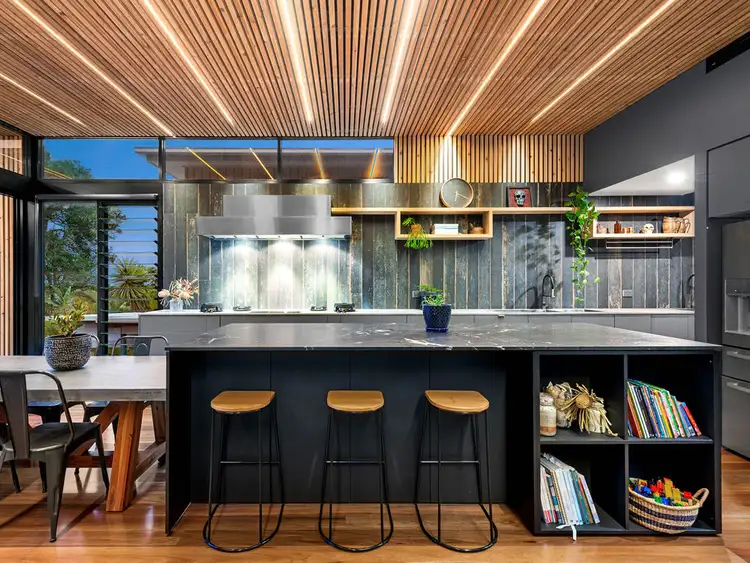 View more
View more
