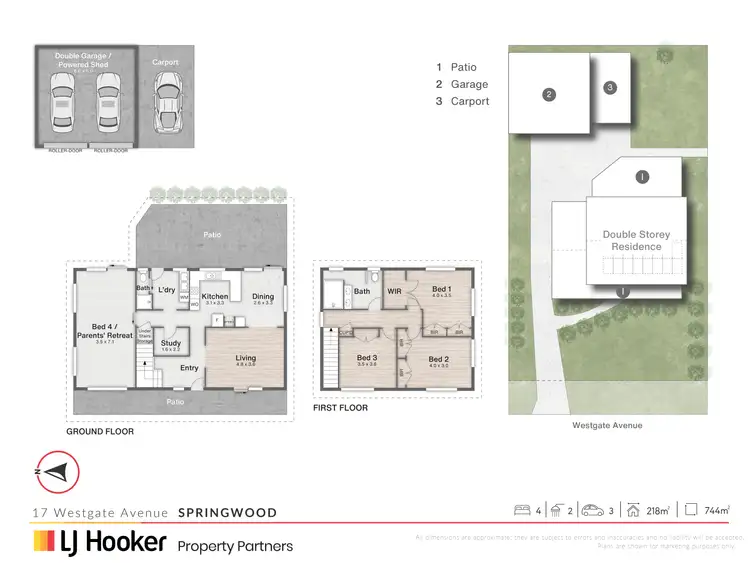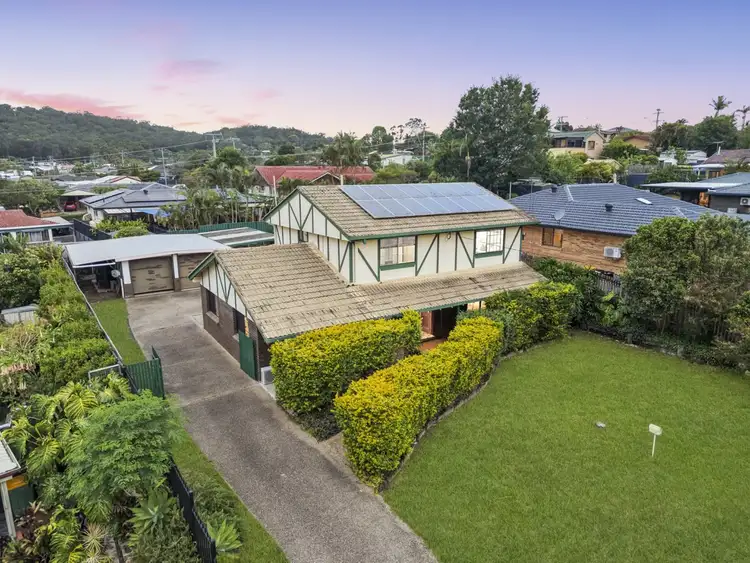Perched on an elevated 744sqm block in a desirable Springwood enclave, this thoughtfully designed family home blends timeless character with modern versatility; perfectly designed for families, offering versatile living spaces, four generous bedrooms, and quality finishes throughout.
Reasons to love it:
- Versatile dual living potential: Lower-level bedroom with cathedral ceilings, dedicated bathroom, and private entry; powered rear garage ideal for a future granny flat or office.
- Expansive family layout with four spacious bedrooms, two contemporary bathrooms, and multiple indoor/outdoor living areas.
- Blue-chip location in Springwood's growth corridor: quiet, elevated street walkable to parks, shopping, top schools, public transport, and quick M1 access.
- Solid construction and character features: Polished hardwood floors, new paint, modern lighting, split-system air conditioning, and scope for further enhancement, complemented by rooftop solar panels for energy efficiency.
- Exceptional and practical add-ons: flexible dual-access, double garage plus carport, powered tool room, water tank, and generous internal storage, including under-stair space.
Nestled in a prime, elevated enclave at the heart of Springwood's thriving growth corridor, this residence delivers a lifestyle of supreme convenience and prestige. Walk to lush parks and shopping, enjoy simple school runs to John Paul College, and benefit from effortless motorway connections to the CBD and Coast.
- 250m Bus stop
- 750m Springwood Plaza
- 800m Tallowood Park
- 900m Springwood Central State School
- 1.4km Springwood Conservation Park
- 1.5km Springwood State High School
- 1.7km Chatswood Central Shopping Centre
- 1.8km Arndale Shopping Centre
- 1.9km Pacific Motorway
Well-built and freshly updated, this character home features a flexible two-storey layout that adapts effortless to your lifestyle needs. The oversized lower-level bedroom, enhanced by lofty cathedral ceilings, bathroom, air conditioning, makes an ideal space for a teenager's retreat, rumpus or even a studio or dual-living option. Versatility is the name of the game with this property for there's also the rear double garage and powered tool room that provides a blank canvas for further living or working spaces.
Bask in the light-filled living and dining zones or unwind in the upstairs retreat, while the gourmet kitchen with a peninsular breakfast bar seamlessly serves both indoor and outdoor dining areas.
Well-equipped with built-in robes and air conditioning in the first and third bedroom, everyone is promised their own private sanctuary upstairs while the sizeable family bathroom ensures morning routines run like clockwork.
Surrounded by established gardens, the private backyard offers room for children and pets to roam, while you entertain or unwind in natural serenity. The garden backdrop and seamless indoor-outdoor flow capture the best of Queensland living, while the alfresco terrace is perfect for intimate gatherings or large celebrations in all seasons.
Here, practicality is paramount. Enjoy secure side and rear access, vast internal storage, a powered workshop, and covered car accommodation for ultimate peace of mind. Embrace modern efficiency with rooftop solar panels that reduce your carbon footprint and lower energy costs, complemented by a rainwater tank that enhances sustainability and provides practical savings for garden and home use.
This is a rare opportunity to secure an elevated family retreat that embodies contemporary sophistication, enduring quality, and extraordinary flexibility. Arrange your inspection today to experience this exceptional property before it's gone.
All information contained herein is gathered from sources we consider to be reliable. However, we cannot guarantee or give any warranty about the information provided and interested parties must solely rely on their own enquiries.








 View more
View more View more
View more View more
View more View more
View more
