Experience some of the very best 180-degree views Launceston has to offer. This home truly has to be seen to be believed! From sunrise breakfasts to sparkling city lights in the evening, every moment here is nothing short of spectacular.
With uninterrupted vistas over the Tamar River, the city, and the mountains beyond, this light-filled and stylish residence has been thoughtfully designed and built with pristine finishes and no expense spared.
Perched on the high side of the street, the north-facing home is just a five-minute stroll from Trevallyn's bustling shopping precinct, public transport, the iconic Cataract Gorge, Trevallyn Primary School, and beautiful bush trails are all within easy reach.
Upstairs, the heart of the home is a central kitchen, designed to take in the stunning views. It flows seamlessly into the dining area and spacious double lounge rooms. One living area opens through bi-fold doors onto the balcony; perfect for entertaining, while the rear doors lead to a private, sun-soaked courtyard. The Vergola, complete with a rain sensor, transforms this space into an all-weather outdoor retreat.
There are three generous bedrooms, each with a walk-in robe. The master suite features a luxurious en-suite with spa and a beautifully designed walk-through robe. The family bathroom is equally impressive, while the third bedroom downstairs, with its own powder room, offers the ideal setup for a guest suite or home office.
Storage is abundant throughout, including a large ground-floor storeroom and an exceptionally well-equipped laundry with extensive cabinetry.
Comfort and efficiency are at the forefront, with double glazing, 6.2kW of solar panels, solar hot water, high-quality insulation, underfloor heating in all three bathrooms, and Lava infrared glass ceiling panels providing soft, efficient warmth. Wool carpets, Luxaflex Honeycomb blinds, and stunning spotted gum flooring complete the premium feel.
Outside, the manicured tiered gardens feature a delightful mix of native and fruit trees; including persimmon, Granny Smith Apples, pears, mandarins, apricots, figs and quinces. Two rainwater tanks and an irrigation system keep maintenance effortless.
Built: 2013
Building Size: 185m²
Courtyard: 54m²
Garage: 26m²
Land Size: 571m²
Council Rates: Approx. $1,945 p.a.
Water Rates: Approx. $1,000 p.a.
Additional Features:
- Designer kitchen with granite benchtops, butler's pantry, and Smeg appliances (dishwasher, oven & induction cooktop)
- Soft-close cabinetry throughout kitchen, bathrooms & laundry
- Reverse cycle air conditioning + Lava infrared ceiling panels
- Three bedrooms, all with walk-in robes
- Two bathrooms plus powder room
- Keyless double-door entry
- Single garage with remote access plus carport and car-pad
- Powered workshop
- NBN connected
This home is a rare combination of luxury, energy efficiency, and breathtaking views, all just minutes from the heart of Launceston. Stunning!
The information on this website has in part been supplied to Harrison Agents Launceston by third parties and all information is published solely for potential purchasers to assist them in deciding whether or not they wish to make further enquiries about the properties. Harrison Agents Launceston has not checked the accuracy of the information and does no more than pass it on.
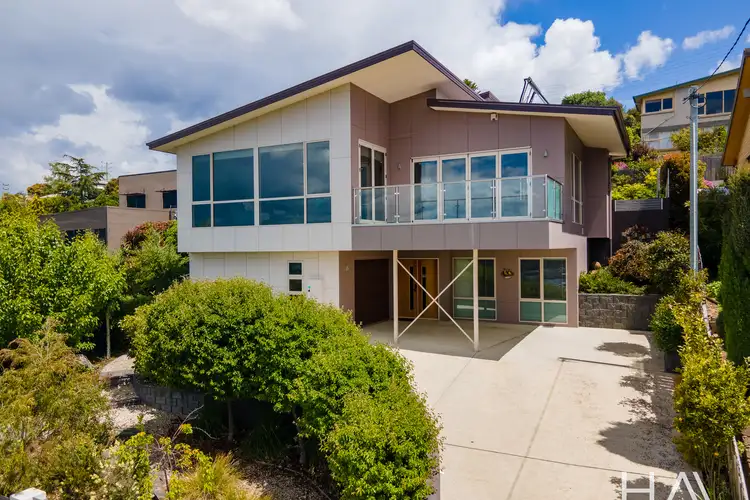
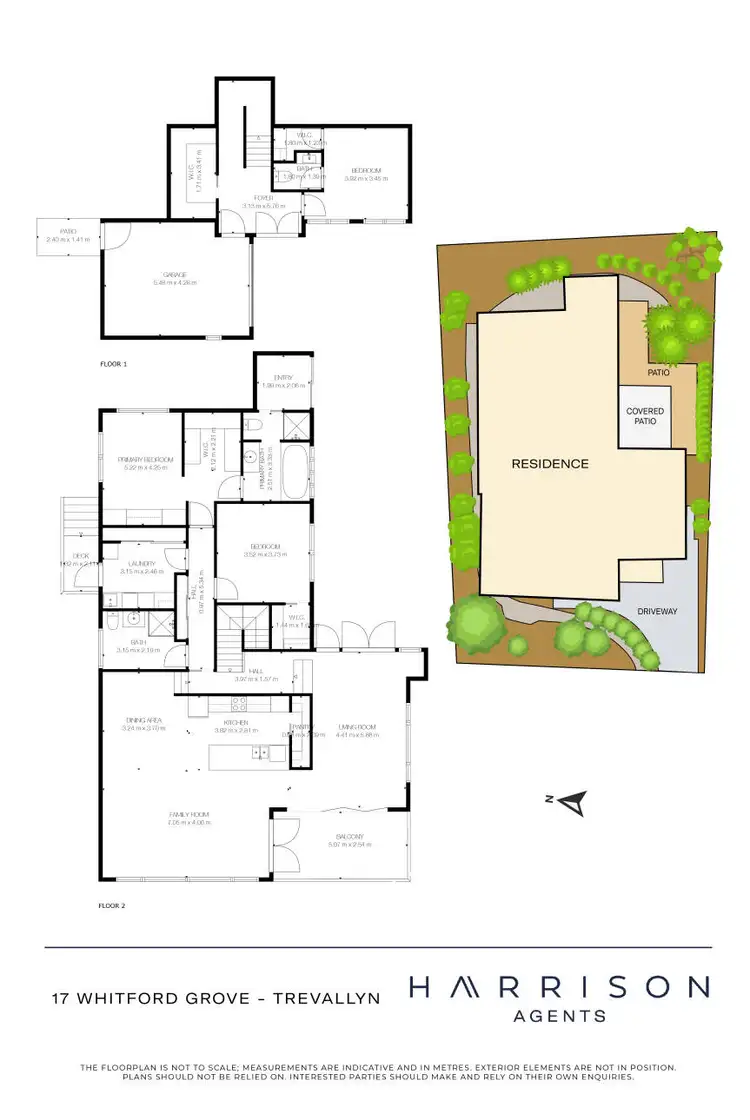
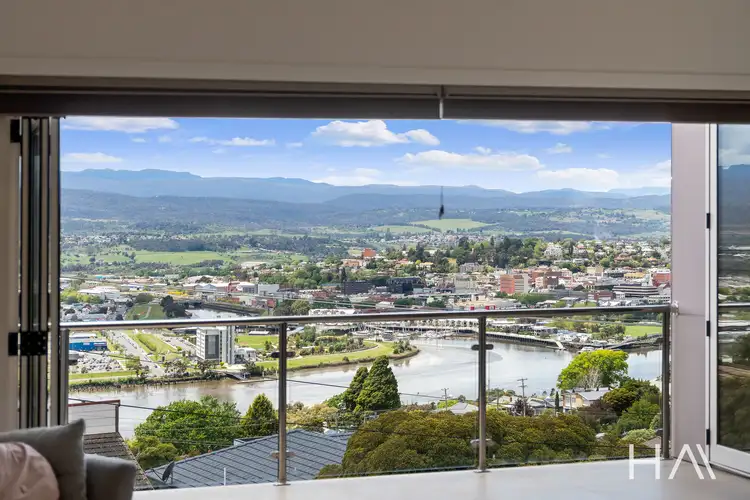
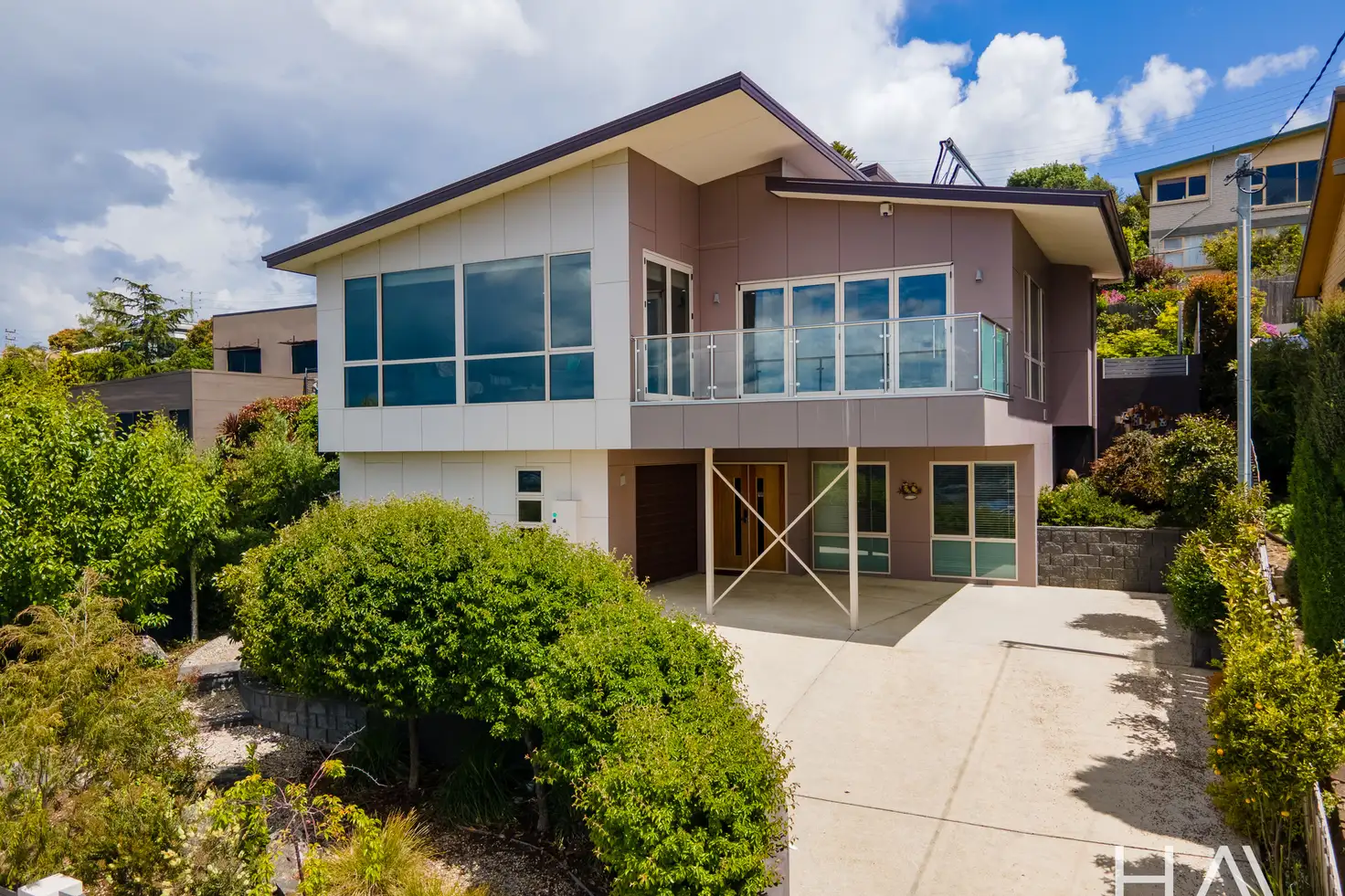


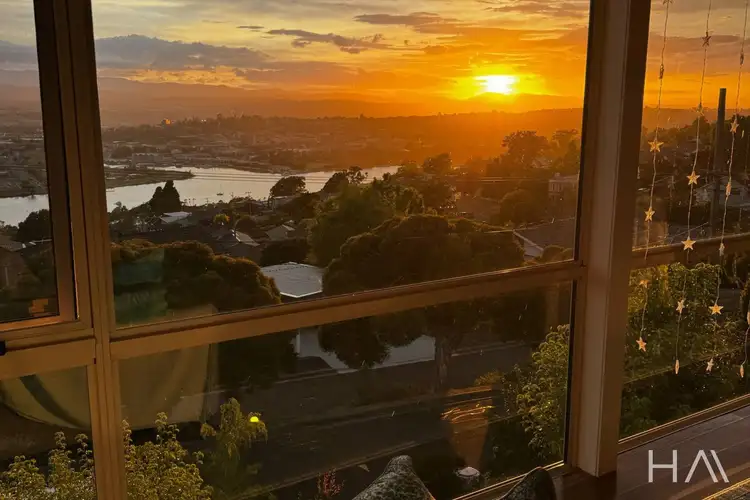
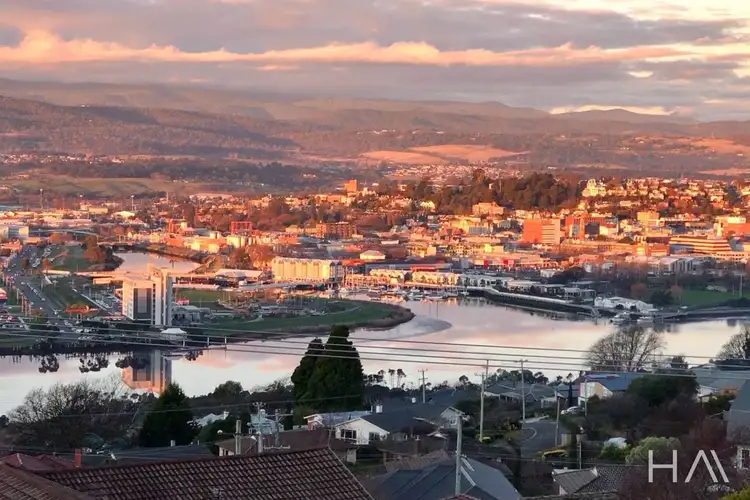
 View more
View more View more
View more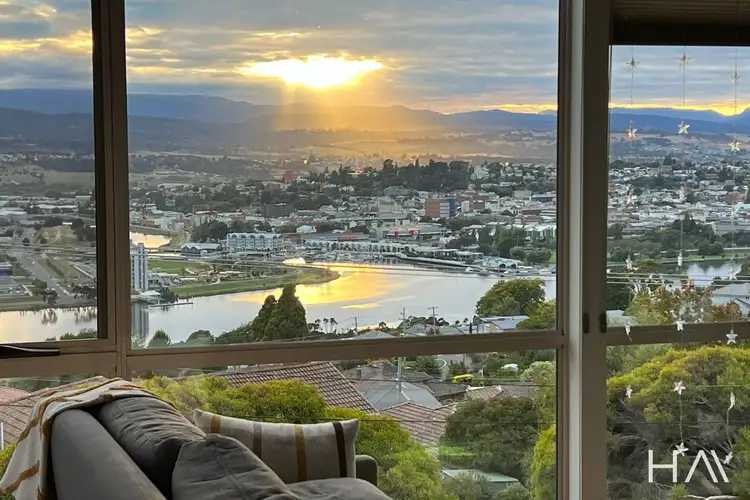 View more
View more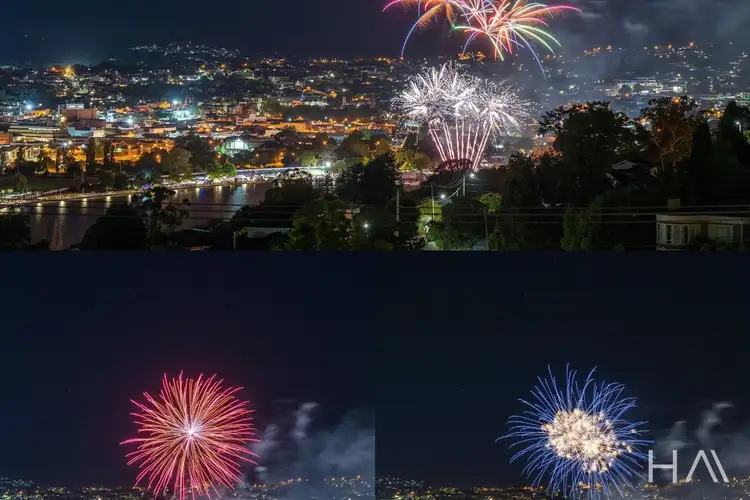 View more
View more
