“SOLD! ANOTHER HAPPY VENDOR!”
This is What you Want, What you Really, Really Want!
On a huge block size of approximately 825m² in a quiet cul-de-sac where the only passing cars generally belong in the same street! The siting of this home maximises the use of the block by providing ample off street parking and rear access across the grass verge in to the rear yard of the property where a huge powered shed awaits the home handyman or tradie
The home itself is spacious, light-filled and offers extraordinary versatility. To the left of the entry, a large lounge with an open fireplace exuding a warm ambience welcomes you in to the home. This is a grand room, with ample space to furnish to your style and situation and flows effortlessly in to what is surely the hub of the home; an enormous kitchen with an equally enormous island bench boasting storage on all four sides. A kitchen this size and with quality appliances including a 900mm upright oven, will make cooking a joy and every meal a masterpiece!
Centrally located is the vast dining room and just off it, an ideally positioned room currently being used as a study/storage room but ideally suited for use as a walk in pantry-cum-storage area.
When considering the bedroom options, again the versatility of the floorplan is highlighted. At the front of the home, the master bedroom with walk in wardrobe and ensuite. Two further bedrooms are generous in size with built in robes. Following along the same side of the house and separating these bedrooms from what is currently being used as a fourth bedroom is the central family bathroom with twin vanities and that important commodity; space! The fourth bedroom could alternatively be used as a kids retreat as there is ample storage but also a sliding door leading outside to the yard.
Additional features include ducted heating, evaporative cooling, box air conditioner and an internal laundry with ample storage. Externally, there is also a second rear access point from Riddell Road that opens in to a separate and defined area just perfect for the boat, trailer, caravan or camper.
Whilst the front yard boasts excellent off street parking opportunities, the rear yard has the huge powered shed, set away from the home and with definite vehicle access from Riddell Road, with a well laid out shaded, green leafy aspect to be enjoyed by your two and four legged members of the family.
Strathearn Glen is a family estate and there is every convenience at your fingertips to simplify your living options. There are nearby primary schools, secondary schools, sporting facilities, kindergarten, childcare facilities, parks and nearby walking tracks as well as easy access to major roads and a mere 35 minutes from the CBD and 15 to the Tullamarine Airport. With the town centre within a relaxed walking distance, or quick local bus ride, everything is aimed at providing a stress free, convenient and simplified lifestyle.
A picture says a thousand words but there is still so much more on offer here. Pick up the phone today and call Melinda Xiberras on 0400 461 631 to book your private inspection.
**PHOTO ID REQUIRED WHEN INSPECTING THE PROPERTY**

Air Conditioning

Toilets: 2
Built-In Wardrobes, Close to Schools, Close to Shops, Close to Transport, Fireplace(s)
Statement of Information:
View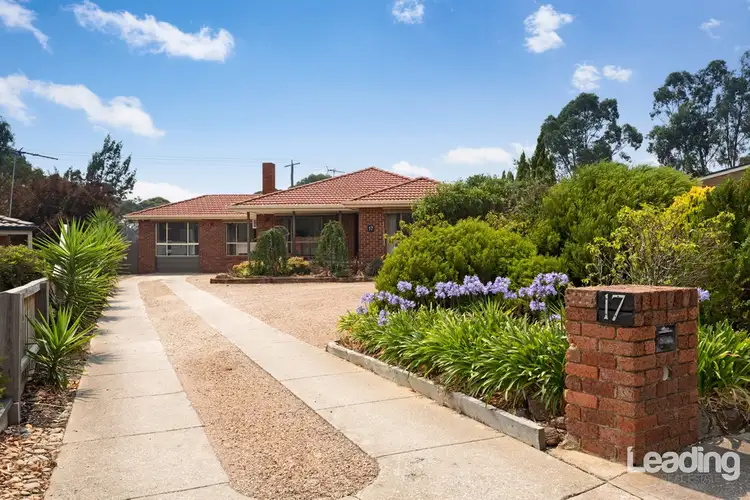
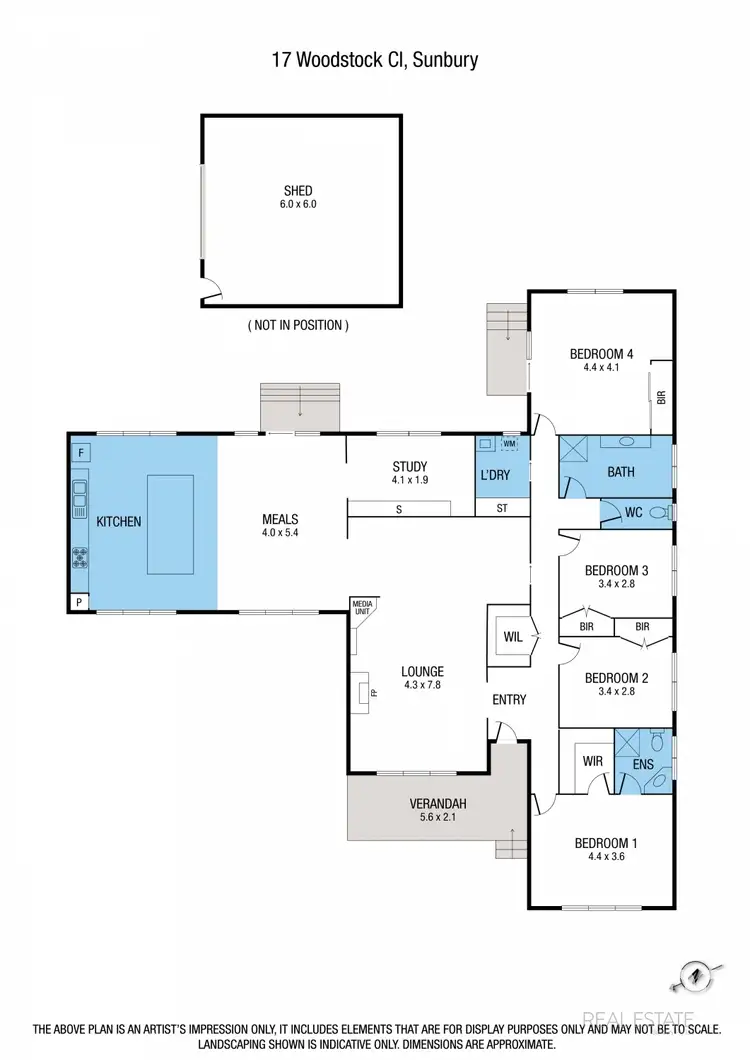
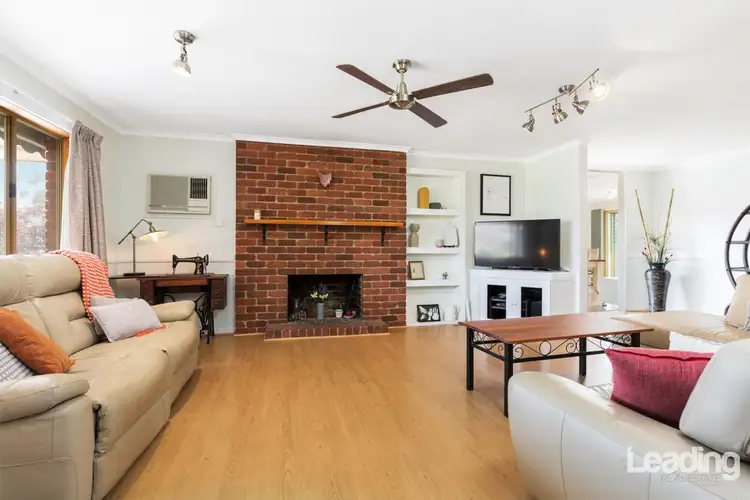
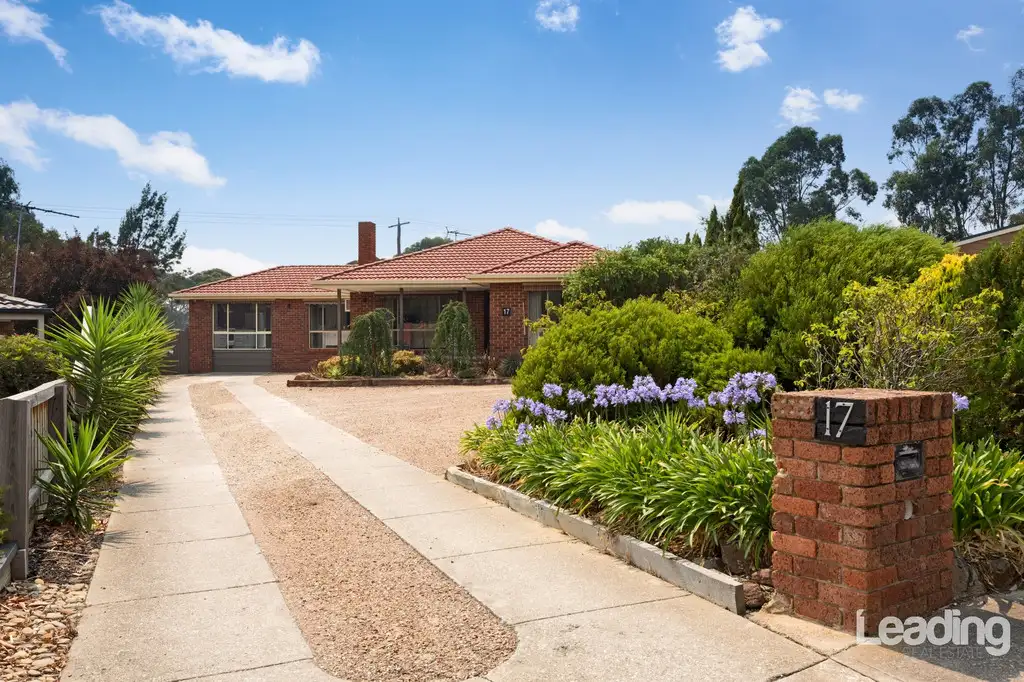


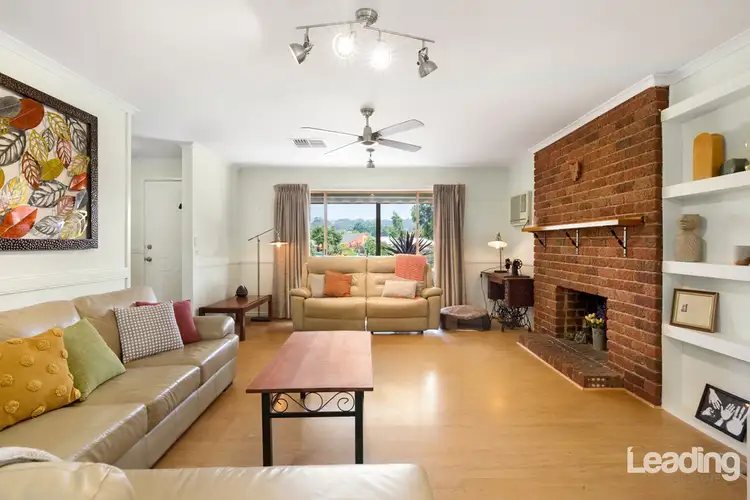
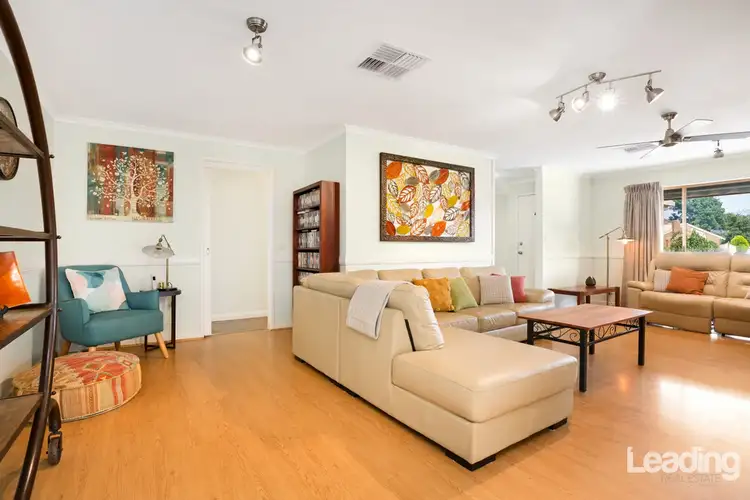
 View more
View more View more
View more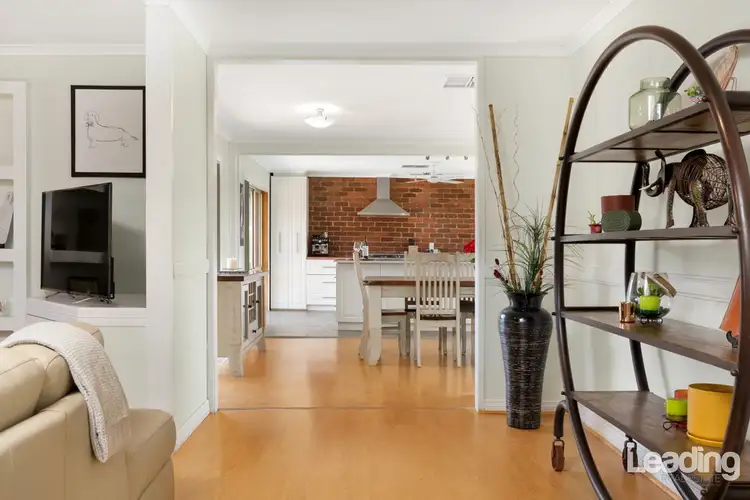 View more
View more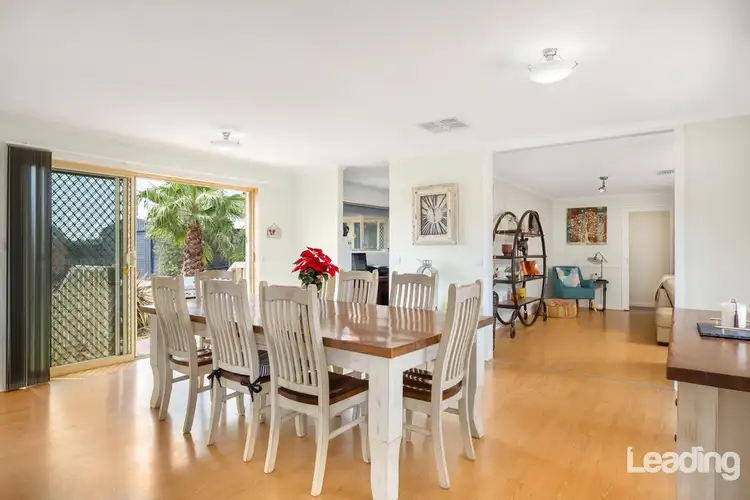 View more
View more
