$440,000
4 Bed • 3 Bath • 2 Car • 633m²
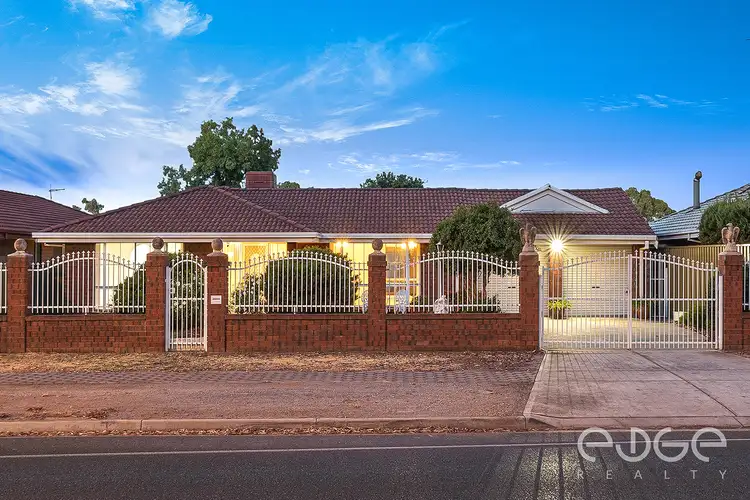
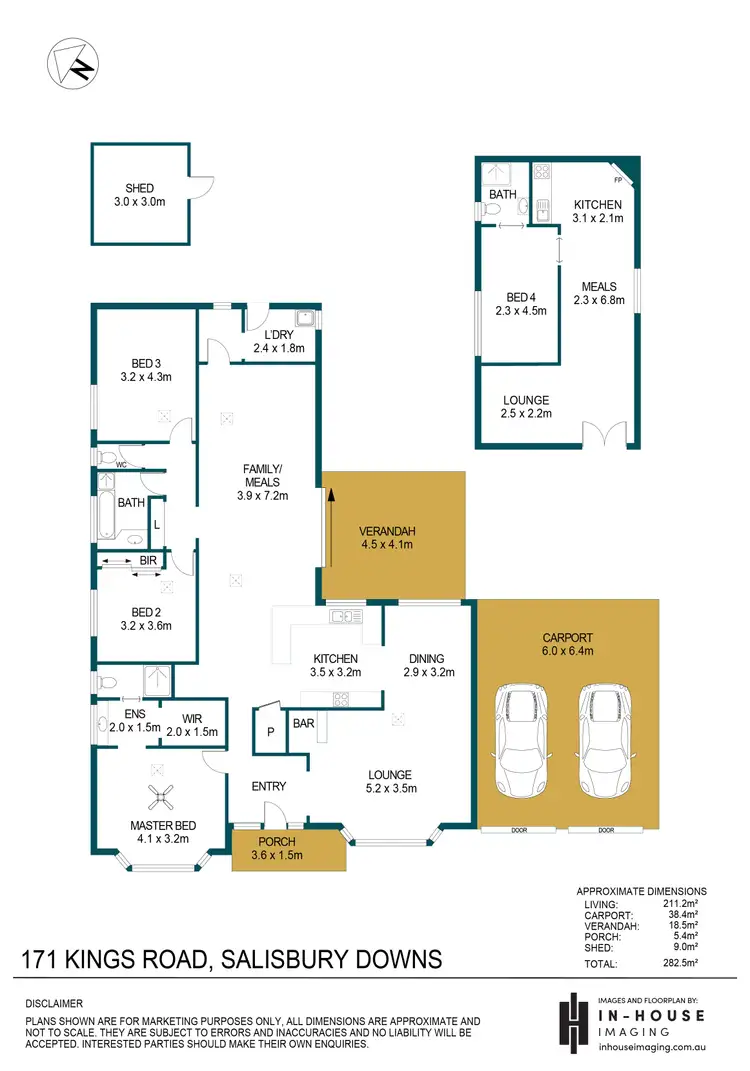
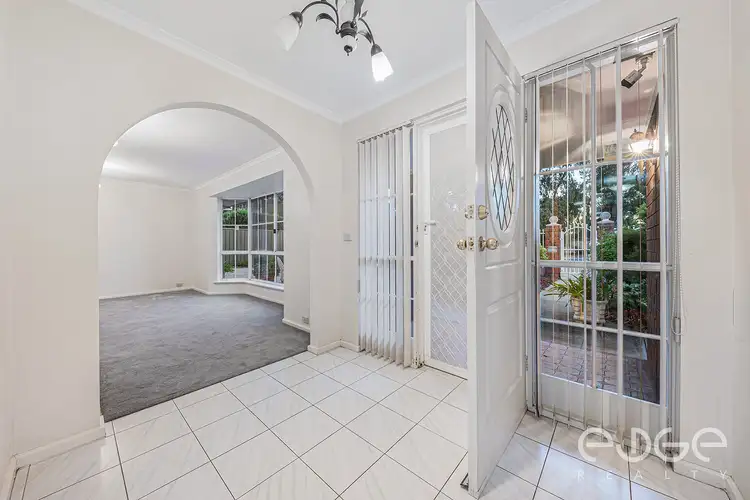
+29
Sold
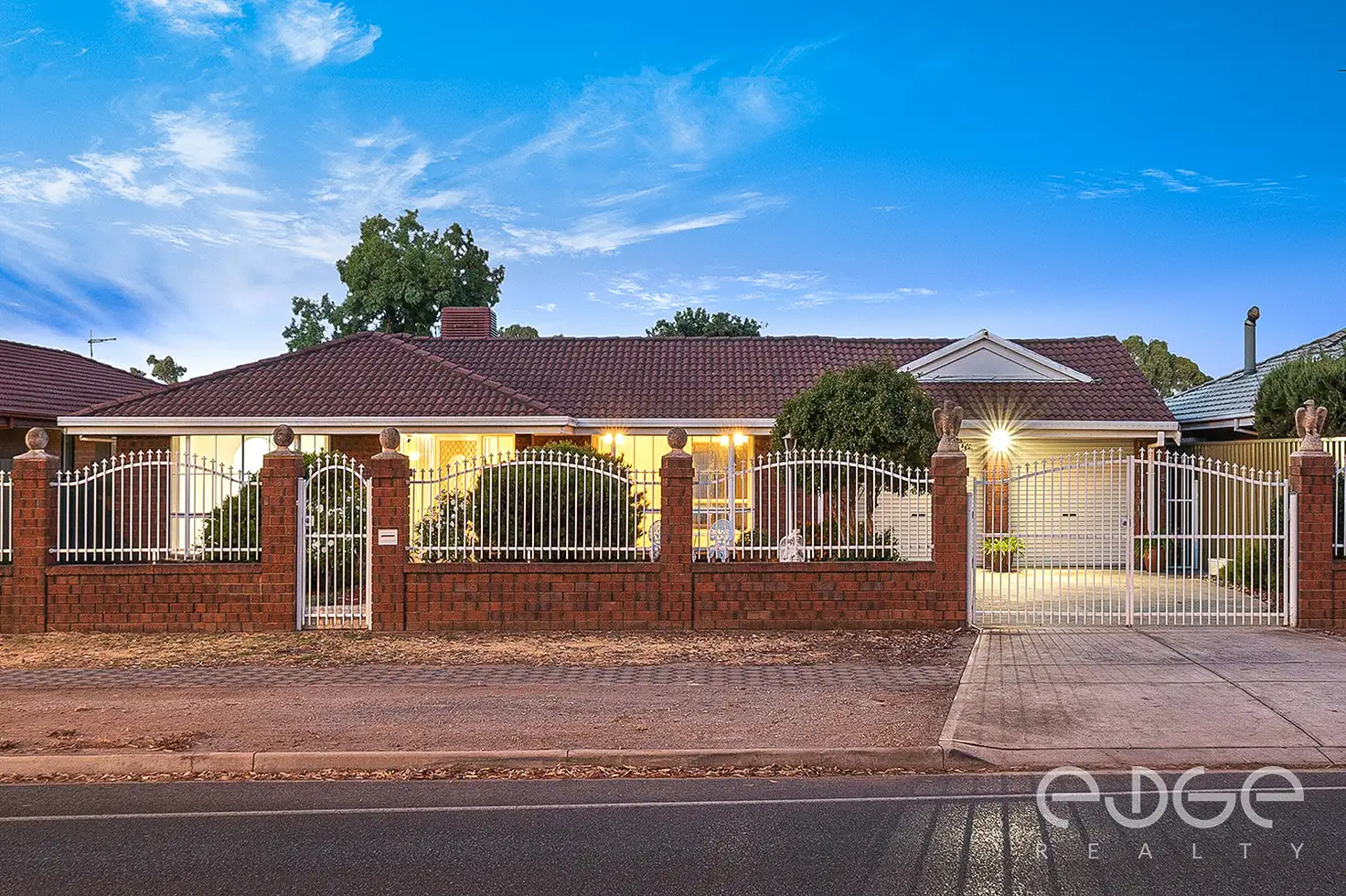


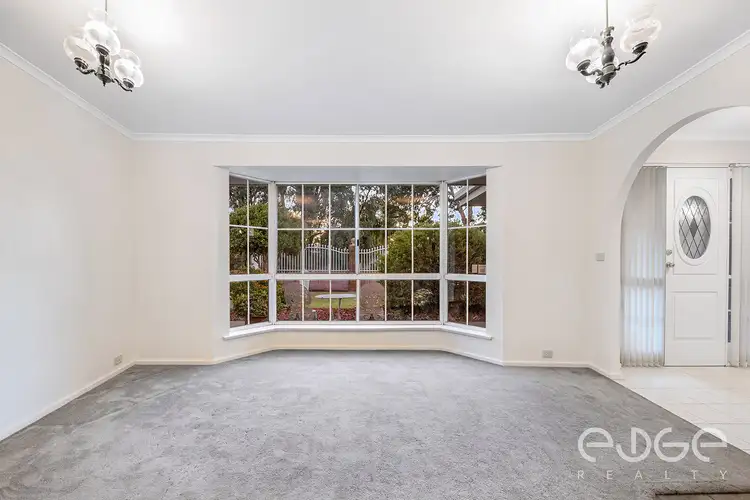
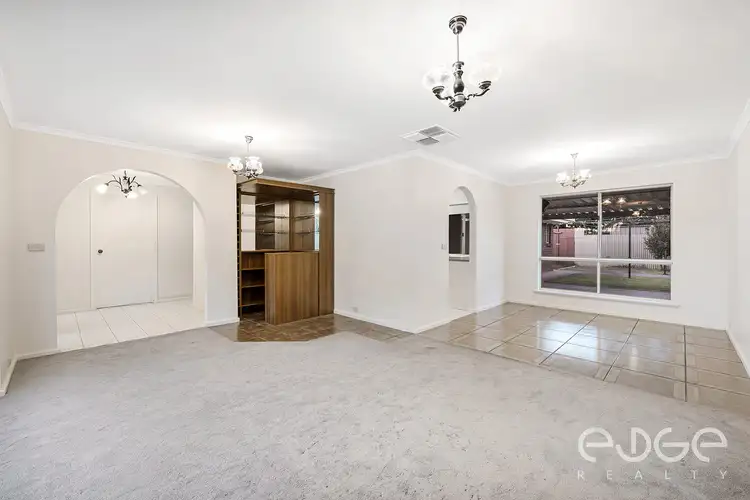
+27
Sold
171 Kings Road, Salisbury Downs SA 5108
Copy address
$440,000
- 4Bed
- 3Bath
- 2 Car
- 633m²
House Sold on Fri 26 Feb, 2021
What's around Kings Road
House description
“Spacious And Sleek Family Living!”
Property features
Building details
Area: 211m²
Land details
Area: 633m²
Frontage: 20.8m²
Interactive media & resources
What's around Kings Road
 View more
View more View more
View more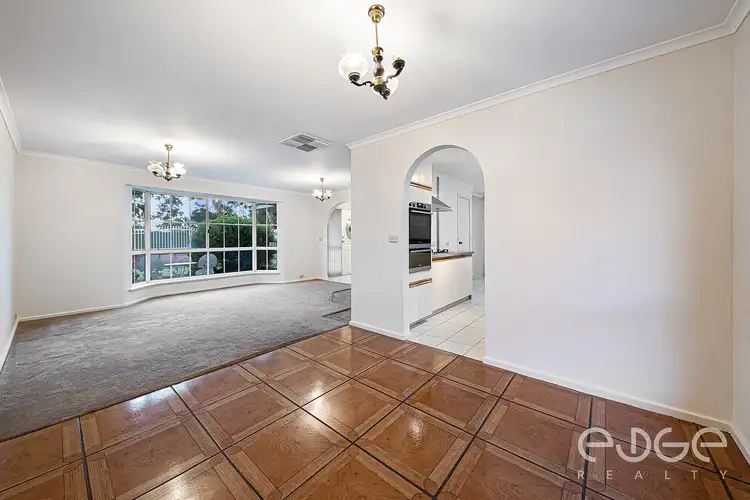 View more
View more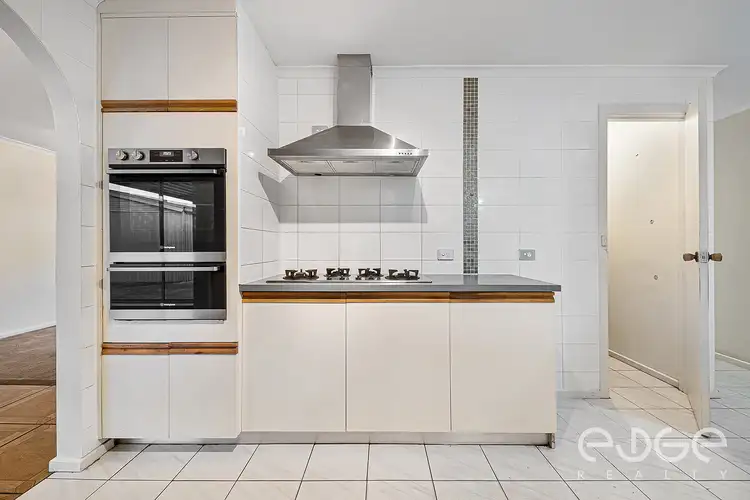 View more
View moreContact the real estate agent

Andrew Farnworth
Edge Realty
0Not yet rated
Send an enquiry
This property has been sold
But you can still contact the agent171 Kings Road, Salisbury Downs SA 5108
Nearby schools in and around Salisbury Downs, SA
Top reviews by locals of Salisbury Downs, SA 5108
Discover what it's like to live in Salisbury Downs before you inspect or move.
Discussions in Salisbury Downs, SA
Wondering what the latest hot topics are in Salisbury Downs, South Australia?
Similar Houses for sale in Salisbury Downs, SA 5108
Properties for sale in nearby suburbs
Report Listing
