Concealed behind tall hedges and a leafy gravel drive, this Mount Macedon retreat has the feel of a Scandinavian Sommerhaus - relaxed, refined and completely at home in its garden setting. Fully renovated around six years ago and set on approx. 2,448sqm, it’s ideal as a weekender, a lifestyle change for professionals, or a comfortable base for families.
Inside, high-quality engineered American Oak floors, vaulted ceilings and a calm, neutral palette create an immediate sense of warmth. The open-plan living and dining area is centred around a wood fire, supported by split-system heating and cooling and partial double glazing for year-round comfort. A long, contemporary kitchen runs along the northern side of the home, featuring an English Belling oven, ASKO dishwasher and VIPP tapware – all looking out to the lush green hedge.
Throughout the home, custom Japanese denim blinds have been made especially for each window, adding another quiet design touch.
Two ground floor bedrooms enjoy peaceful garden views and are serviced by a stylish bathroom with walk-in shower, feature tiling and VIPP tapware. Upstairs, a generous loft space functions as a third bedroom, retreat or work-from-home studio - perfect for guests, teens or a creative workspace. Draft drawings and previous council approval for a parents’ retreat (STCA) give buyers a head start should they wish to extend in future.
Outdoors, the home really comes into its own. Wide Blackbutt decking flows from the living area to a big entertaining zone and pergola, while the brick-walled garden - built from Danish-made bricks hand-selected and imported by the owners - creates a magical outdoor dining room. Established garden beds, sweeping lawns and a dedicated vegetable garden area offer room to grow, play and entertain.
Completing the picture are a recently built garden shed in matching exterior cladding, plus a separate contemporary firewood shed, both perfectly in keeping with the home’s design.
Key features:
- Approx. 2,448sqm of private, fully hedged gardens in sought-after Mount Macedon.
- Inspired by a Scandinavian Summerhaus aesthetic.
- 3 bedrooms (including versatile loft/retreat), 1 bathroom.
- High-quality engineered American Oak floors; Blackbutt decking.
- Open-plan living with wood fire, split-system heating/cooling and partial double glazing.
- Contemporary kitchen with Belling oven, ASKO dishwasher and VIPP tapware.
- Stylish bathroom with feature tiling and VIPP tapware.
- Custom Japanese denim blinds throughout.
- Danish-made bricks feature in the walled garden, imported by the owners from Denmark.
- Recently built garden shed matching the house plus separate firewood shed.
- Established vegetable garden area and multiple outdoor entertaining spaces.
A beautifully considered garden hideaway with genuine design pedigree and room to evolve – this is one you’ll want to experience in person.
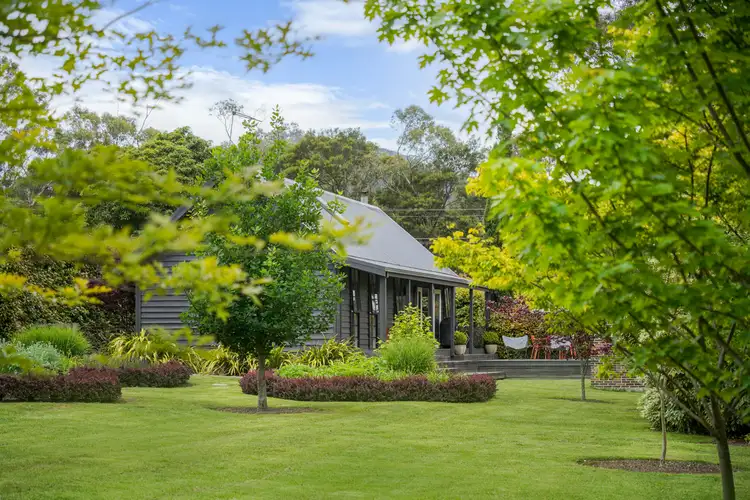
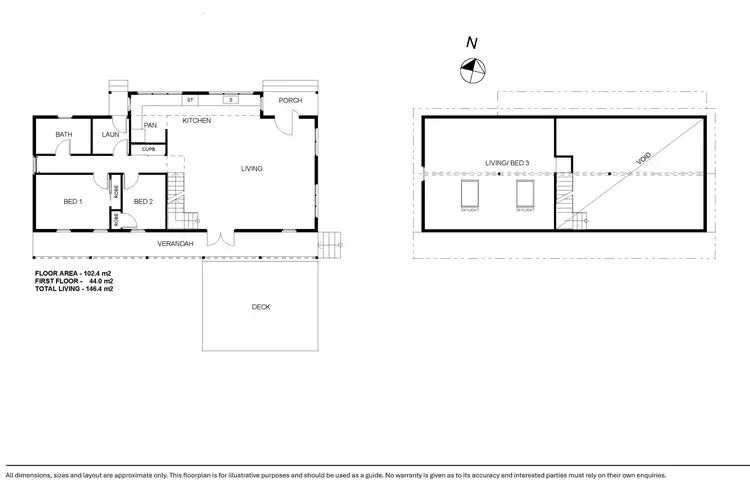
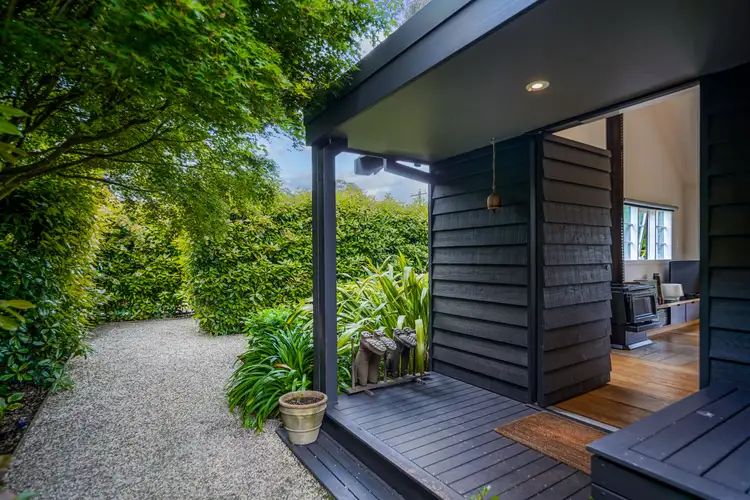
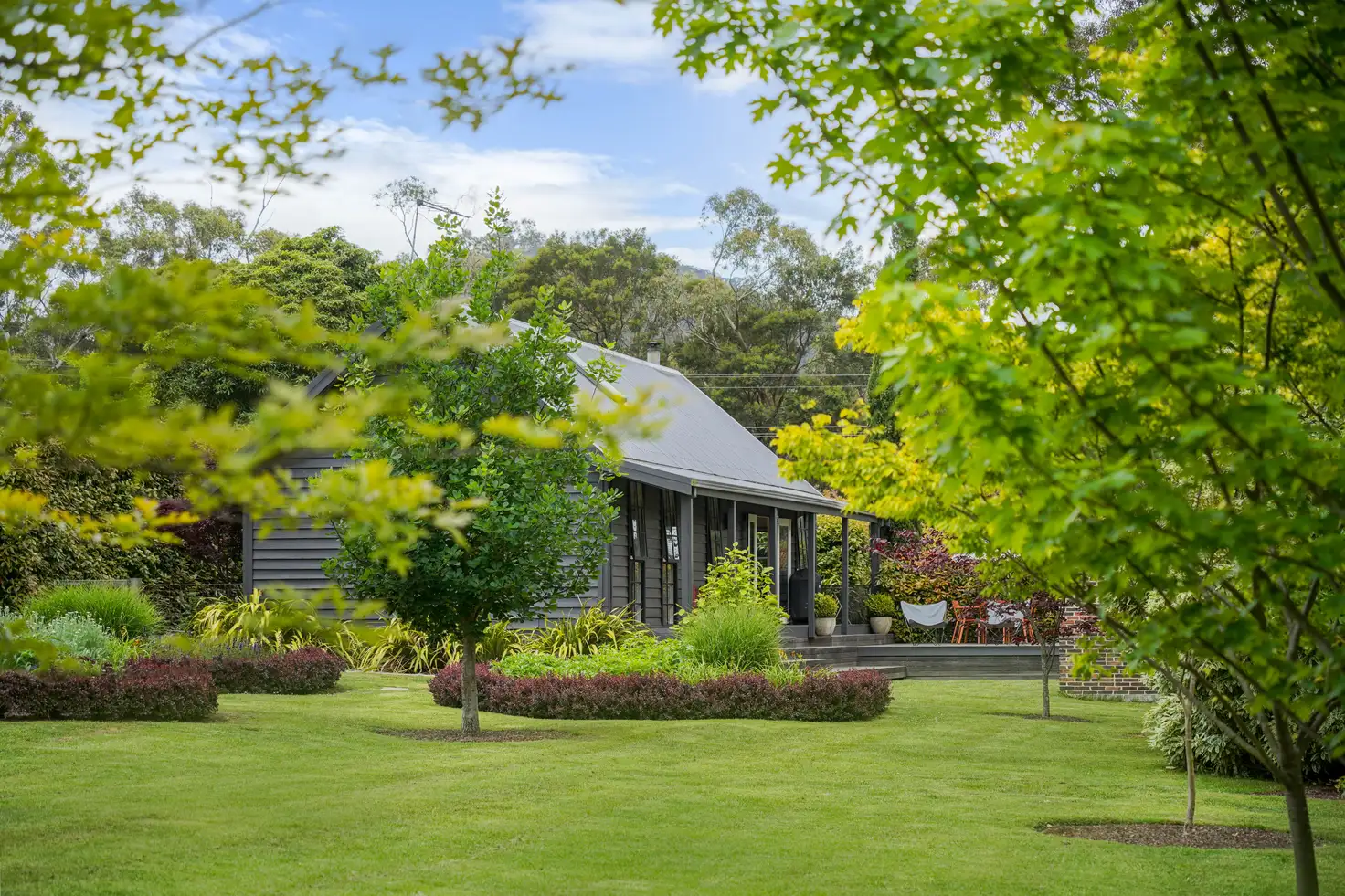


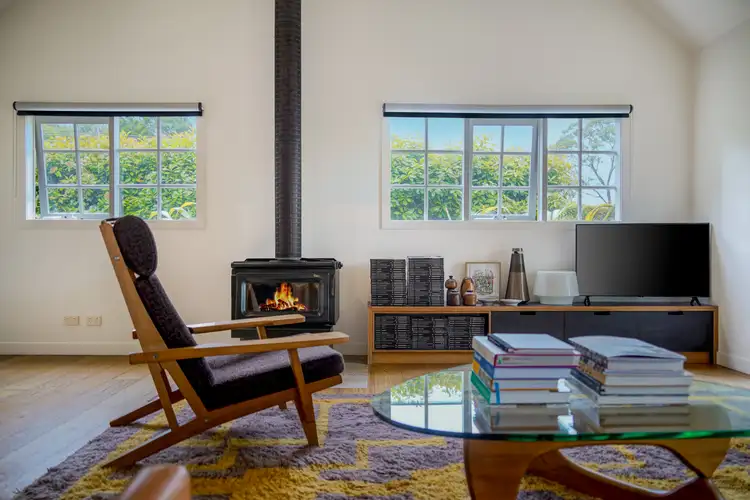
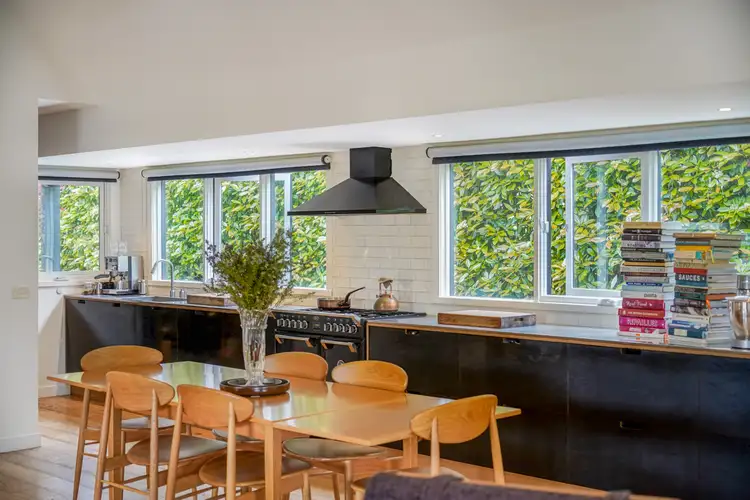
 View more
View more View more
View more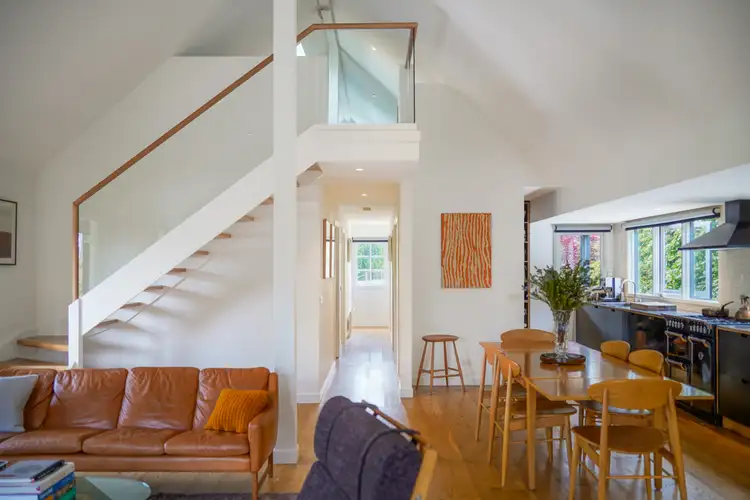 View more
View more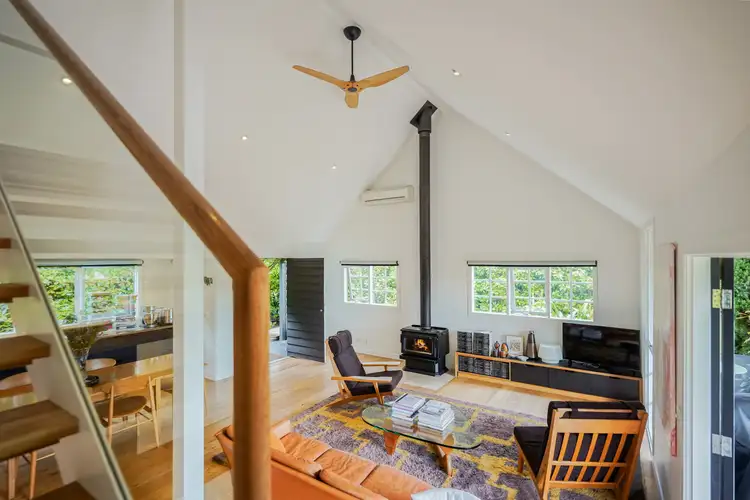 View more
View more
