$960,000 - $1,050,000
4 Bed • 3 Bath • 4 Car • 531m²
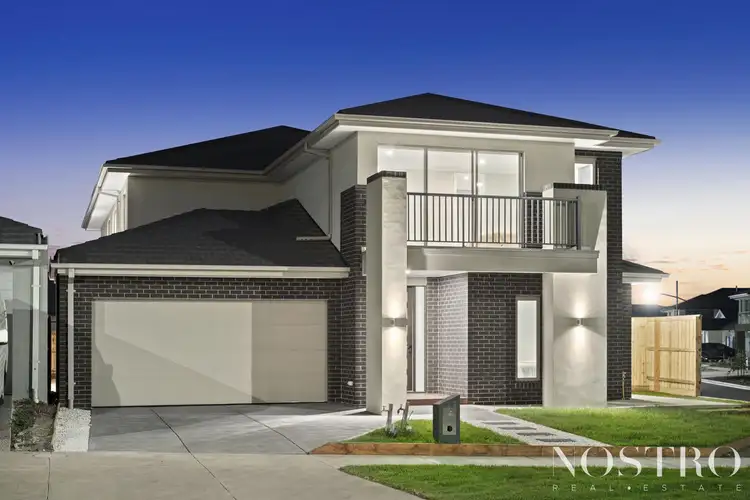
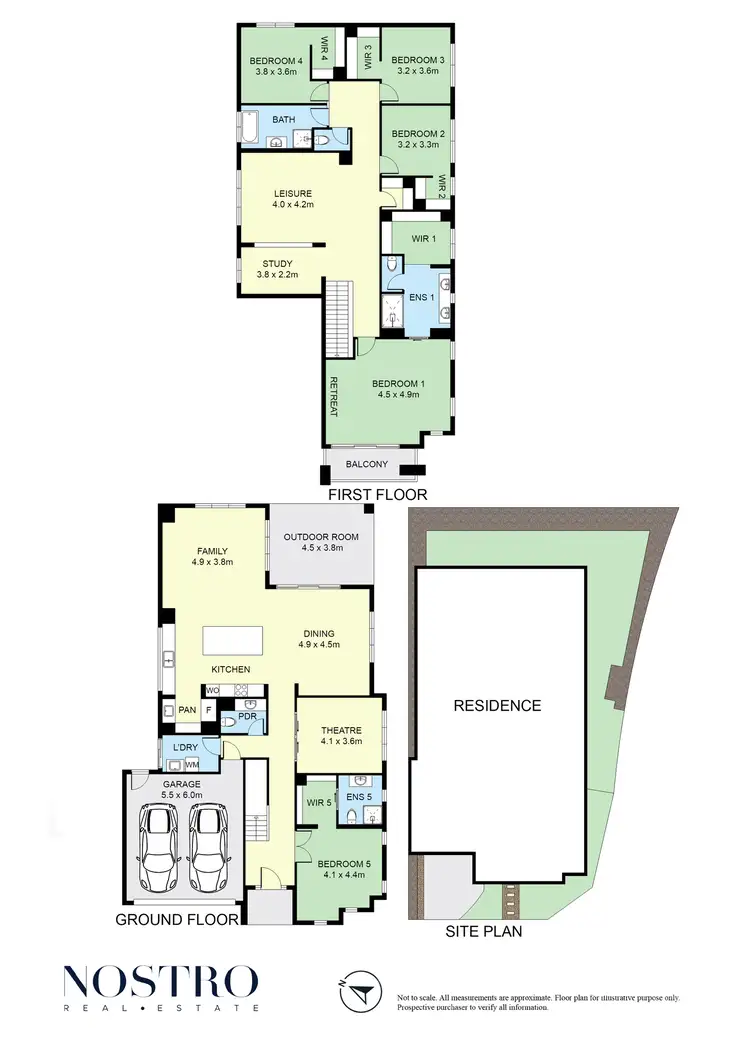
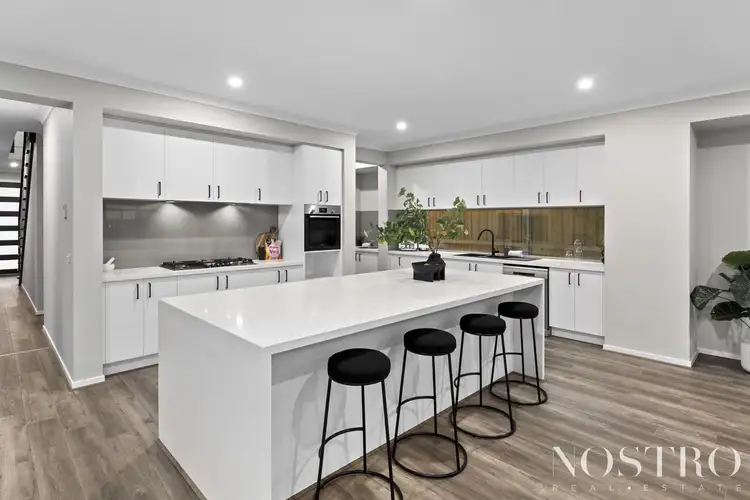
+27



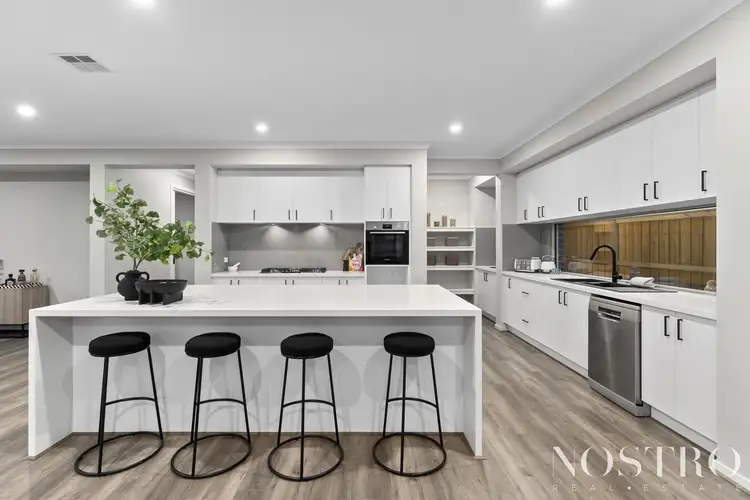
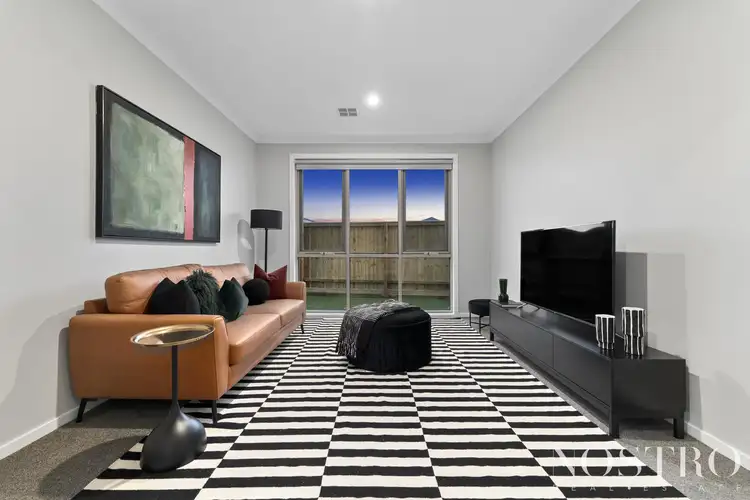
+25
172 Eucalyptus Parade, Donnybrook VIC 3064
Copy address
$960,000 - $1,050,000
- 4Bed
- 3Bath
- 4 Car
- 531m²
House for sale5 days on Homely
Next inspection:Tue 15 Jul 6:00pm
Auction date:Sat 26 Jul 11:00am
What's around Eucalyptus Parade
House description
“BRAND NEW Home in the Olivine Estate - Over 42 squares of luxury living !”
Property features
Land details
Area: 531m²
Documents
Statement of Information: View
Property video
Can't inspect the property in person? See what's inside in the video tour.
Interactive media & resources
What's around Eucalyptus Parade
Auction time
Saturday
26 Jul 11:00 AM
Inspection times
Tuesday
15 Jul 6:00 PM
Wednesday
16 Jul 5:45 PM
Saturday
19 Jul 3:45 PM
Contact the agent
To request an inspection
 View more
View more View more
View more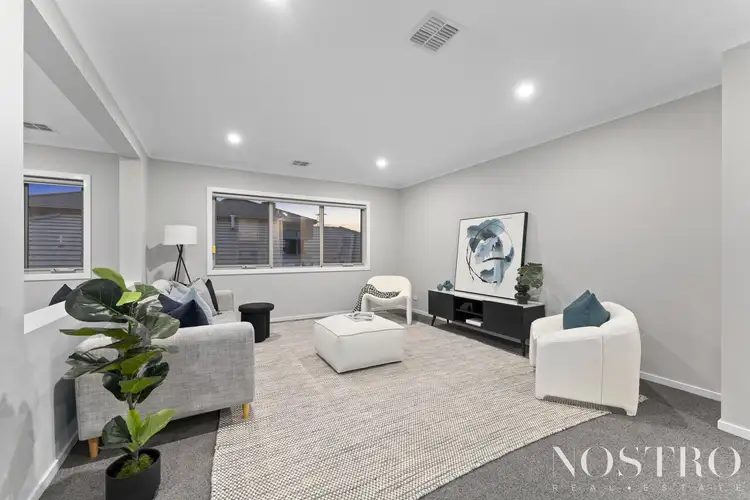 View more
View more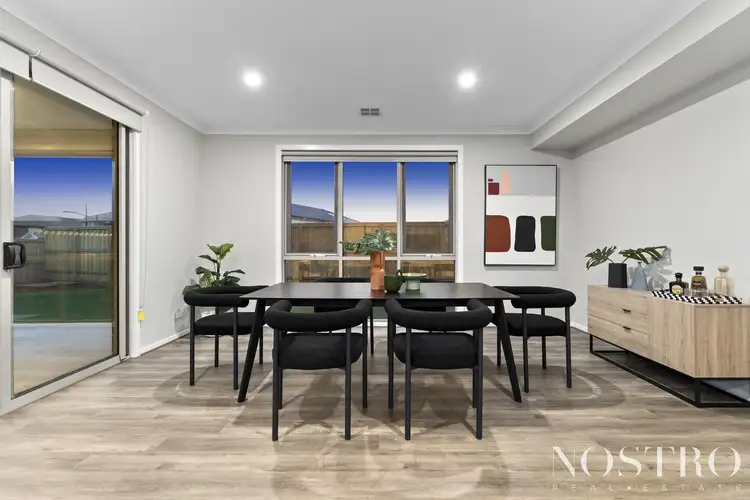 View more
View moreContact the real estate agent

Matt Nostro
Eview Group
0Not yet rated
Send an enquiry
172 Eucalyptus Parade, Donnybrook VIC 3064
Nearby schools in and around Donnybrook, VIC
Top reviews by locals of Donnybrook, VIC 3064
Discover what it's like to live in Donnybrook before you inspect or move.
Discussions in Donnybrook, VIC
Wondering what the latest hot topics are in Donnybrook, Victoria?
Similar Houses for sale in Donnybrook, VIC 3064
Properties for sale in nearby suburbs
Report Listing
