Price Undisclosed
5 Bed • 2 Bath • 8 Car • 30351.423168m²
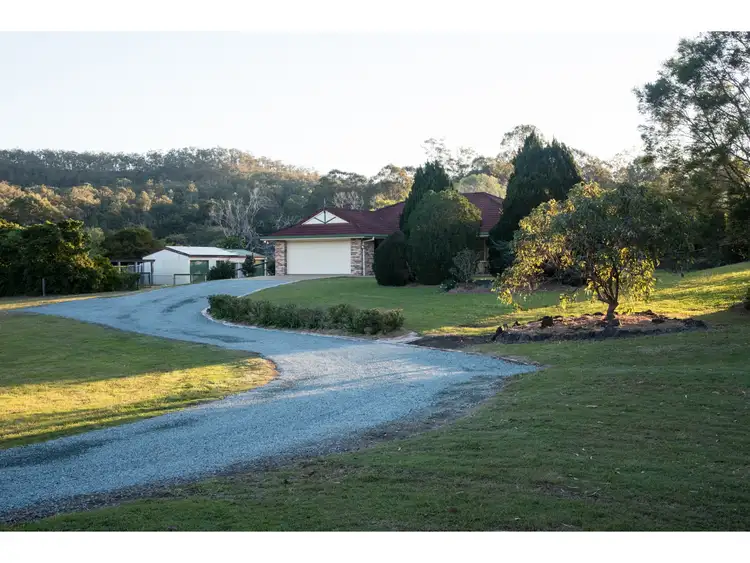
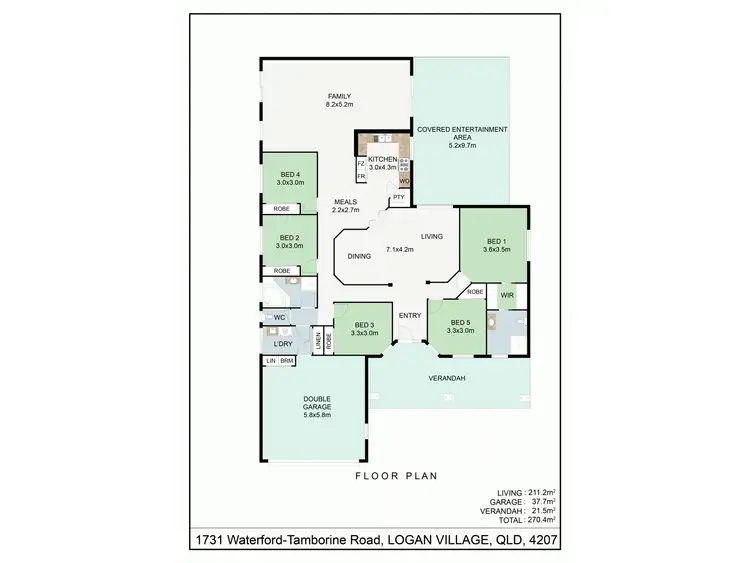
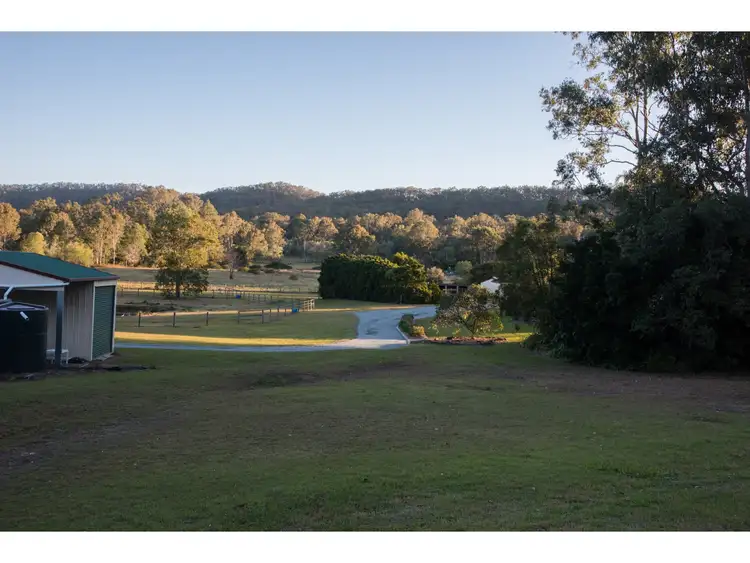
+33
Sold
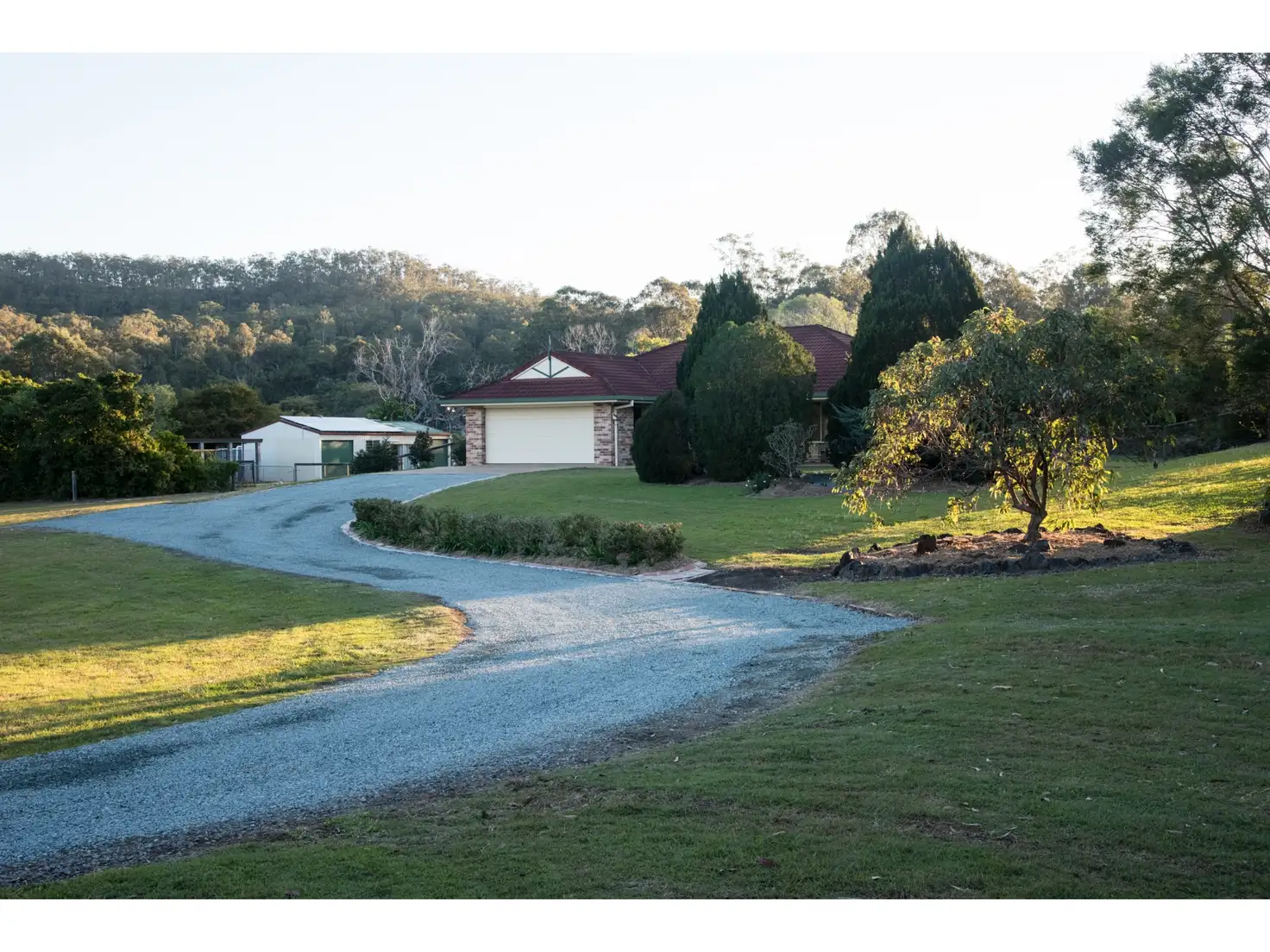


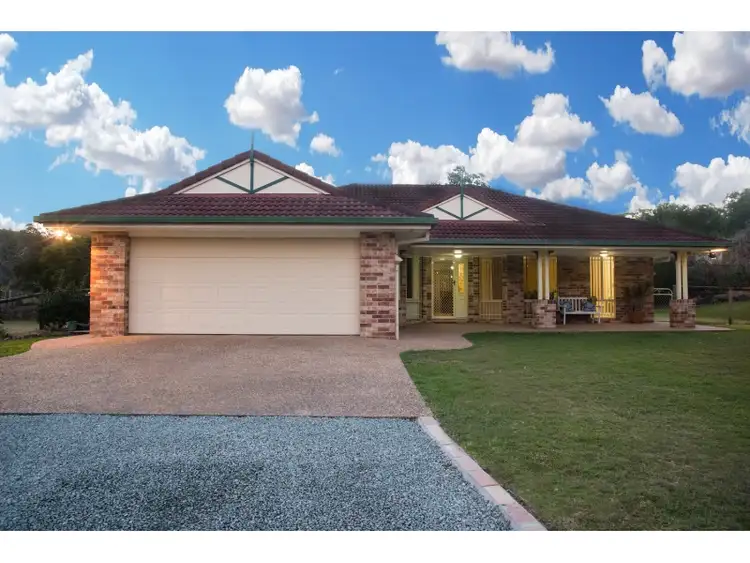
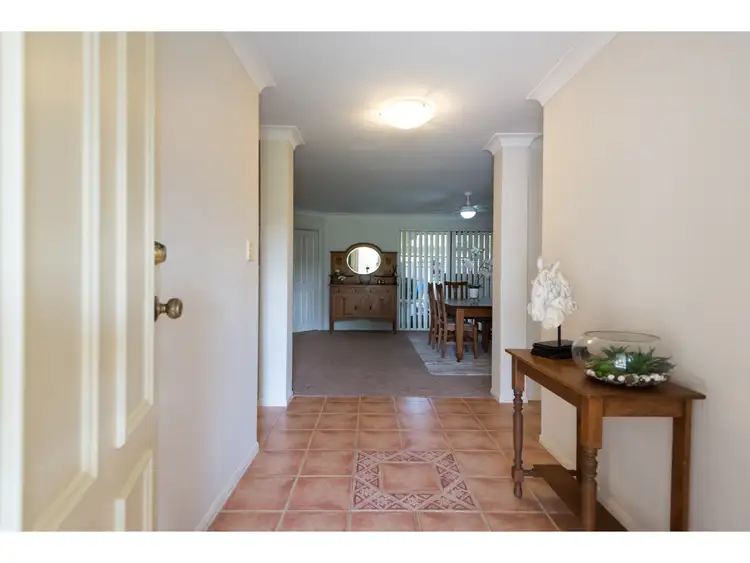
+31
Sold
1731 Waterford-Tamborine Road, Logan Village QLD 4207
Copy address
Price Undisclosed
- 5Bed
- 2Bath
- 8 Car
- 30351.423168m²
Rural Property Sold
What's around Waterford-Tamborine Road
Rural Property description
“Horse property with kennel licence in the Tamborine/Logan Village area.”
Property features
Other features
spaaboveground, reverseCycleAirConBuilding details
Area: 270m²
Land details
Area: 30351.423168m²
Property video
Can't inspect the property in person? See what's inside in the video tour.
Interactive media & resources
What's around Waterford-Tamborine Road
 View more
View more View more
View more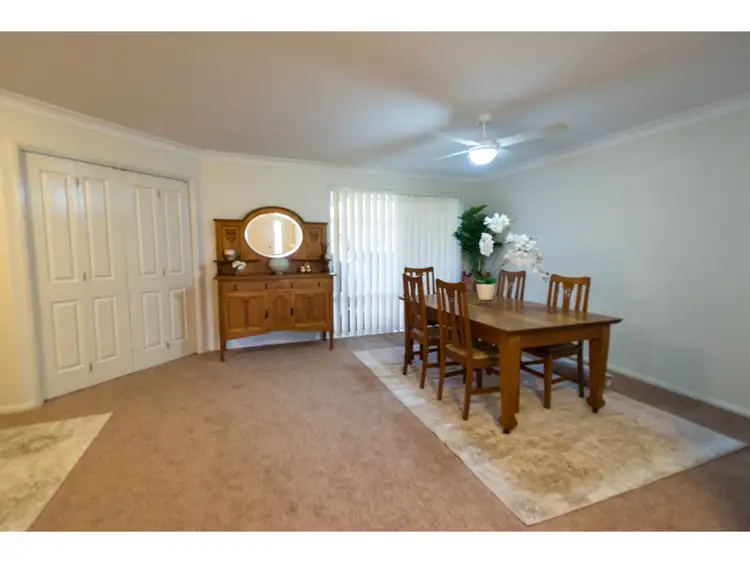 View more
View more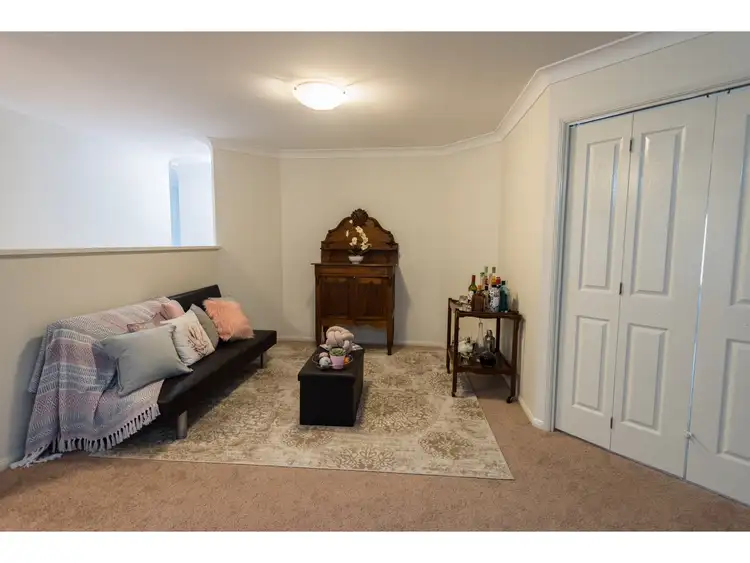 View more
View moreContact the real estate agent
Nearby schools in and around Logan Village, QLD
Top reviews by locals of Logan Village, QLD 4207
Discover what it's like to live in Logan Village before you inspect or move.
Discussions in Logan Village, QLD
Wondering what the latest hot topics are in Logan Village, Queensland?
Similar Rural Properties for sale in Logan Village, QLD 4207
Properties for sale in nearby suburbs
Report Listing

