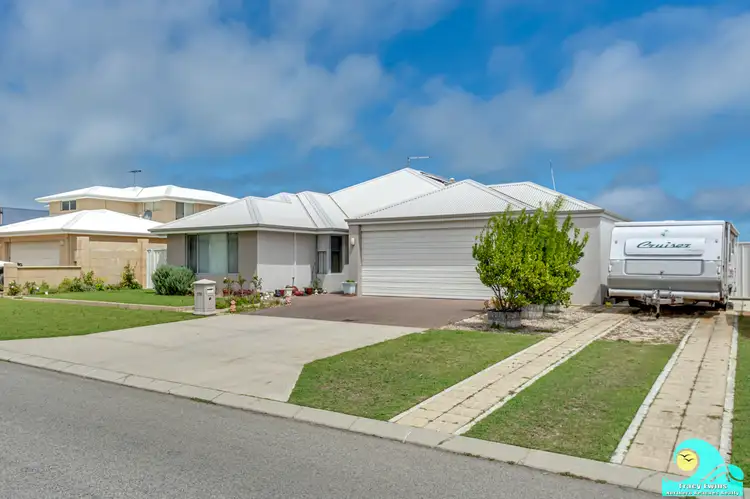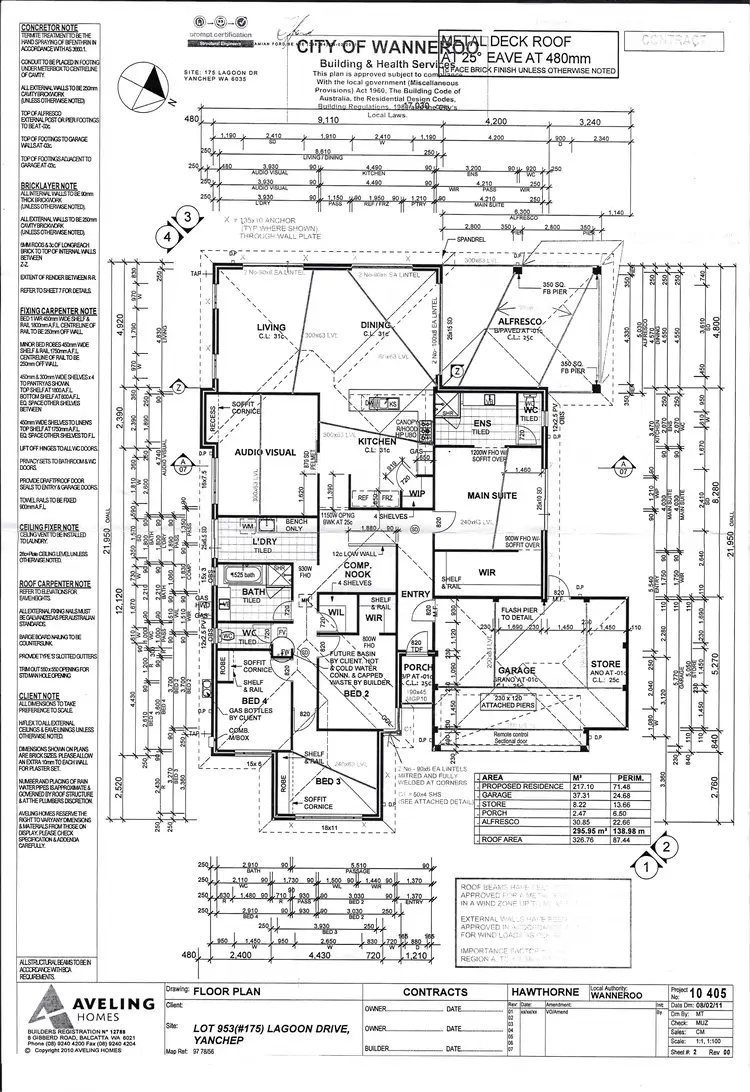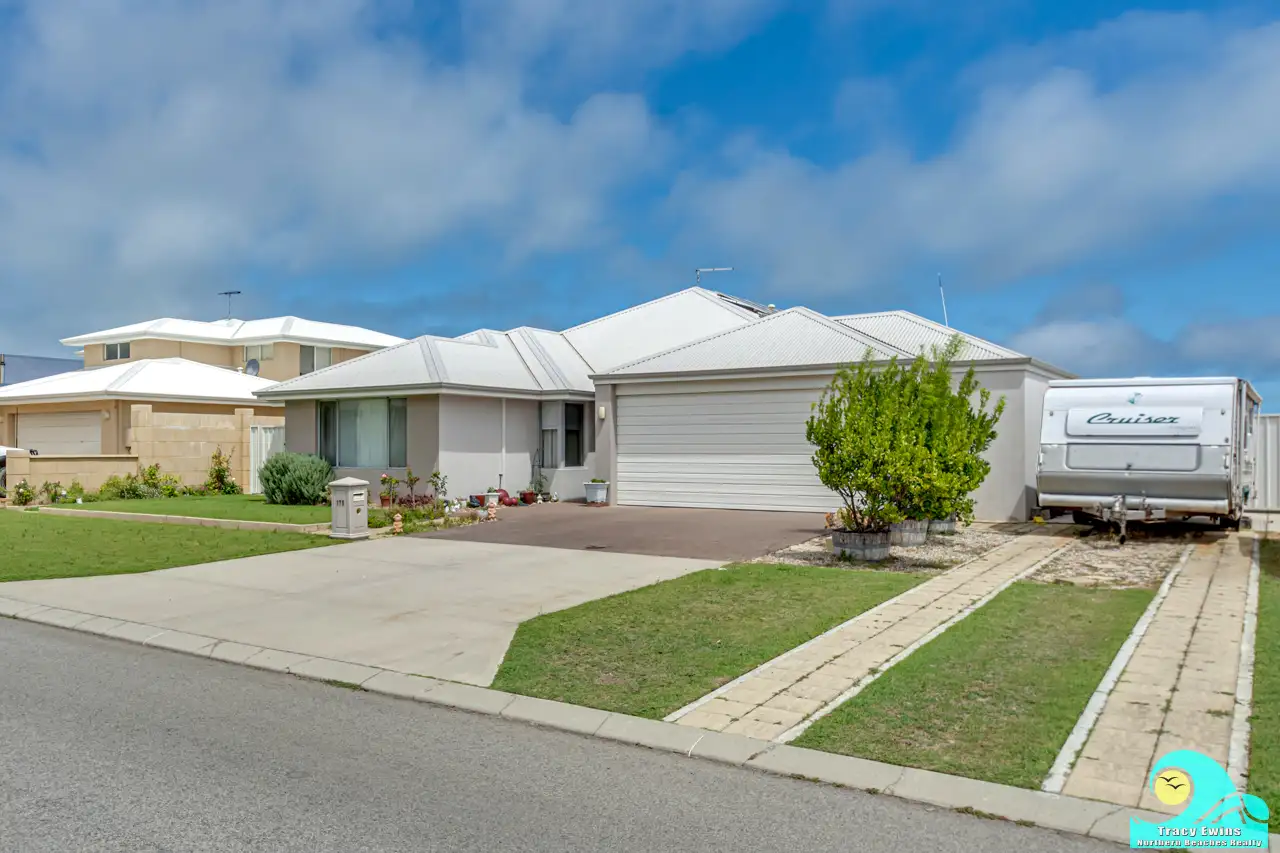$840,000
4 Bed • 2 Bath • 2 Car • 703m²



+32
Sold





+30
Sold
175 Lagoon Drive, Yanchep WA 6035
Copy address
$840,000
- 4Bed
- 2Bath
- 2 Car
- 703m²
House Sold on Thu 20 Jun, 2024
What's around Lagoon Drive
House description
“OCEAN VIEWS, SUBSTANTIAL IMMACULATE HOME ON 703M2 BLOCK, SOLAR, CARAVAN/BOAT PARKING, BORE….”
Property features
Other features
0, reverseCycleAirConMunicipality
WannerooLand details
Area: 703m²
Interactive media & resources
What's around Lagoon Drive
 View more
View more View more
View more View more
View more View more
View moreContact the real estate agent
Nearby schools in and around Yanchep, WA
Top reviews by locals of Yanchep, WA 6035
Discover what it's like to live in Yanchep before you inspect or move.
Discussions in Yanchep, WA
Wondering what the latest hot topics are in Yanchep, Western Australia?
Similar Houses for sale in Yanchep, WA 6035
Properties for sale in nearby suburbs
Report Listing

