“FANCY A TEQUILLA SUNRISE ON THE FRONT PATIO!”
Cleverly designed to celebrate our Queensland climate and built to a high standard, this beautiful home maximises it's supreme outlook and hillside position to offer the ultimate combination in luxury and lifestyle. The house is exclusively positioned at the end of a long driveway and orientated to capture forest views.
The kitchen is a standout! A long island bench with a "Caesarstone" waterfall benchtop overlooks the dining room which spills out into the integrated outdoor entertaining space for entertaining family and guests. The two-pac grey custom cabinetry has a metallic fleck, harmonising with the exclusive "Miele" stainless appliances. A plumbed-in fridge stays with the house when it sells.
STYLE:
•Spacious, light-filled rooms
•Strong indoor to outdoor flow
•Designed for elegant entertaining and casual outdoor eating
•Custom-built high-end kitchen
•High ceilings and doors
•Grey and white Hamptons look exterior
•Bamboo floors in living zones
•Plush carpet in bedrooms
•Neutral colour scheme
•Quality bathrooms with floor to ceiling tiles
•Free-standing tub in main bathroom
LAYOUT:
•5,802m2 parcel with private driveway
•Master with double ensuite and custom walk in at one end of the plan
•Four bedrooms with built in robes
•Fourth bedroom with ensuite for guests
•Fifth bedroom/office with built-in cupboards
•Expansive open plan kitchen, meals and family room
•Seamless connection between inside and out
•Comfortable media room
•Plenty of internal storage along corridor
•Lockable outdoor verandah approx 4 metres deep
•Double lock up garage with internal access to house
FEATURES:
•Two years old
•Split system air conditioners throughout
•Interior and exterior ceiling fans
•Electric blinds and fans on the sunrise deck
•Security doors and screens
•LED downlights throughout
•Plenty of storage in the ceiling space
•Huge sub-floor secure storage space
•Double insulation
•Ample off-street parking for boat and caravan
•Double remote front gates to property
•6.5m x 9m x 3.5m shed structure at entry
LOCATION:
•Instant access to the M1 Motorway
•Instant access to John Paul College Sporting facilities
•Walk to John Paul College
•Walk to Saint Edwards Catholic College
•5 minutes to the Logan Hyperdome and Brisbane busway
•25 minutes to Brisbane CBD
•30 minutes to the Gold Coast
Real Estate Agent, Nathan Strudwick said, "The design allows families with children plenty of space to run free on this terrific centrally located suburban block." Call Elders Shailer Park today.

Air Conditioning
Built-In Wardrobes, Close to Schools, Close to Shops, Close to Transport, Garden
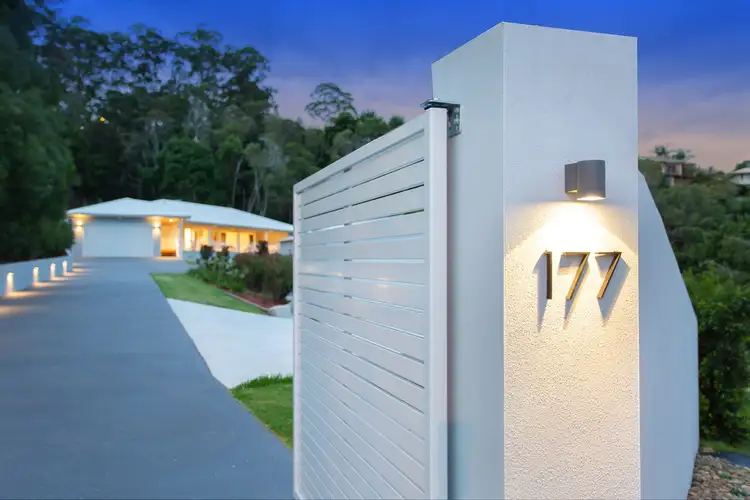
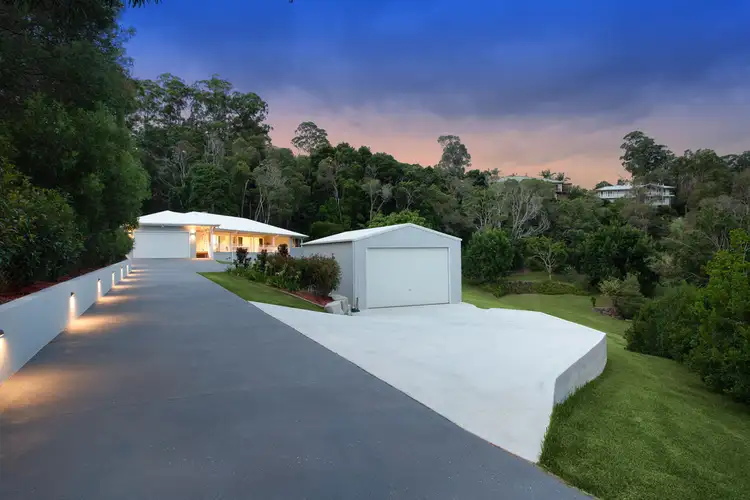
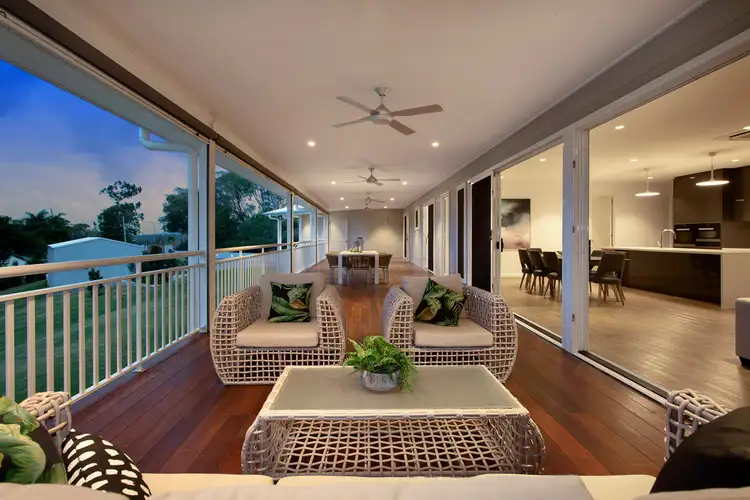
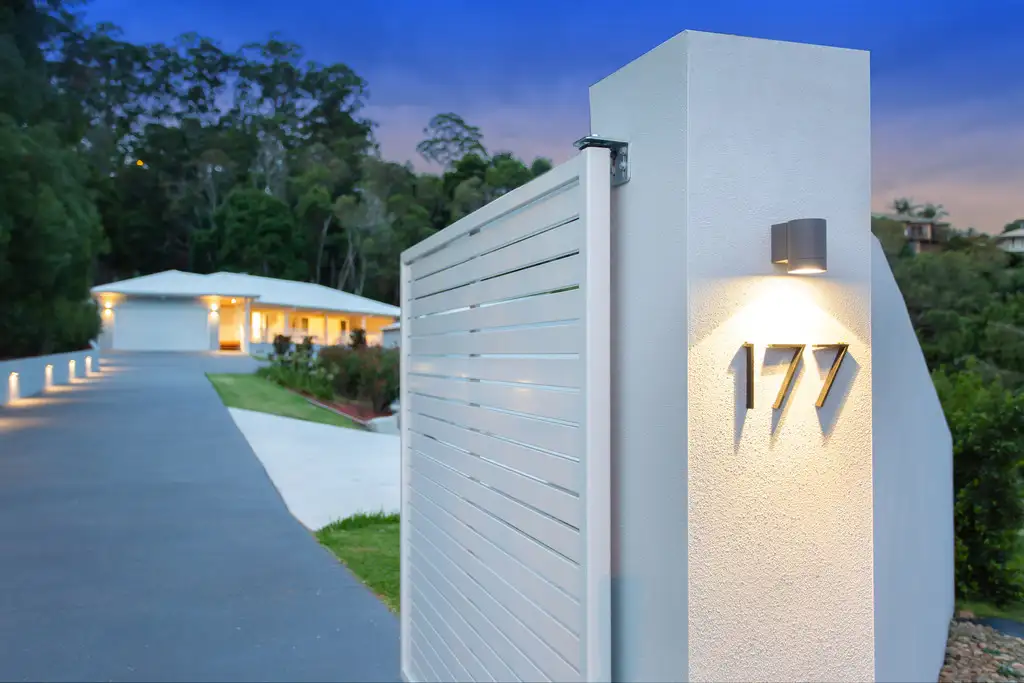


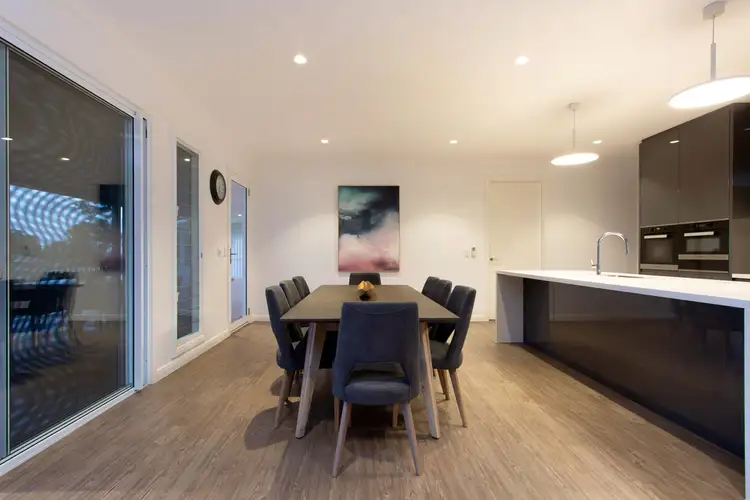

 View more
View more View more
View more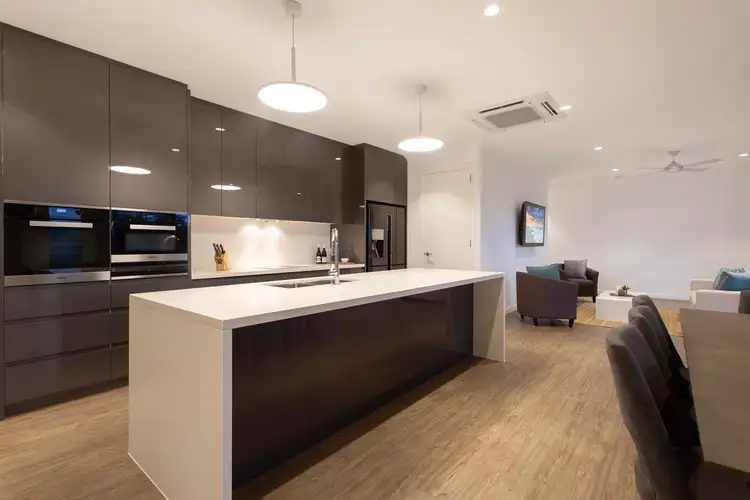 View more
View more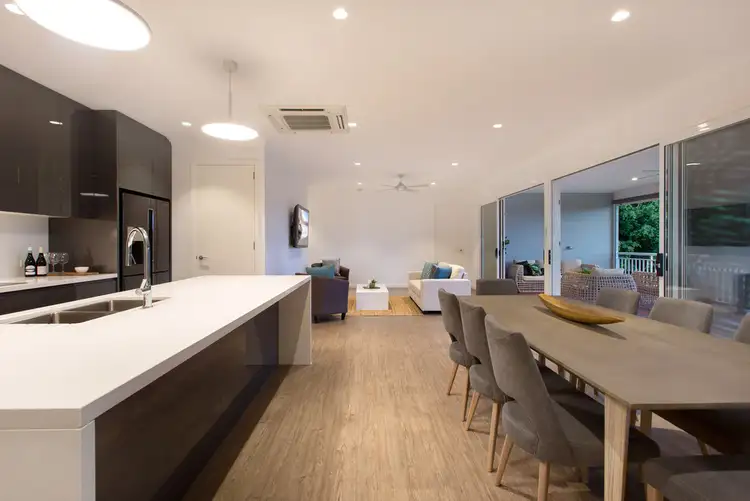 View more
View more
