$785,000
3 Bed • 2 Bath • 2 Car • 238m²
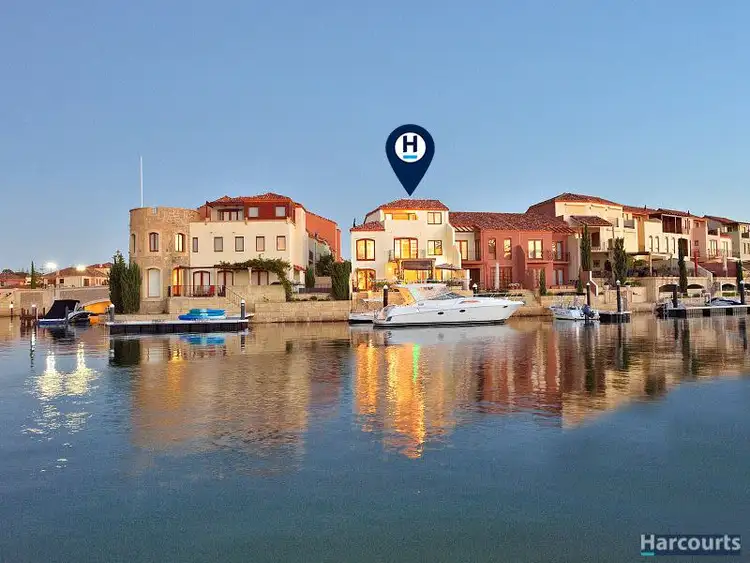
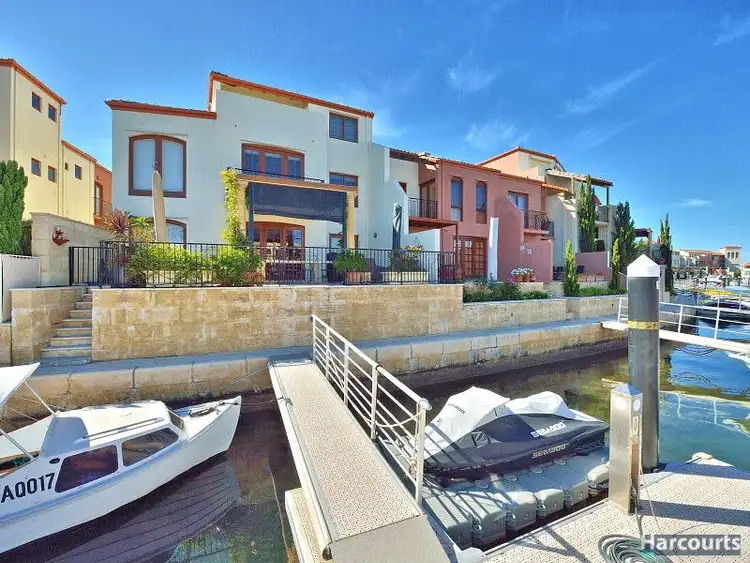
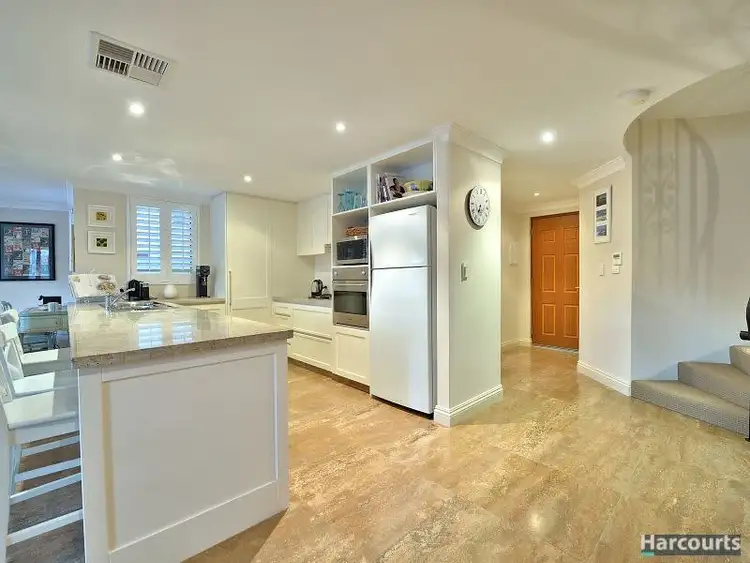
+23
Sold
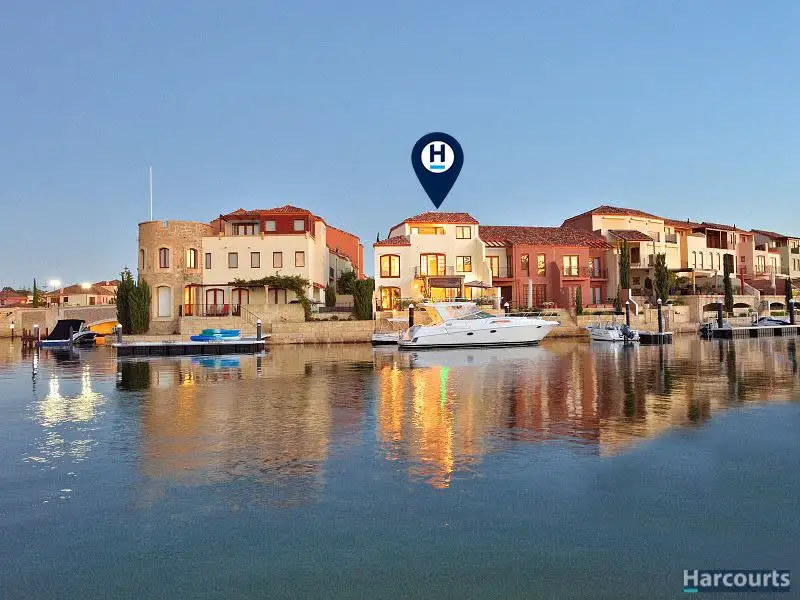


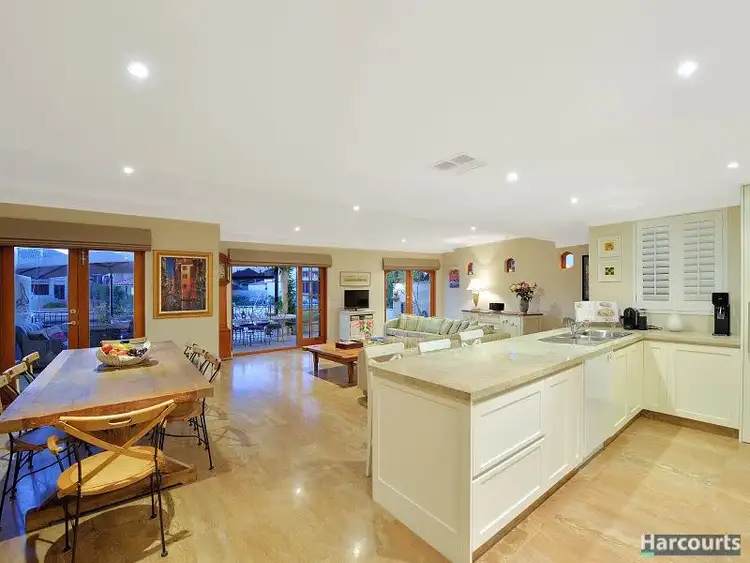
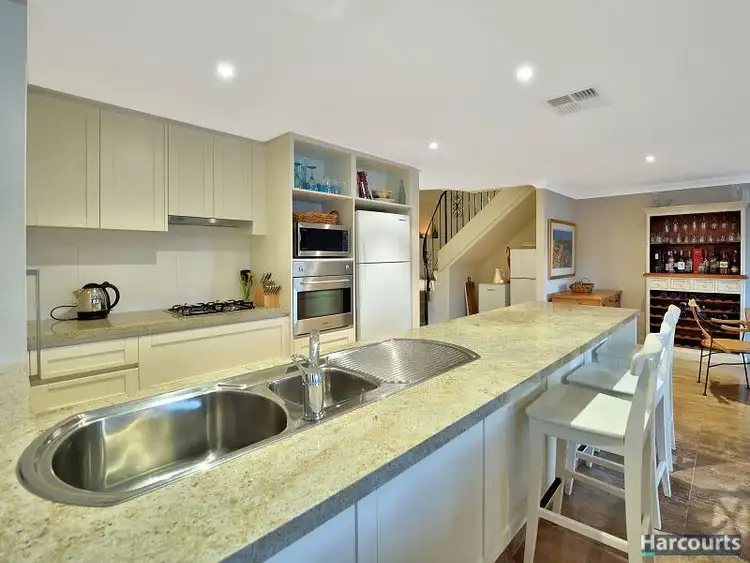
+21
Sold
18/18 Port Quays, Wannanup WA 6210
Copy address
$785,000
- 3Bed
- 2Bath
- 2 Car
- 238m²
Villa Sold on Thu 21 Dec, 2017
What's around Port Quays
Villa description
“SOLD By The Ben Hatch Team - 2 x offers received!”
Land details
Area: 238m²
What's around Port Quays
 View more
View more View more
View more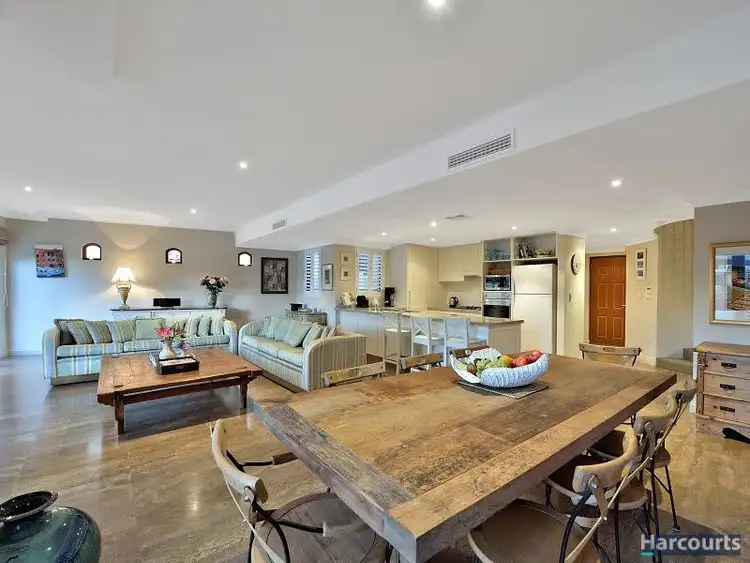 View more
View more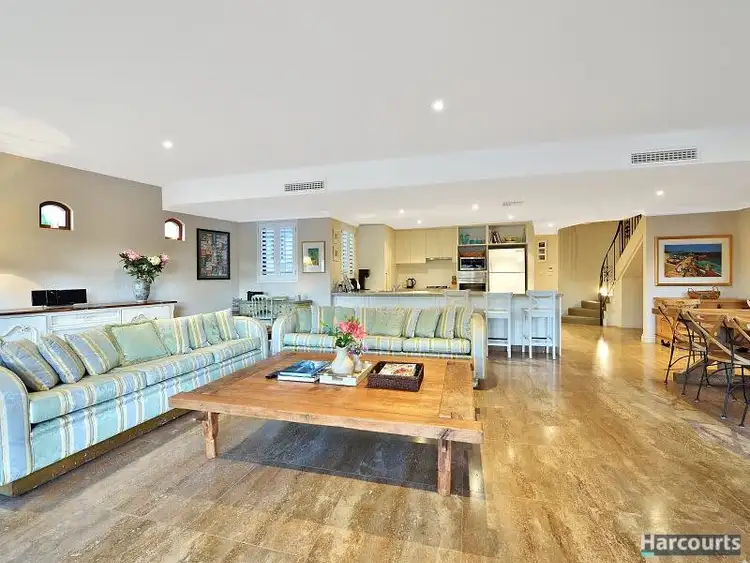 View more
View moreContact the real estate agent

Ben Hatch
Harcourts - Mandurah
0Not yet rated
Send an enquiry
This property has been sold
But you can still contact the agent18/18 Port Quays, Wannanup WA 6210
Nearby schools in and around Wannanup, WA
Top reviews by locals of Wannanup, WA 6210
Discover what it's like to live in Wannanup before you inspect or move.
Discussions in Wannanup, WA
Wondering what the latest hot topics are in Wannanup, Western Australia?
Similar Villas for sale in Wannanup, WA 6210
Properties for sale in nearby suburbs
Report Listing
