##### UNDER OFFER #####
With a house-like feel and pristine interiors this impressive oversized 175 sqm Top Floor Apartment situated in Aero Resort Style Complex is a rare find.
(Please quote code 2324 when enquiring about this property.)
Reminiscent of a New York loft, it's set over two levels of the top floor in building E of Aero Apartments just 10 minutes from the CBD via Mascot underground rail station and close to the beautiful Eastern Beaches.
- Large 131.3 sqm Internal Area (140 sqm including top balcony)
- North Facing, Split Level, with high ceilings.
- Spacious living room with Luxury Tiling opens to multi-purpose Indoor-Outdoor Enclosed Balcony with strata approved Balcony Roller Blinds.
- Designer eat-in kitchen with caesarstone bench tops, gas cooktop, and Smeg appliances
- Stunning master retreat has walk-in wardrobe, office nook, cathedral ceilings, private entertaining balcony, and full ensuite.
- Oversized Second bedroom with large built-in wardrobes and adjoining shower room
- Security video intercom, internal laundry
- Powder Room/Third Guest Toilet
- Light soaked interiors, 3 x split system reverse cycle air conditioning
- Two car spaces and lockable storage cage.
- Small Doorway from Living provides access to under stair storage room.
- Onsite facilities include Gym, Pool, Spa, Sauna, Rooftop BBQ Area, with 24/7 security.
- Private and peaceful setting in a fast growing neighborhood
- Stroll to Mascot Train Station, eateries, and good child care
- Within ten minutes to the CBD, beaches, and Westfield
INTERNAL: 131.3 sqm
BALCONY(Uncovered): 8.7 sqm
CARSPACE + STORAGE: 35 sqm
TOTAL=175sqm
Entering from level 6 you'll be greeted with a large Living/Dining opening with wall to ceiling glass to a full width indoor/outdoor north facing dual purpose balcony with area for BBQ.
Strata approved roller blinds combined with two full height sliding glass doors transform this sun drenched balcony to a private second living/workshop/entertaining area.
With a separate dual doorway (optional eat in) kitchen with laundry, you'll be forgiven for thinking you're in a house rather than an apartment.
Kitchen features include Caesorstone Benchtops, Smeg Stovetop, Smeg Oven, Smeg Dishwasher, and Polyurethane cupboards.
Offset from main living you'll also find the guest 3rd toilet/powder room.
Storage is in abundance throughout. You'll also find an additional small door which leads to a hidden storage room under the stairs. If that's not enough there is a lockable cage storage in the basement.
Walking up the staircase to the top floor you'll be impressed by a cathedral like void leading to a lengthy hallway which allows the top level to span the entire width of the building. This unique layout allows each bedroom/bathroom combination to be split on opposite sides of the building offering unmatched privacy.
Entering the very large master bedroom you'll be greeted once again by cathedral like high ceilings and skylight leading to a private north facing top floor second balcony. Given this top balcony is also located towards near the west end of the building, you can also celebrate life and the ending of another Sydney day with a sunset outlook to the west.
Also offset from the main bedroom you'll find a walk in wardrobe, study area, and large ensuite bathroom with separate shower and bath.
Proceeding to the opposite side of the building you'll find a very large second bedroom with full builtin wardrobes, wood blinds, leafy views to the south, and one of the largest second bathrooms you'll find in an inner Sydney apartment.
Remote Control Split System Reverse Cycle Airconditioning throughout. 3 remote control wall units in total (living, main bedroom, second bedroom).
Dual tandem garage and large enclosed and lockable storage cage is also included on title.
Additional strata managed facilities onsite include Pool, Gym, Spa, Sauna and Rooftop BBQ Area with panoramic Sydney Views. Strata also provide onsite security which patrol the Aero Complex.
Strata Fees P/Quarter $1336.45
Council Rates P/Quarter $238
Inspection is by appointment.
(Once again, please quote code 2324 when enquiring about this property.)
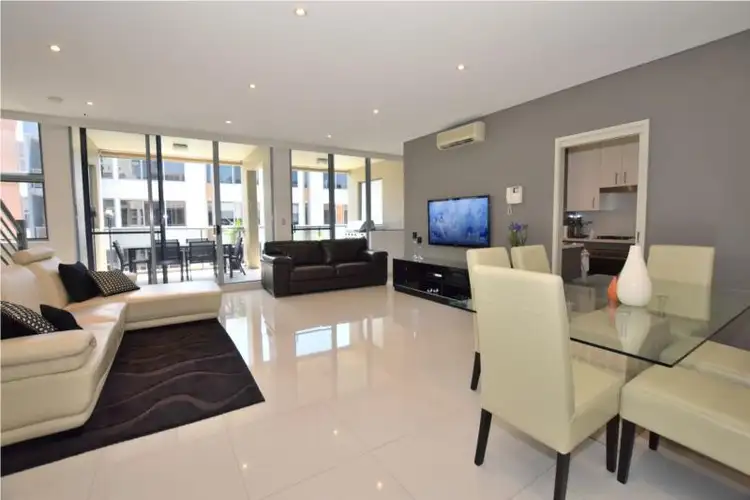
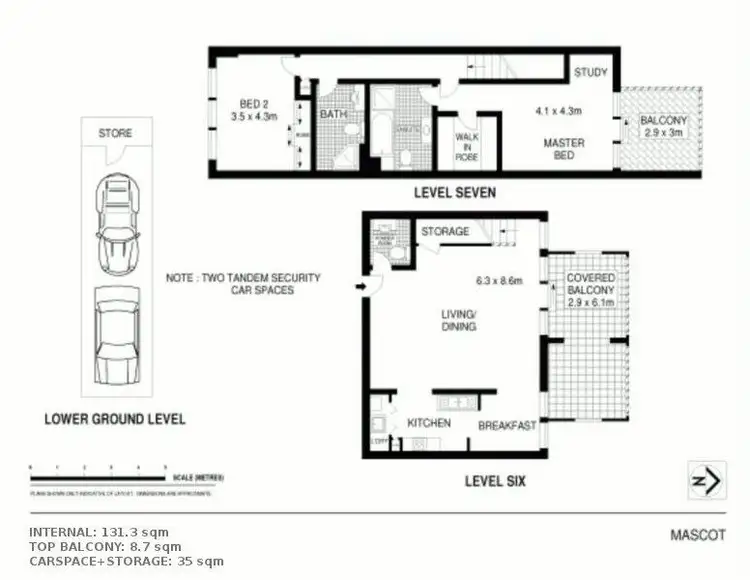
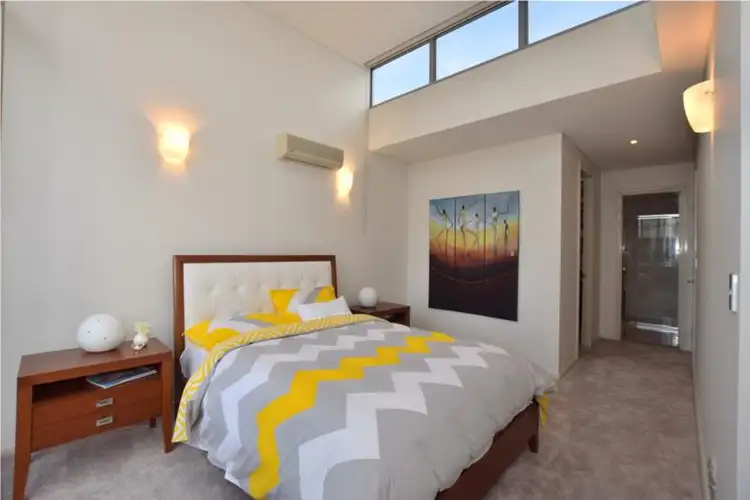
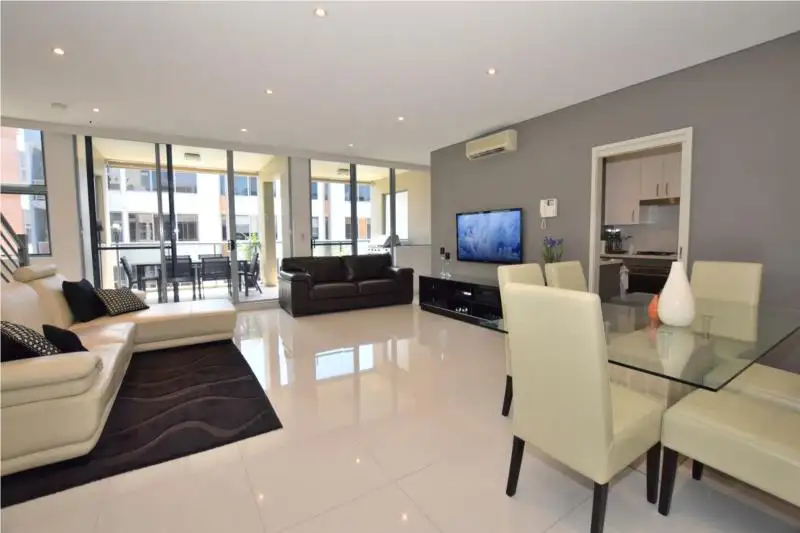


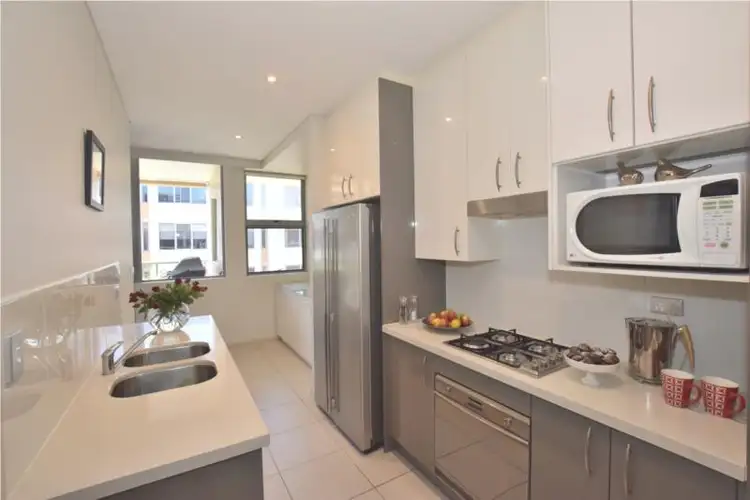
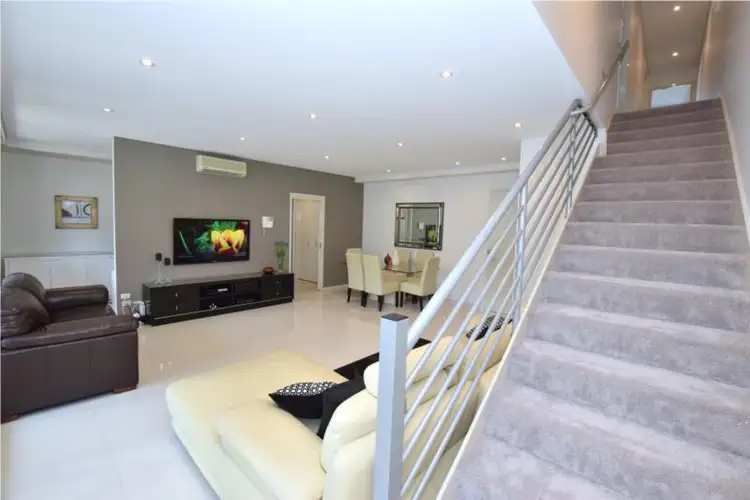
 View more
View more View more
View more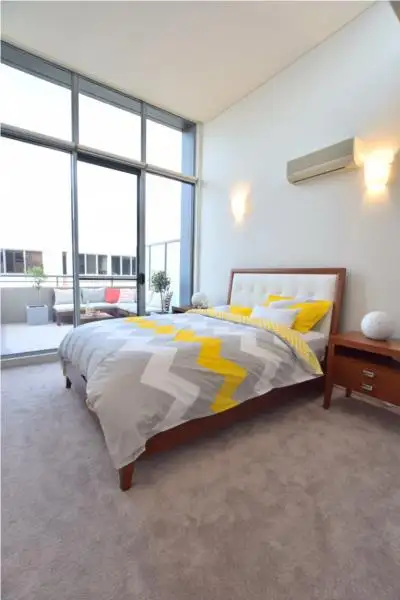 View more
View more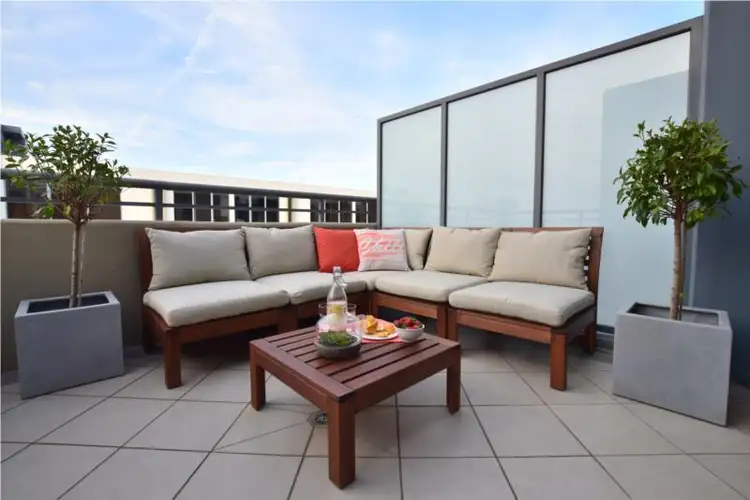 View more
View more
