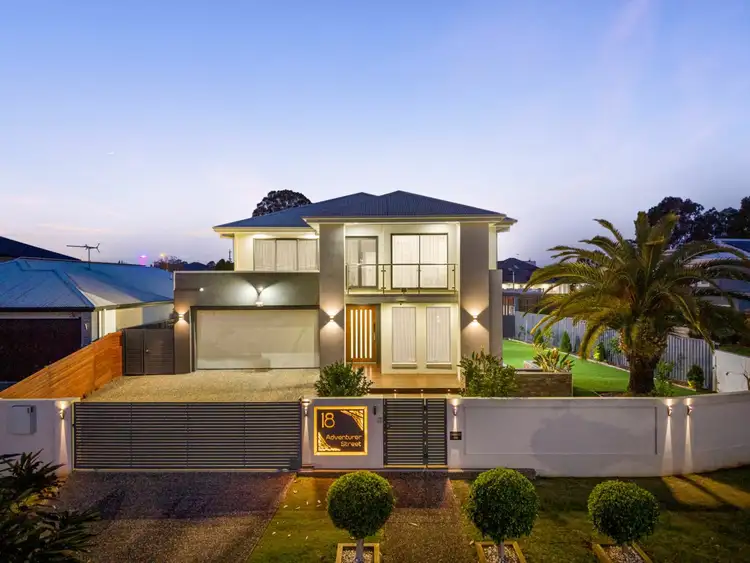A breathtaking fusion of grandeur and glamour, this sprawling, double-storey, custom-built showpiece sits tucked away in one of Kuraby's most exclusive and serene pockets. Defined by its luminous interiors, sumptuous finishes, and luxurious lifestyle features, this extravagant home is a masterpiece of modern design and offers premium luxury living.
A Snapshot of Elite Living:
- Grand and radiant residence in a hidden Kuraby cul-de-sac, with a sprawling design that combines sophistication and spacious comfort
- Opulent entertainer's layout with an authentic home cinema, refined formal lounge, glamorous open plan living/dining, and an upstairs rumpus
- Five lavish bedrooms including a ground-floor guest room and four upstairs with elegant ensuites (three with walk-in robes)
- Chef's kitchen with sleek mirrored splashback, waterfall stone island, gooseneck mixer, Miele dishwasher and an oversized butler's pantry with Smeg gas cooktop
- Enormous outdoor entertainer's deck with deluxe built-in barbecue, bar fridge, feature walls and lighting, overlooking a private landscaped yard
Perched proudly along a tranquil, leafy street, this refined family oasis is your own secluded retreat of architectural luxury. Hidden behind a trendy rendered fence with pedestrian gate and gated driveway, the home's immaculate, high-quality landscaping and manicured front lawn set the tone for the brilliance within.
A sleek timber-decked path leads you to a bold modern portico and secure double garage, all wrapped in rendered elegance. This is a property that radiates luxury from the moment you arrive - and only continues to dazzle once you step inside.
Push open the entry door and be welcomed by a radiant foyer, where gleaming downlights and polished timber floors guide you into the heart of the home. To the right, a refined formal lounge with plush carpet, pendant lighting and flowing sheer curtains provides an intimate setting for coffee and conversation.
Next, discover the deluxe cinema room, designed for the true film aficionado - dark feature walls, blackout blinds, a ceiling-mounted projector, screen, and raised tiered flooring create the ultimate movie night experience, along with state-of-the-art Dolby Atmos surround-sound technology.
At the rear, the open plan lounge and dining area offers a glamorous everyday escape. Adorned with a mirrored feature wall, polished timber flooring, and soft drapery, it invites grand entertaining or relaxing in opulent comfort, all bathed in soft natural light.
Flowing seamlessly within the open plan zone is a jaw-dropping gourmet kitchen. A mirrored splashback and matching pendant lights dazzle above the expansive stone waterfall island, setting the scene for sophisticated hosting. High-end electric Smeg appliances, a Miele dishwasher, sleek gooseneck mixer, and immense storage combine with a massive butler's pantry that includes its own gas stove - making this a space as practical as it is showstopping.
Glide open the wide sliding doors and step onto an enormous, covered deck - a true masterpiece in alfresco entertaining. Downlights and a chrome ceiling fan set a luxe tone above, while the built-in outdoor kitchen, barbecue and bar fridge allow for effortless culinary experiences.
Whether you're hosting elegant soir\u233?es or enjoying casual weekend lounging, this space has it all. The stacked stone water feature wall with built-in bench seating and timber-lined ceiling begs for festoon lights to add a whimsical glow. Below, a fully landscaped and fenced yard creates a private haven where children and pets can play freely - all within view of your luxe outdoor living space.
Upstairs, a winding timber staircase with glass balustrading spirals towards the light-filled carpeted rumpus - a serene space with custom cabinetry and access to a charming balcony, ideal for quiet evening drinks or family downtime.
Five plush bedrooms span the two levels. The ground-floor bedroom offers convenience and privacy with access to a stylish shared bathroom. Upstairs, four additional bedrooms each feature modern ensuites - three with walk-in robes and one with a built-in robe. The master suite goes above and beyond, offering not one but two his and hers walk-in robes, a built-in robe, and a sumptuous dual-vanity ensuite with a rainfall shower and soaking tub - the epitome of elegant indulgence.
Additional Luxe Features:
- Chic floor-to-ceiling tiling in all bathrooms
- Elegant Plantation shutters in bathrooms
- Eight-zoned ducted air conditioning throughout
- Designer internal laundry with ample storage
- Hidden wine cellar for the connoisseur
- 3-Phase 15 kW solar system
Despite its tranquil, tucked-away setting, this glamorous residence is perfectly placed for families seeking both serenity and convenience. A short walk will take you to nearby parks, school, buses, trains, and shopping centre - everything you need within easy reach of your opulent haven.
Nearby Amenities:
- 500 m to Zinglemann Place Park
- 1.2 km to bus stop
- 1.3 km to Kuraby State School
- 1.6 km to Expeditions Early Learning Journey, Underwood
- 1.6 km to Underwood Marketplace
- 1.9 km to Kuraby Train Station
- 4.2 km to Runcorn State High School
Sophisticated, extravagant, and utterly unforgettable, this spectacular Kuraby residence promises a lifestyle of pure indulgence. Contact esteemed agent Faraz Peyman today to arrange your exclusive viewing or find out more before this glamorous family haven goes under the hammer.
All information contained herein is gathered from sources we consider to be reliable. However, we cannot guarantee or give any warranty about the information provided and interested parties must solely rely on their own enquiries.








 View more
View more View more
View more View more
View more View more
View more
