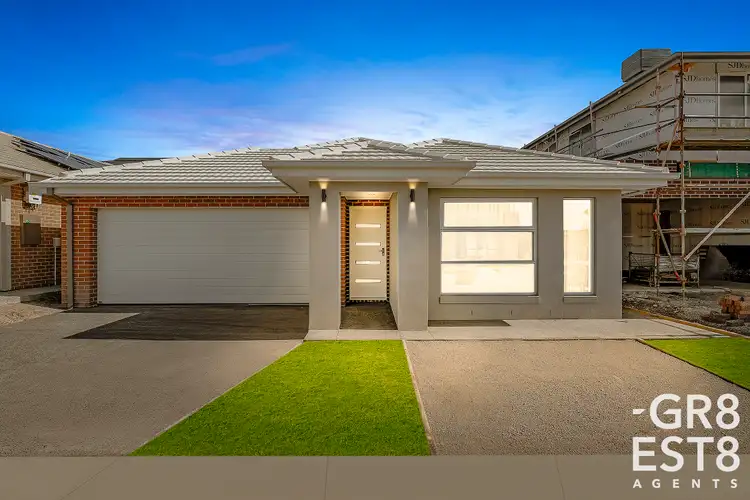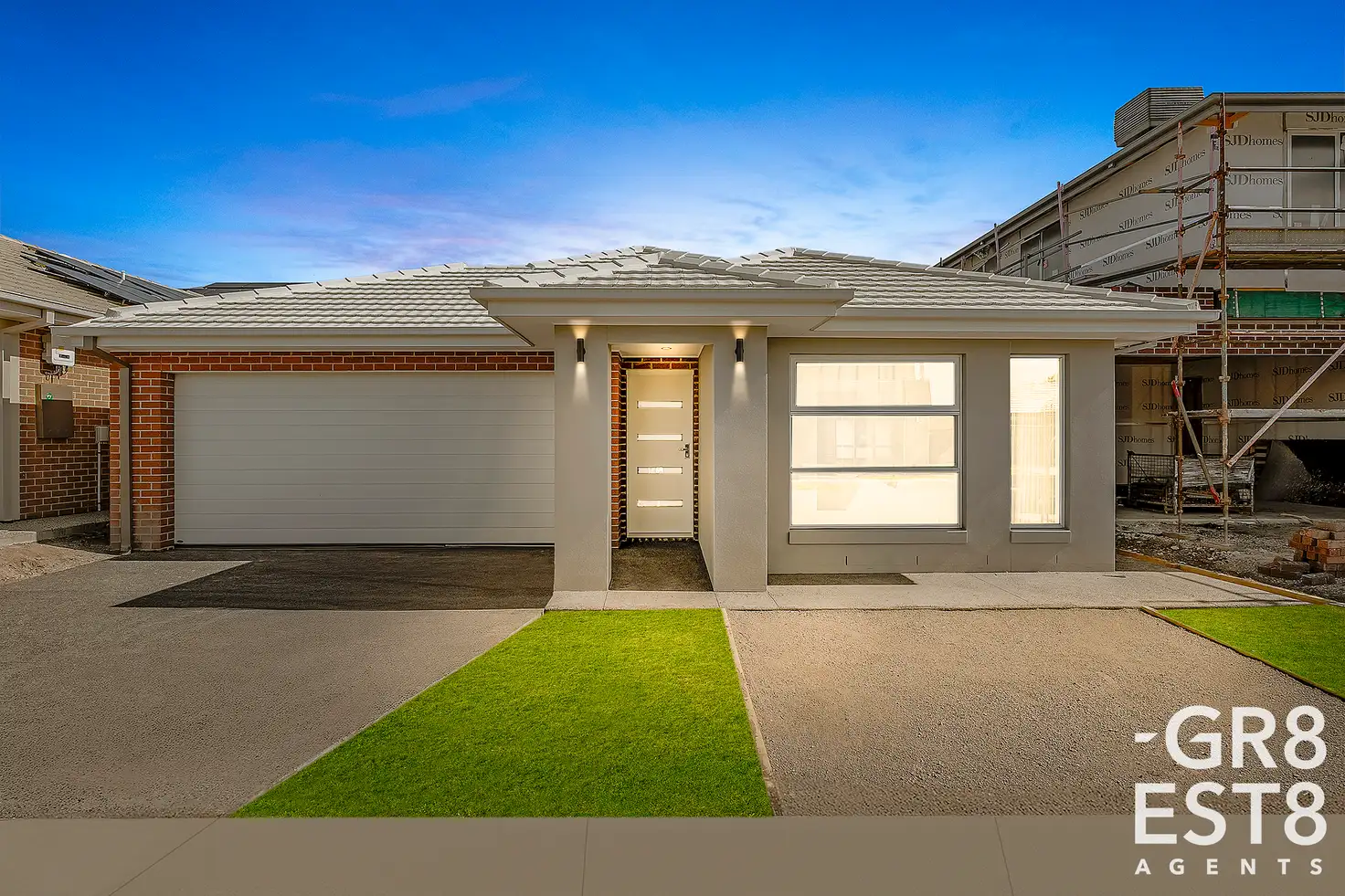🏡 Brand-New Mimosa Masterpiece – Fully Upgraded, Move-In Ready in the Prestigious Harli Estate
Luxury, Comfort & Smarter Living — No Build Wait, No Hidden Costs
Skip the delays, cost blowouts, and stress of building — the home you’ve been searching for is ready now. This brand-new, never-lived-in 4-bedroom, 2-bathroom Mimosa home in Cranbourne West’s exclusive Harli Estate is packed with premium upgrades, sustainable features, and a floorplan designed for modern family living.
This is more than a new home — it’s a turn-key lifestyle upgrade.
🛏️ Spacious Bedrooms & Private Retreats
Luxurious Master Suite featuring a full ensuite with:
Double vanity
Floor-to-ceiling tiles
Chrome shower head with an additional shower rail
Walk-in robe for ultimate convenience
Three Additional Bedrooms — generous in size, fitted with framed mirrored sliding robes (Bedrooms 2, 3 & 4) and ready for children, guests, or a home office.
🛁 Bathrooms Designed for Everyday Luxury
Ensuite: High-end finishes, twin basins, tiled niche to shower wall, and designer fittings.
Main Bathroom: Featuring a bathtub to cater to family needs with premium 20mm compact surface benchtops and contemporary fixtures.
🍳 Designer Kitchen & Entertaining Spaces
900mm Induction Cooktop with matching 900mm oven and stainless steel rangehood
40mm Compact Surface Stone Benchtops with wine rack above fridge cavity
Integrated Dishwasher and stainless steel microwave with trim kit
Undermount sink with capped cold water point for fridge
Thoughtfully designed for chefs and entertainers alike, flowing seamlessly to open-plan dining and family areas that connect effortlessly to the outdoor alfresco.
🌟 Premium General Upgrades & Inclusions
2550mm ceiling height – enhanced sense of space and light
6.6kW Solar Photovoltaic Panel System & Solar Hot Water – smart savings from day one
Reverse-cycle ducted air conditioning for year-round comfort
2000L grey water rain tank – eco-conscious and cost-efficient
32Amp single-phase circuit provision for future electric vehicle charging
LED downlights throughout (including alfresco)
Tap & mixer fittings across the home with 5-star water rating
Aluminium fly screens with fibreglass mesh to all openable windows
Double-glazed doors, windows, and stacker sliding door for energy efficiency and sound insulation
Towel rails, toilet roll holders, and thoughtful finishings throughout
Concrete pathways and exposed aggregate driveway for a modern, durable finish
Full landscaping and fencing — truly move-in ready from day one
🚗 Practical Comfort & Street Appeal
Double lock-up garage with internal access
Low-maintenance backyard, designed for easy living and entertaining
Elegant façade with modern styling to complement the premium interior finish
📍 Premium Harli Estate Location
Enjoy the best of Cranbourne West:
Quality schools, childcare, and early learning centres nearby
Parks, walking trails, and family-friendly community spaces
Convenient access to shopping centres, cafés, and essential services
Quick links to major freeways and public transport for smooth commuting
💡 Why Build? Move In Today.
All the work is done — no delays, no unexpected costs, no compromise. This stunning Mimosa home offers exceptional build quality, thoughtful design, and an unbeatable list of inclusions. Simply pick up the keys and start your next chapter in modern, sustainable, stress-free comfort.
All the hard work has been done so make sure you add this to your list as it wont last!!!
Call Leo 0434 929 184
PHOTO ID IS REQUIRED ON ALL INSPECTIONS
“Selling? Get Gr8. Get SOLD! Trustworthy – Transparent – Proven Results
*All information contained therein is gathered from relevant third party sources. We cannot guarantee or give any warranty about the information provided.







