Situated within a family-friendly, tree-lined street enjoying a fantastic position in the heart of Warneet, this delightful and private property on a corner allotment of 1245m2 with dual access has been stunningly built with bright interiors and boutique high-quality finishes that deliver an enviable lifestyle for you to move straight in relax and enjoy.
A charming weatherboard exterior privately situated behind your automatic gates affords an inviting street presence just moments from the waterfront. Upon entry, you are greeted by the open plan kitchen dining and living space, with breathtaking pitched ceilings, expansive glass windows that naturally illuminate the room, direct access to the outdoor entertaining area, plus a woodfire to ensure your cozy in the winter months. The kitchen will please even the fussiest chef with custom cabinetry 40mm stone benchtops, premium ilvie/Miele appliances, a large walk-in pantry, and a breakfast bar for informal family dining and entertaining.
The floor plan flows effortlessly from the central living space to provide access to the 5 bedrooms and 3 bathrooms that the main residence consists of. Three of these bedrooms boast their own ensuite. The split-level master bedroom is the masterpiece of this home and the perfect place for you to relax and unwind. You will have a large walk-in robe and deluxe ensuite with a freestanding bath, double shower, and double vanities. Head upstairs for your personal parents' retreat and office space.
If you thought it couldn't get any better, there is also a separate dwelling with its own bathroom decked area and peaceful bamboo garden perfect for the home business, the studio working space, or even Airbnb.
Outdoors includes a generously sized man-cave/shed, separate woodshed, double carport with direct internal entry, paved entertaining courtyard overlooking the spacious backyard and landscaped garden, remote electric gate entry with dual driveways for rear access to considerable parking for additional cars, boats, caravans, and the list goes on!
Highlights include.
- 1245sqm corner block/ block/ dual access land.
- blackbutt timber flooring throughout the main residence and also in a self-contained separate studio.
- boutique/ architect-designed high end build
- Light-filled large open plan design
- grand soaring ceilings throughout
- double glazed windows.
- 40mm Stone benchtops & premium appliance to the kitchen
- coonara wood heater and split systems throughout.
- Fully gated property/ electric gates.
The split-level master suite with parents retreats a large walk-in wardrobe, office area, twin shower/vanities, and master bath.
- 5 bedrooms in main residence/ 3 bathrooms plus powder room.
- Separate Studio with its own bathroom, large windows with a tranquil bamboo garden. Deck area. And Split system.
- 150 meters from the waterfront and yacht club/ 200 meters from the boat ramp.
- ample room for caravan/ boat storage via the second driveway.
-CCTV security system.
Just footsteps to the Yacht club, Pier and Boat ramp, bus stop, local general store, and parklands, this Ramsar listed site of significant environmental importance: for its marine and bird life and stunning flora and fauna reserves. Also enjoys easy access to both Baxter Tooradin Road and South Gippsland Hwy, meaning that the schooling, retail, and lifestyle amenities of Tooradin, Cranbourne, and Pearcedale are all within a leisurely drive.
An ideally convenient place to call home offering a tranquil setting and exciting opportunities.
This property will not last long, so contact your #coastalvillagespecialist #Weloveyourarea Jason Stirling on 0411 520 173 to arrange your viewing today!
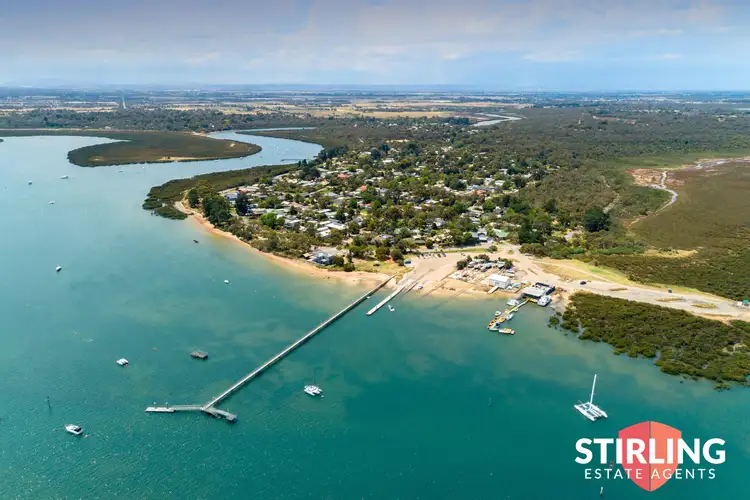
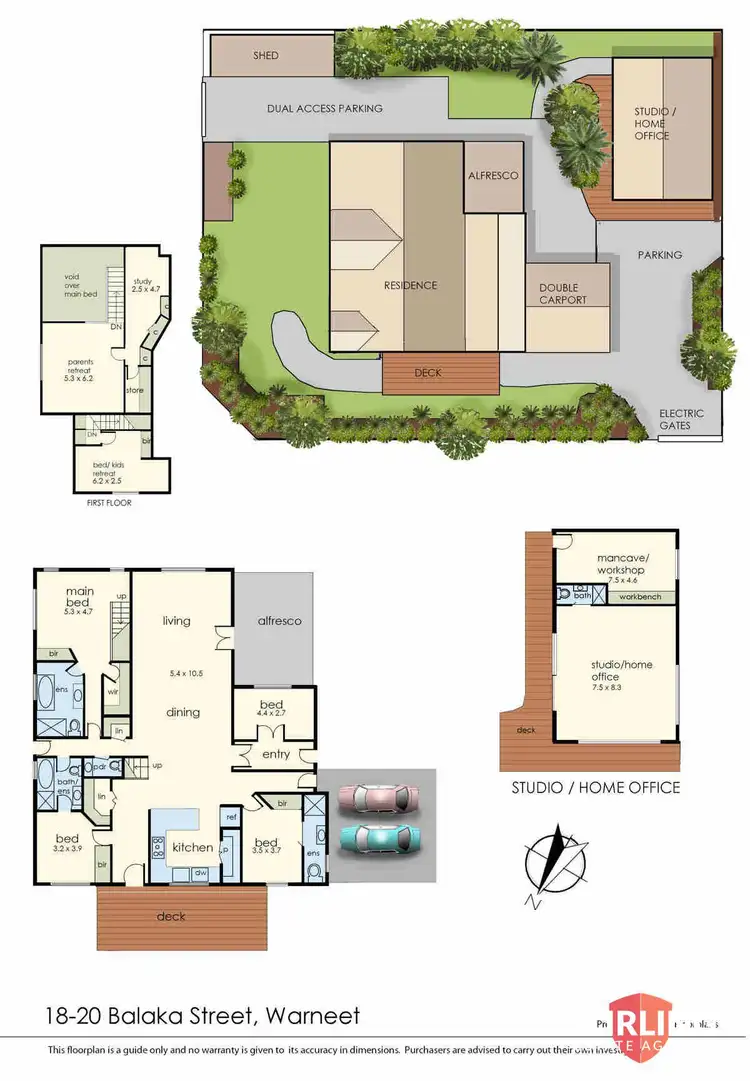
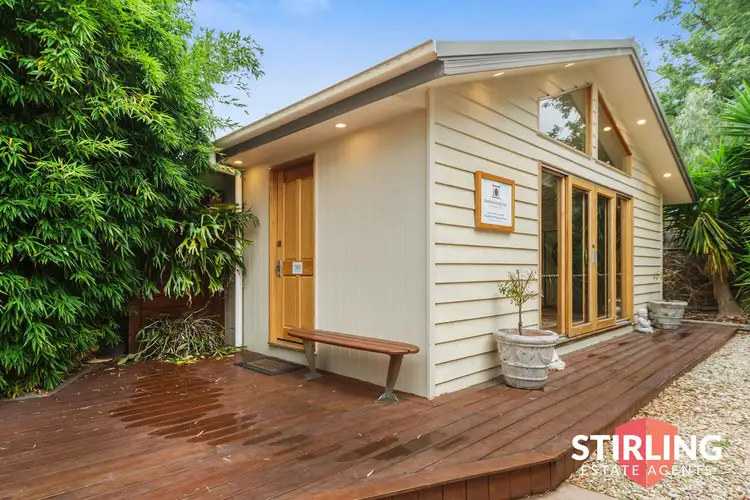
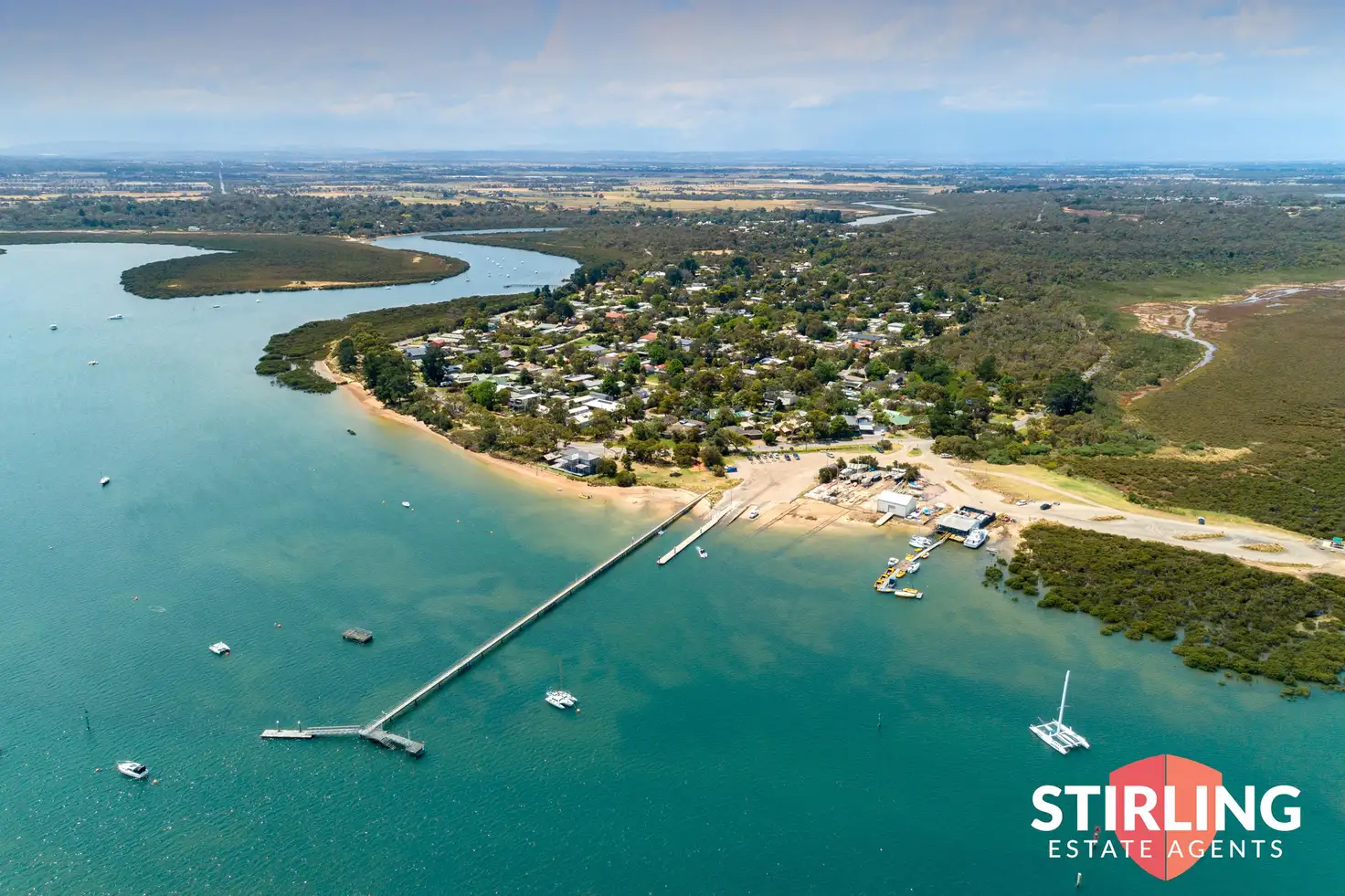


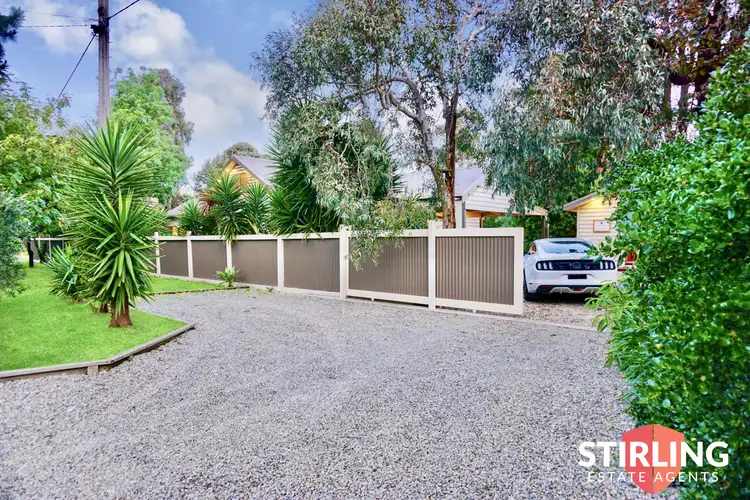
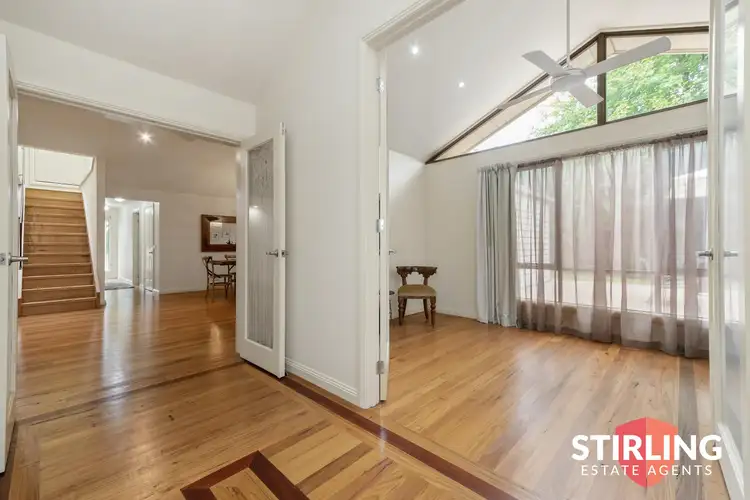
 View more
View more View more
View more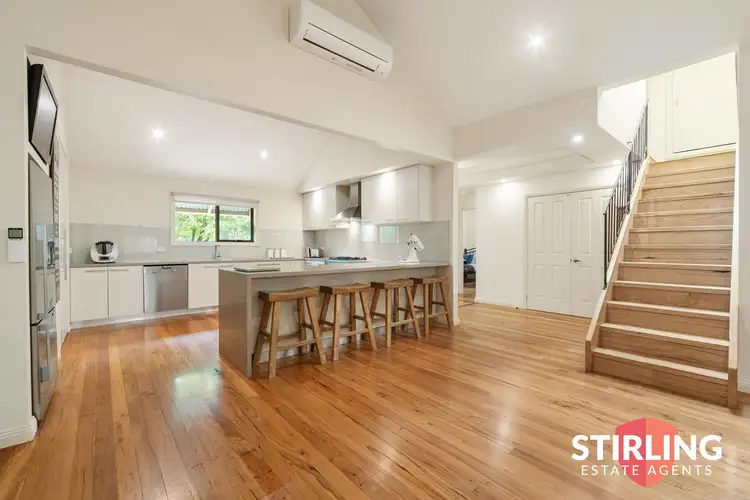 View more
View more View more
View more
