Price Undisclosed
4 Bed • 2 Bath • 2 Car
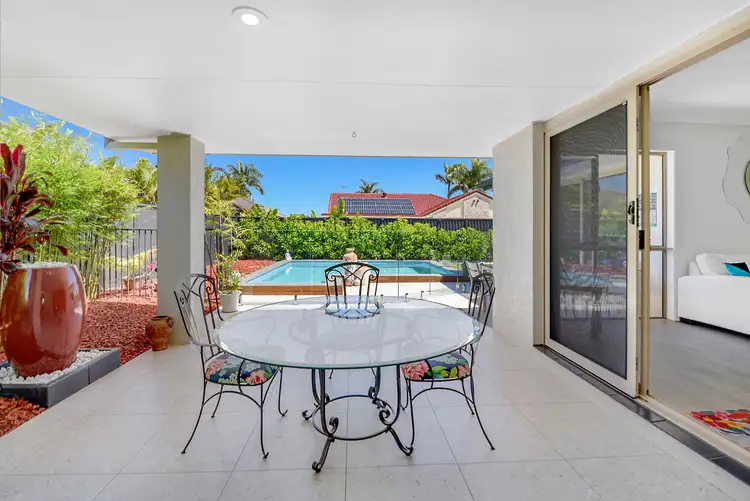
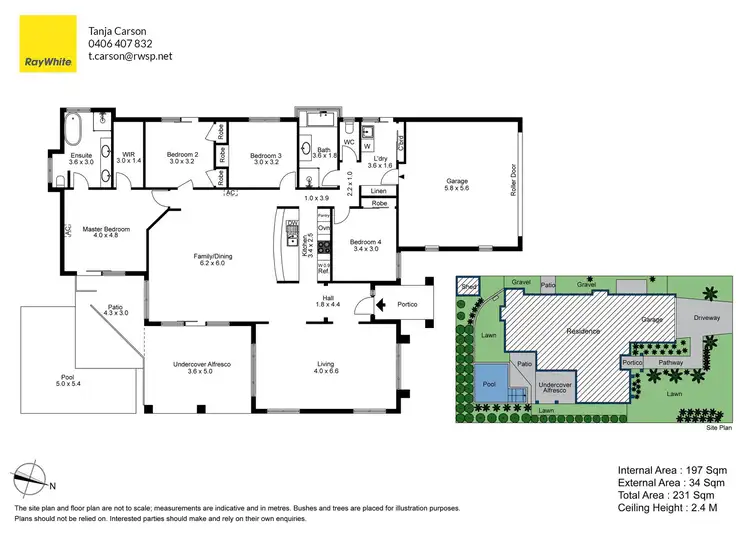
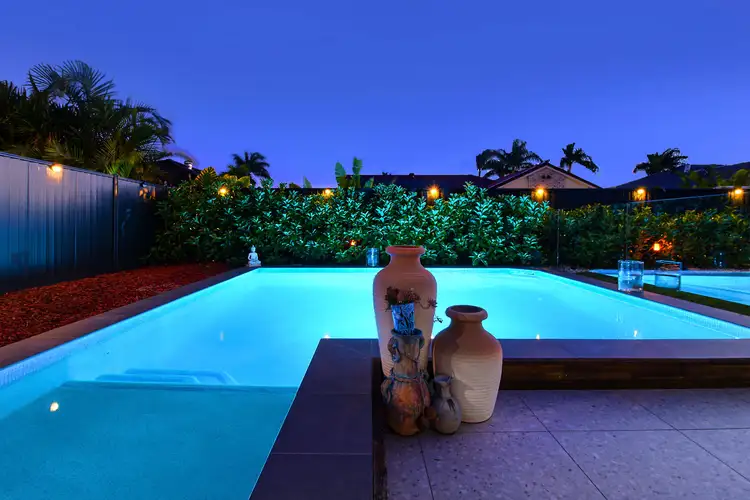
+19
Sold



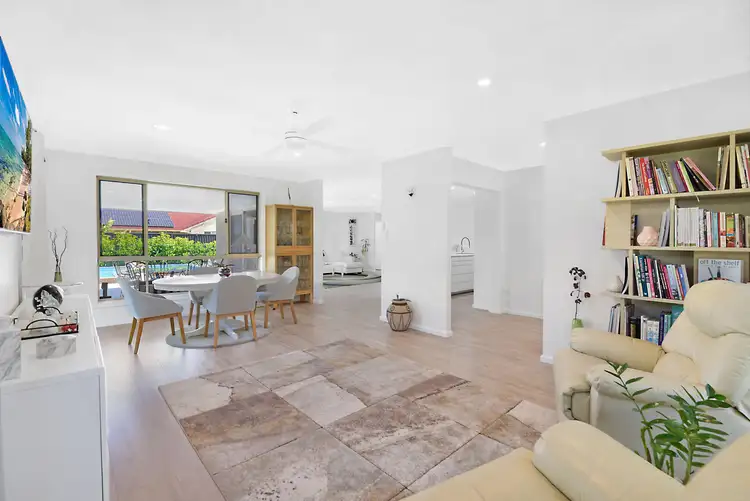
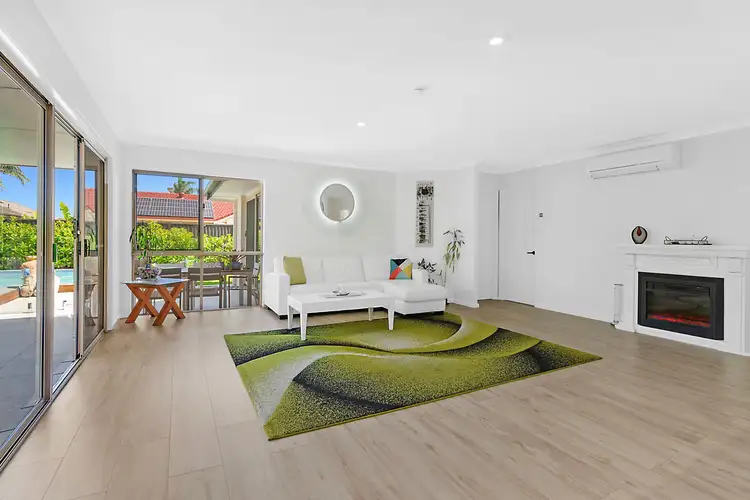
+17
Sold
18 Ballybunyon Crescent, Hope Island QLD 4212
Copy address
Price Undisclosed
- 4Bed
- 2Bath
- 2 Car
House Sold on Mon 5 Dec, 2022
What's around Ballybunyon Crescent
House description
“The Ultimate Family Home!”
Property video
Can't inspect the property in person? See what's inside in the video tour.
Interactive media & resources
What's around Ballybunyon Crescent
 View more
View more View more
View more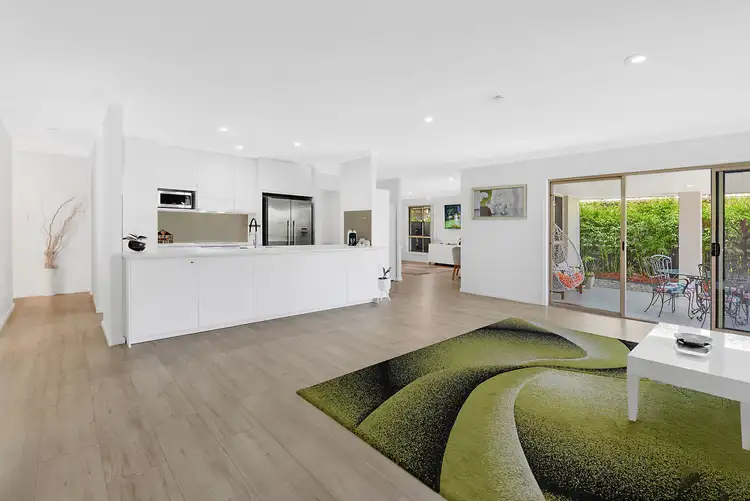 View more
View more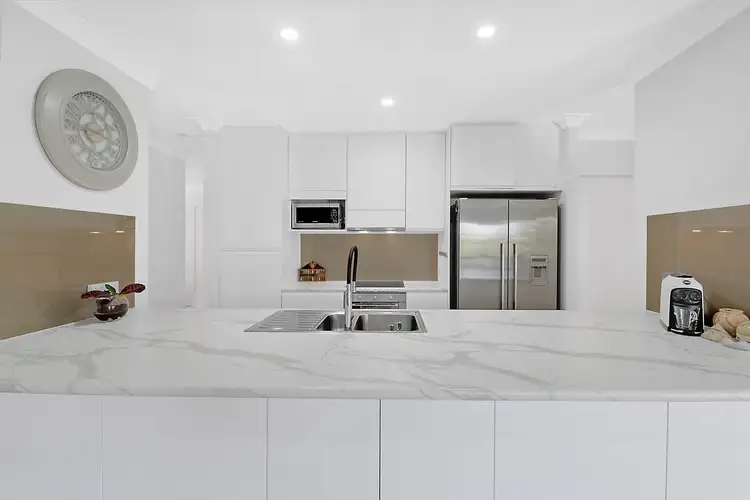 View more
View moreContact the real estate agent

Tanja Carson
Ray White - Main Beach
0Not yet rated
Send an enquiry
This property has been sold
But you can still contact the agent18 Ballybunyon Crescent, Hope Island QLD 4212
Nearby schools in and around Hope Island, QLD
Top reviews by locals of Hope Island, QLD 4212
Discover what it's like to live in Hope Island before you inspect or move.
Discussions in Hope Island, QLD
Wondering what the latest hot topics are in Hope Island, Queensland?
Similar Houses for sale in Hope Island, QLD 4212
Properties for sale in nearby suburbs
Report Listing
