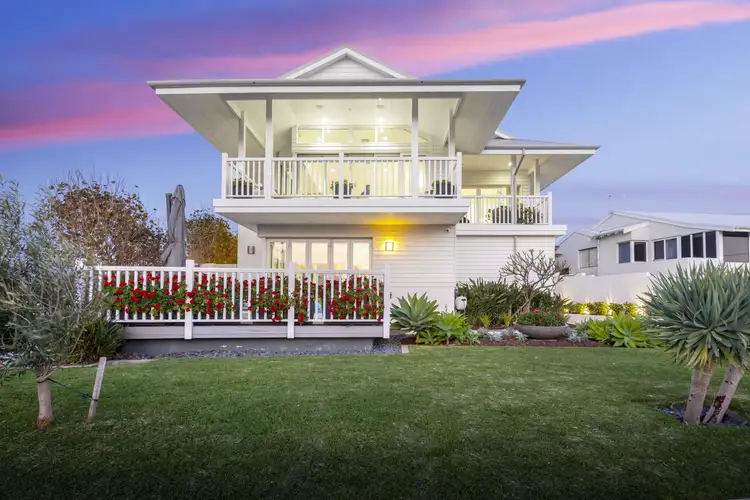What we love
Is the stunning modern quality that pervades this awesome 4 bedroom 4 bathroom executive two-storey home on a huge 809sqm (approx.) lot that sits just one block away from majestic Trigg Bushland Reserve and is nestled in one of South Trigg's most sought-after pockets - the breathtaking ocean views simply just an added bonus. Imagine living only walking distance away from picturesque bushland walking trails and both Trigg and Scarborough Beaches - the latter having recently undergone a multi-million-dollar esplanade revamp. Whilst multiple living zones and balconies provide you with ample space to sit, relax and watch the sun set magically in the evenings.
The latter flawlessly overlooks an expansive open-plan family and dining space downstairs, complete with a feature fireplace and seamless sliding-stacker-door access to a spectacular alfresco-entertaining area with its own outdoor kitchen beside a resort-style backyard setup boasting a shimmering heated swimming pool, spa and fabulous decking. Upstairs, another lounge room with a kitchenette opens out to a delightful balcony deck for the best slice of the panoramic vista possible. Amongst the other highlights is a five-star master-bedroom suite with an exquisite free-standing bathtub at the centre of it all. This one simply has to be seen to be believed.
What to know
Extras include pitched high cathedral-style ceilings, Travetine floors, 100% wool carpets, sparkling Essastone bench tops, Miele integrated fridge freezers, 2 Vzug Ovens and 1 Vzug Steam Oven, Vzug induction stovetop and extraction fan, built-in wardrobes, ceiling fans, multiple rooftop solar-power panels, Daiken reverse cycle air-conditioning throughout, Clipsal Cbus smartwiring system with central control & programable swithches to control lighting, outside heating & electric void windows, All LED lighting with dimming capability, smart-wired Sonos speakers in the ceiling, gorgeous white Louver shutters and electric blinds, an outdoor shower, neatly-tended lawns, low-maintenance gardens, a triple lock-up garage and ample driveway parking space for your boat, caravan, trailer - or all three.
With the nearby underpass providing you with direct beach access, you will also appreciate the secluded - yet ultra-convenient - location where absolutely everything is within arm's reach. Stroll to Deanmore Primary School, St Mary's Anglican Girls' School, a plethora of lush local parklands (including Peet Fyfe Reserve) and bus stops whilst indulging in a very close proximity to cafes, restaurants, bars, entertainment hotspots, surf clubs, public and private golf courses and other excellent educational facilities, including Churchlands Senior High School (catchment zone), Hale School and Newman College. Only a few minutes also separate the property from the likes of the exciting Karrinyup Shopping Centre redevelopment, more shopping at Westfield Innaloo, community sporting facilities, the freeway, other public-transport options, the Peasholm Dog Bach and even Hillarys Boat Harbour further north. What an opportunity - and lifestyle - this is!
Who to talk to
To find out more about this property, you can contact agents Sean and Jenny Hughes on 0426 217 676 or Oliver Hess on 0478 844 311, or by email at [email protected].
Main features:
-4 bedrooms all with ensuites
-Ocean views forever
-Multiple living areas
-Indoor and outdoor kitchens
- Quality Miele and Vzug appliances
- Travetine floors and 100% wool carpets
- Smart wiring throughout
-Alfresco and balcony entertaining
-Resort-style swimming heated pool and spa
-Triple lock-up garage
-Ample driveway parking space for your boat
-Spacious 809sqm (approx.) block
-Footsteps from the beach and Trigg Bushland Reserve
- Designed by Laurie Scanlan Architects and built by Oceanstone Homes








 View more
View more View more
View more View more
View more View more
View more
