A generous home that's perfect whether you've got extra residents, are planning a brood, or are ready to live your best life.
This 2-storey executive residence takes all the stress out of deciding where to live. Because it's definitely right for you. Whatever your family unit looks like now - and whatever it becomes - the floorplan is versatile enough to change with you. And, bonus: it's pretty low-maintenance - just lock and leave. Epic holidays are suddenly on the cards! But then again, there's always the option of a staycation because there's plenty to appreciate and enjoy being home.
Take the kitchen for example: it's practical, spacious, and gorgeous; there are 2 ovens so you can take your pick or use both, a big pantry to accommodate everyone's fav snacks, and even an oversized fridge recess. The open-plan living space means you get to be amongst the action as well. Coz when you've got all the people you love most in one house, you don't want to be hidden away. Thankfully, the alfresco entertaining area is accessible from here too, and will comfortably accommodate everyone and their dog. There's space for kids to play, and the shade sails lend a bit more coverage and privacy. And how's this for versatility: you can choose to have the main bedroom downstairs or up. The downstairs guest bedroom offers a private vibe and there's a study and bathroom adjacent. Nifty. Upstairs, however, the main bedroom feels like a luxe hotel suite, with sleek cabinetry, big wide windows, access to the terrace, a walk-in robe, and an ensuite complete with a big shower and deep bathtub. There's also a second living space, the aforementioned covered terrace with its views across the tree and rooftops towards the city, two more queen-sized bedrooms, another semi-ensuite bathroom, and even a kitchen nook. No need to decide on who goes where right this second, though. Just be sure to snag this place first.
Location-wise, you're on the Inglewood border so you'll have a whole buffet of destinations and activities to choose from. Or to work your way through, if you're feeling motivated. Start close to home and shoot some hoops at Toowong Reserve (140m) or go in the opposite direction to Grand Prom. Head 550m east(ish) to Meltham Station and Perth is your oyster. There's also Beaufort Street a mere 600m away where you can get caffeinated at Grow Cafe (1km) or stuff yourself with amazing garlic bread at Cecchi's (900m). Don't forget about the Inglewood night markets which are on now every Monday until April. They're the place to be for an incredible array of cuisines and social opportunities. Meet new neighbours and try new dishes, or get comfy with your favourite people and favourite foods at the Red Fox Den. Slightly further afield are the Galleria (3.5km) and the CBD (6.1km) where you're bound to discover all sorts of treasures to furnish your new home with. Now it's just a matter of deciding what decor to go with.
Round up the gang.
Hit Natalie up now (call or email). Or rock up to the home open.
*****
Buyers are encouraged to come and inspect the property with all offers presented as received on or before the campaign end date of 5:00pm Wednesday the 13th of March 2024 (IF NOT SOLD PRIOR). The seller reserves the right to accept an offer prior to the campaign end date.
Lot Size: 326sqm
Build Year: Circa 2011
Council Rates: $2,677.88 per annum approximately
Water Rates: $1,596.13 per annum approximately
Survey Strata. No common Property. No Strata Fees.
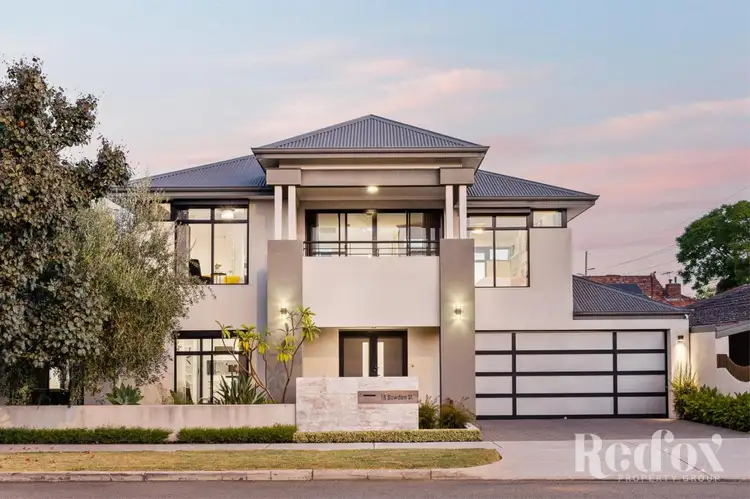
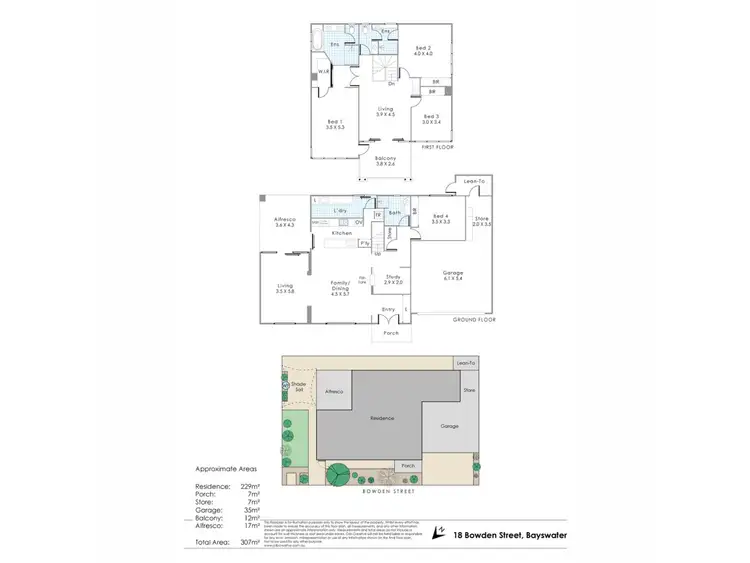
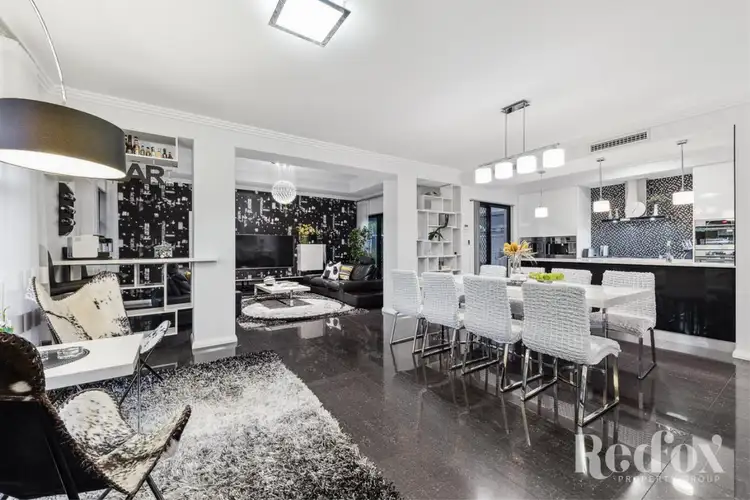
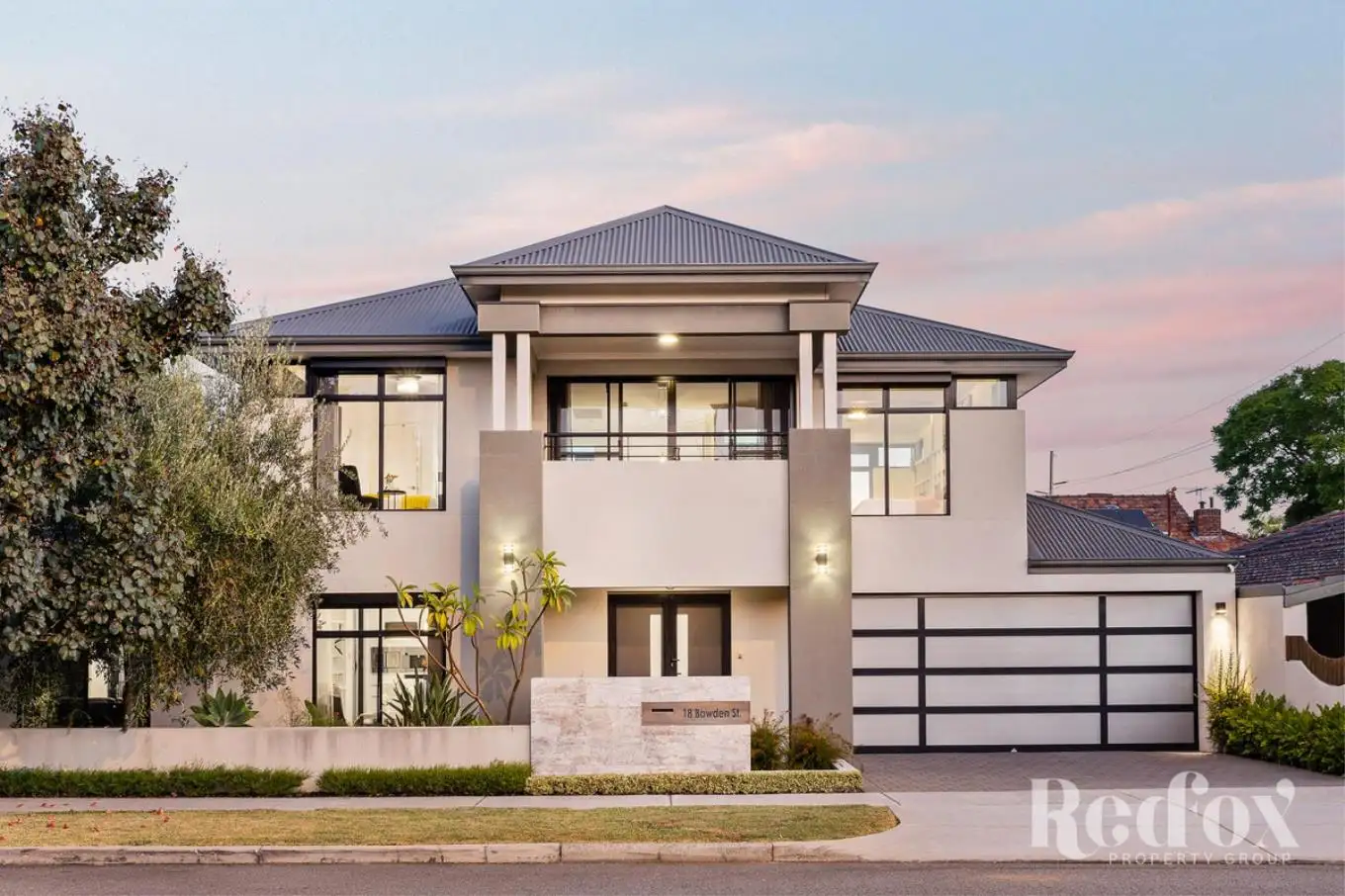


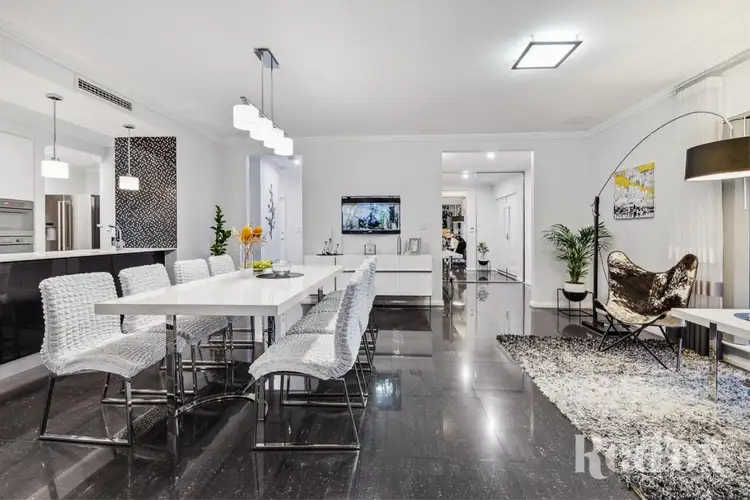
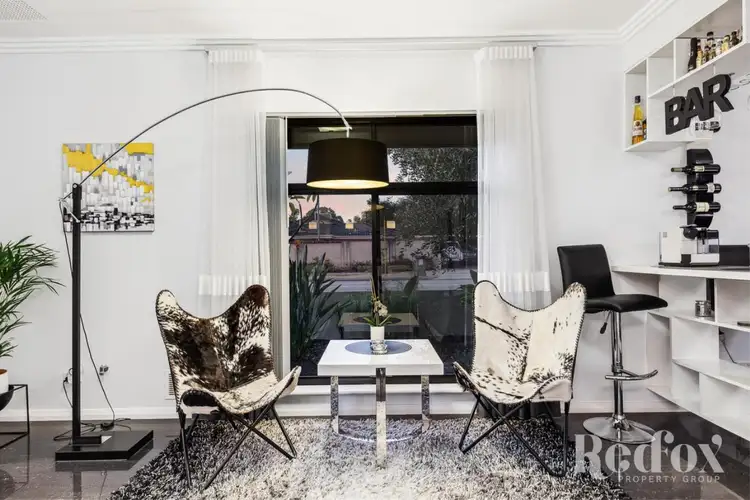
 View more
View more View more
View more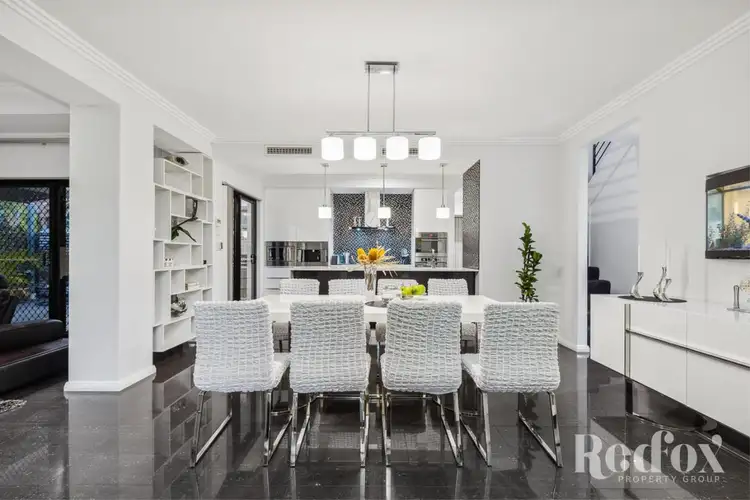 View more
View more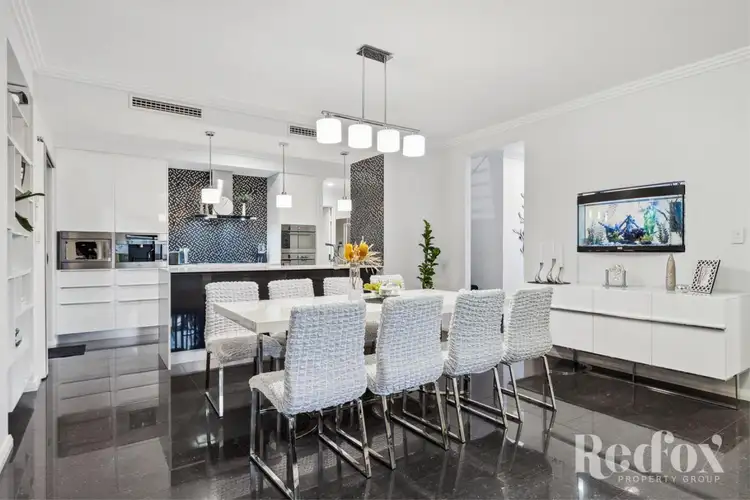 View more
View more
