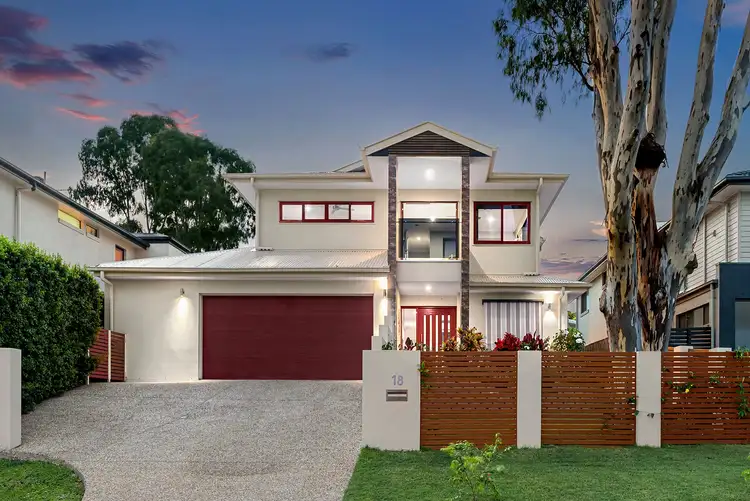With a perfect Easterly aspect, this stunning home is set over 2 levels of luxury living. Could be ideal for multi-generational living with a rarely found full Master Suite on the lower level.
The towering and impressive street presence of the home, set on the elevated side of the street, and surrounded by stylish fencing is stately. A welcoming portico rises over the 2 levels creating a presence of grandeur with a balcony on the upper level. Inside we are greeted by solid timber floors, a warm and welcoming feature. Timber and frosted glass doors are used extensively throughout the home creating a major point of difference and complimenting the flooring. Huge 2.6m high ceilings tower overhead. To the right of the foyer is the Master Suite. This luxurious space on the lower level is a rarity and would certainly provide options for family accommodation. The Suite is spacious, with a huge walk-in robe to one end and to the other a luxurious ensuite with double frameless glass shower, twin vanities set atop stone benches and a full-size bath.
Across the foyer is access to the double automated garage with storage to one side, and access to under stair storage. At the rear of the garage, through double sliding doors, is a dedicated gym room with timber flooring, storage, and wall mirrors.
Further along the entrance hall we find a powder room, a solid timber staircase to the upper level and more storage. The rear of the home is dedicated to living your best life. A stunning chef's kitchen is complimented by first class Miele appliances. 900 wide gas cooktop and electric fan forced oven, steam oven, plate warmer, integrated rangehood and dishwasher make culinary objectives readily achievable. Stunning two-tone cabinetry, mirrored splashbacks, cafe lighting and a huge 1.5m x 3m island breakfast bar complete this family meeting space. Set to one side is also a butler's pantry for all the prep and storage needed.
The living areas here are a blend of indoor and outdoor allowing a seamless transition in any season. To one side of the kitchen is the dining area and to the other side is the family room. The L shaped area enjoys 2 sides of multi stack doors that completely transform the rooms, making the space perfect for the largest family function. The stunning outdoor room is set below timber lined ceilings, ceiling fans, led lighting with solid timber decking underfoot and framed by manicured gardens and additional roofing to provide a very private and relaxing space.
Back inside, to the upper level, and we find 3 further bedrooms, all exceptionally large, all having walk in robes and ceiling fans, luxury carpeting and stylish inclusions, making each room individual. Central to these bedrooms is a spacious bathroom with separate dual vanities and frameless glass double shower. Also on this level is another lounge area, perfect as a media centre or teenager retreat. This lounge area provides access to the front balcony through French doors.
To further compliment this delightful home, is fully ducted, multi zone air conditioning, to both levels, first class window furnishings throughout the home, LED lighting and many stylish design features that certainly make this a very unique property.
Situated on 453sqm of low maintenance land, the home is surrounded by like quality homes and large acreage estates making this a very desirable location of Bridgeman Downs. Here you are walking distance to public transport and just 17km to the Brisbane CBD and 25 minutes to Brisbane Airport precinct. Quality public and private schools are nearby, and the area is service by private school bus services from some of Brisbane best private schools. You are also just 12 minutes to Westfield Chermside with its plentiful choices of retail, entertainment, and dining options.
Upper Level
-2nd Bedroom, WIR, ceiling fan
-3rd Bedroom, WIR, ceiling fan
-4th Bedroom, WIR, ceiling fan
-Family bathroom
-Lounge room with balcony
Lower Level
-Master bedroom, WIR, ensuite
-Kitchen with stone top benches, walk in pantry
-Meals area
-Living area
-Powder room
-Gym
-2 Car accommodation plus extra storage space
-Huge undercover alfresco entertaining area
-Ducted air conditioning through-out
-2.6m High ceilings throughout
-453m2 east facing block
-Close to public transport
-Close to major shopping centre
-Close to schools








 View more
View more View more
View more View more
View more View more
View more
