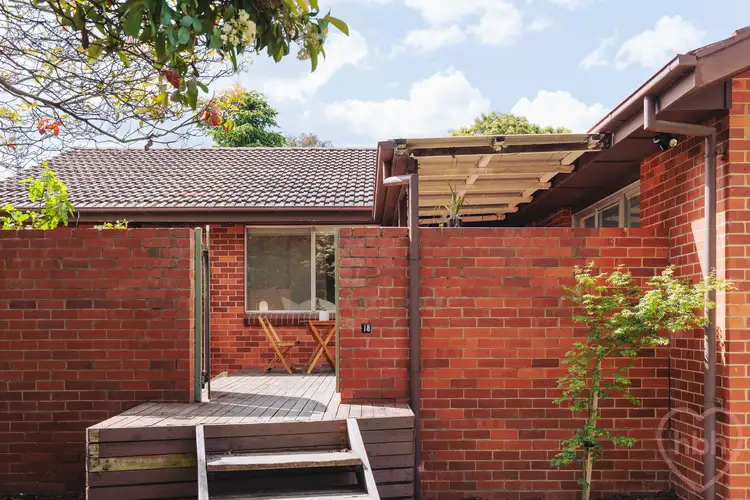#soldbyholly $1,020,000
Make memories that'll last a lifetime in this beautiful, spacious family home. This four-bedroom home is in a sweet and close-knit neighbourhood close to desirable schools and wholesome local shops. The Close is a quiet, safe loop street with no through traffic. The views to Black Mountain, nearby playgrounds, walking paths, ovals and nature reserves compliment the two garden spaces at 18 Clisby Close.
After opening the wooden gate, you'll be greeted by the large deck that has room for an outdoor table and BBQ for all those gatherings big and small. The high wall makes this space a great private addition to the adjacent lounge-dining room through the floor-to-ceiling glass sliding door. You could extend the awning and make this an enviable indoor-outdoor space.
If you have a green thumb or a taste for landscaping, this home really is the place for you. The sprawling front garden is perfect for growing Australian natives and the large private pet friendly backyard is great for letting the kids burn off some energy and is well overlooked from the study.
The interiors of this home have been tastefully updated with a modern, neutral palette in mind – a pinnacle being the charming combination of white and wood-look cabinetry in the kitchen. Better still, it's been decked out with gas cooktop, oven, dishwasher, ample storage, breakfast bar and there's room for a fridge that's big enough to fit every family member's Christmas dish.
Opening out from the bright and airy kitchen is the large open living area with ornate cornices, curved archway and feature windows that bring the greenery and natural light indoors. This welcoming communal space has space for a long dining table and three-piece lounge set – making it ideal for everything from big gatherings to date nights at home. Parents can sit comfortably watching and knowing the kids are having a ball in the Clisby Close playground opposite.
The oversized main bedroom has a large wardrobe the goes the length of the wall, fresh grey carpet, and large window, making it a peaceful spot for you to retreat in the evening from partners, pets, or pesky emails. The new carpet is consistent across all three of the other bedrooms including the study, which has a lovely outlook over the backyard.
The spacious modern bathroom has tiled floors and walls, vanity with draw storage, huge walk-in shower, and stainless-steel fixtures. The separate laundry has tub for handwashing and external access to the washing line. There is also an additional powder room with environmentally conscious toilet.
At 18 Clisby Close you'll be close to public transport and a five minute drive to Jameson and Belconnen. You'll enjoy the 10-minute drive to the city & with easy access to the Parkway, getting to South Canberra is also a breeze. You have a long single lock up garage, shed for all your DIY needs, paved backyard area, tiered garden, new blinds, new LED Lighting, gas hot water and ducted heating all within a safe, caring, close knit community.
You'll fall in love the moment you walk in.
FEATURES:
.perfect family home in the quiet neighbourhood on Clisby Close
.enclosed front entry/deck area with views out to Black Mountain
.living room with large feature windows, with views out of the Clisby Close park
.open living/dining with ornate cornices and sliding doors out to front deck
.updated kitchen (2019) with gas cooktop, oven, dishwasher, ample cabinetry and pantry
.breakfast bar spot at end of kitchen
.oversized main bedroom with new full-length built-in wardrobes
.three additional large bedrooms and study
.main bathroom with large shower, vanity and toilet
.additional powder room with enviro toilet
.laundry with external access and tub
.linen cupboard in hallway
.long single lock up garage
.shed
.paved are in backyard perfect for entertaining
.tiered rear garden
.carpeted (bedrooms, study, living/dining)
.new blinds installed throughout
.new LED lighting installed throughout
.freshly painted
.gas hot water service
.ducted gas heating
.intimate and caring, locals only community
FINE DETAILS (all approximate):
Land size: 894 m2
Build size: 159 m2
EER: 0.5
Build year: 1974
Extended year: 2019
Zoning: RZ1
Rates: $3,907 pa
Land tax: $6,532 pa (investors only)
UV: $807,000 (2022)








 View more
View more View more
View more View more
View more View more
View more
