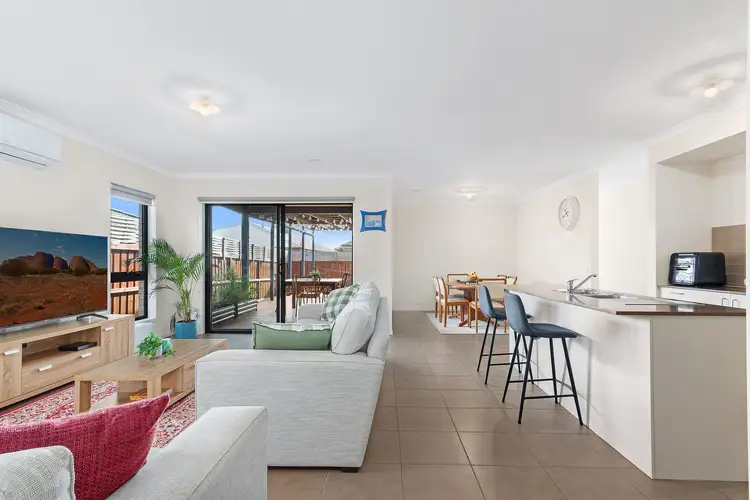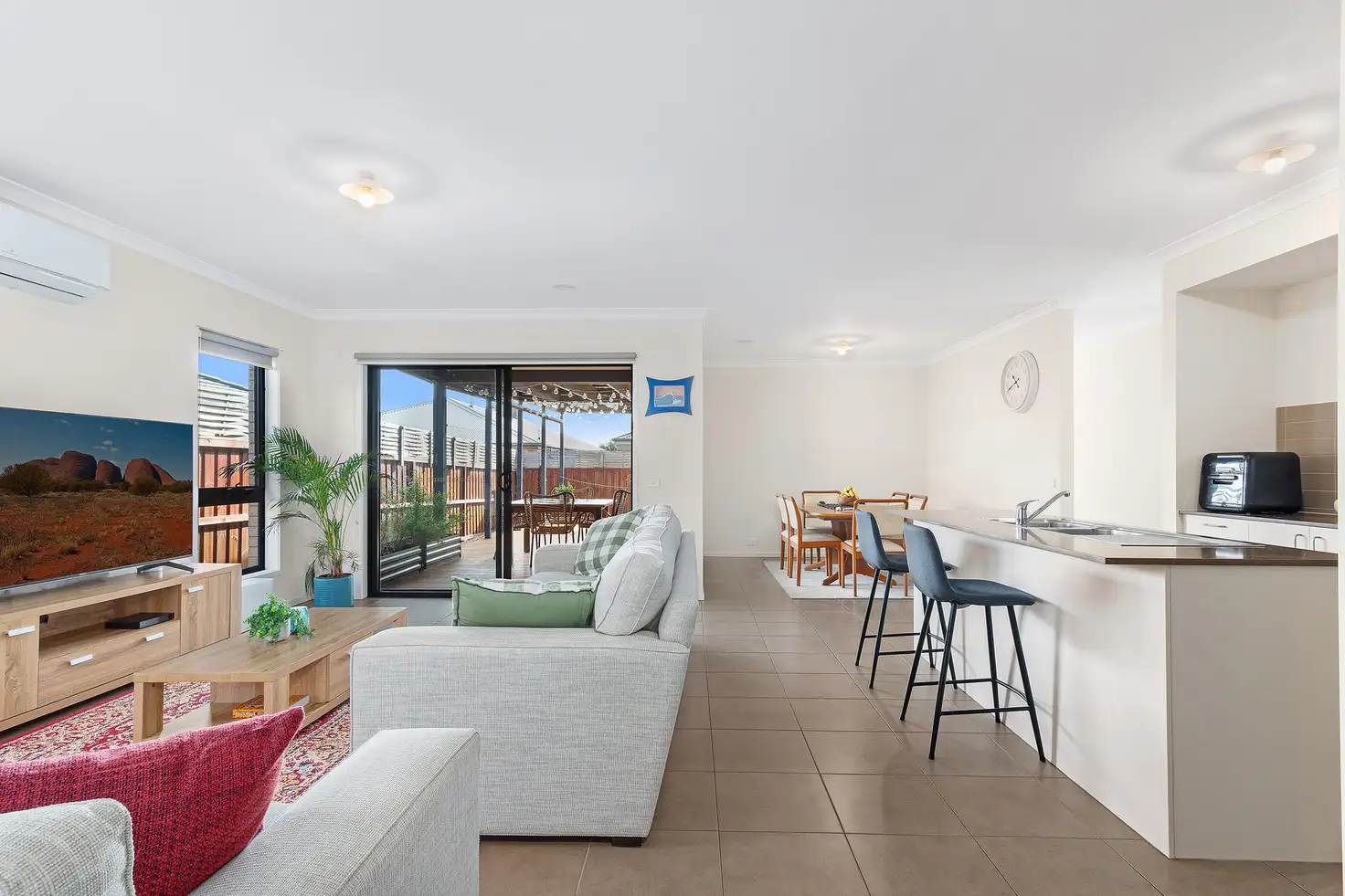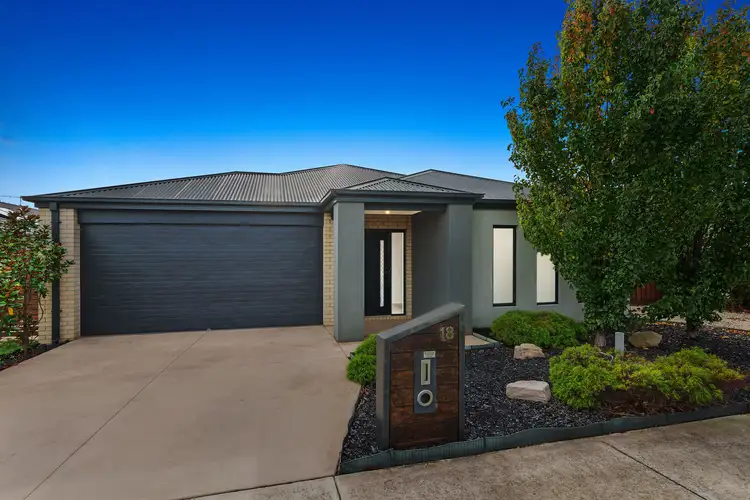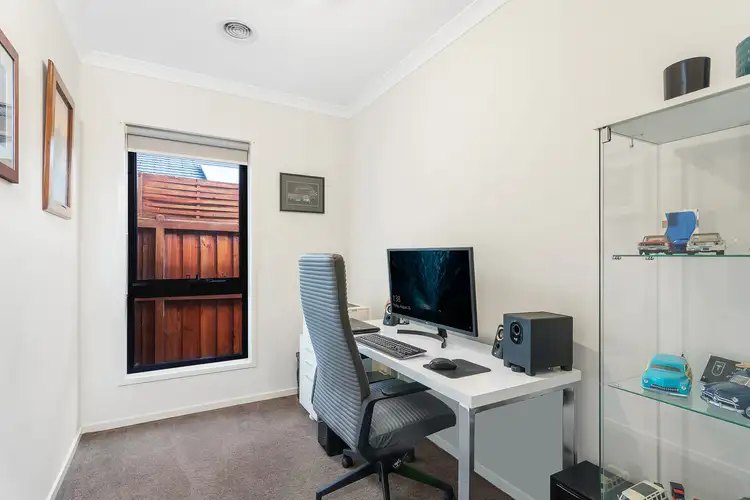$670,000
4 Bed • 2 Bath • 2 Car • 512m²




+15
Sold





+13
Sold
18 Coriyule Road, Curlewis VIC 3222
Copy address
$670,000
- 4Bed
- 2Bath
- 2 Car
- 512m²
House Sold on Mon 27 May, 2024
What's around Coriyule Road
House description
“Spacious and Convenient Living Await”
Property features
Other features
Close to ShopsLand details
Area: 512m²
Interactive media & resources
What's around Coriyule Road
 View more
View more View more
View more View more
View more View more
View moreContact the real estate agent
Send an enquiry
This property has been sold
But you can still contact the agent18 Coriyule Road, Curlewis VIC 3222
Nearby schools in and around Curlewis, VIC
Top reviews by locals of Curlewis, VIC 3222
Discover what it's like to live in Curlewis before you inspect or move.
Discussions in Curlewis, VIC
Wondering what the latest hot topics are in Curlewis, Victoria?
Similar Houses for sale in Curlewis, VIC 3222
Properties for sale in nearby suburbs
Report Listing



