Perfectly positioned on a massive allotment of 976m², this solid brick, 1925 constructed bungalow has been fastidiously renovated throughout with quality appointments and presents a rare and unique lifestyle opportunity ideal for the active growing family.
Sleek floating floors, freshly painted neutral tones, high ceilings and exquisite chandeliers greet us as we enter, flowing effortlessly throughout the home with a dignified ambience. 4 generous bedrooms combine with formal and casual living to offer something for the whole family in this delightful upgraded residence.
Relax in a stylish formal lounge complete with original fireplace surround or step on through to a large family/dining room were a refreshing contemporary kitchen overlooks. Uninterrupted views over a large back yard, a stunning pressed tin feature wall and wide bay window enhance the appeal.
Create your own MasterChef delicacies in a stylish modern kitchen featuring composite stone bench tops, wraparound breakfast bar, pressed tin splashbacks, modern appliances, double sink, pendant lighting and plenty of cupboard space.
Let the kids run free across a large rear yard with sweeping lawns and manicured border gardens. Spend a lazy summer days relaxing under the alfresco gazebo overlooking a sparkling heated inground swimming pool, the perfect spot for your summer family fun and entertainment.
All 4 bedrooms are of good proportion, all with fresh quality carpets. Bedrooms 1, 2 & 3 all offer built-in robes. A handy guest powder room, walk-through laundry and a bright main bathroom offer quality wet areas.
A single carport with auto panel lift door will accommodate the family car and there is ample storage and shedding space available. A great opportunity awaits the active younger family.
Briefly:
* Upgraded and appealing solid brick character bungalow
* Massive rectangular allotment of 976m²
* Sleek floating floors, freshly painted neutral tones, high ceilings, lead light windows and exquisite chandeliers
* Spacious formal lounge with original fireplace surrounds
* Open plan family room with pressed tin feature wall
* Large bay window dining area overlooking the backyard
* Stylish modern kitchen overlooking family room
* Kitchen boasting stone bench tops, wraparound breakfast bar, pressed tin splashbacks, modern appliances, double sink, pendant lighting and plenty of cupboard space
* 4 spacious bedrooms, all with quality carpets
* Bedrooms 1, 2 & 3 with built-in robes
* Ducted reverse cycle air-conditioning
* Massive rear yard with manicured gardens and sweeping lawns
* Sparkling heated inground swimming pool
* Alfresco entertainment gazebo with ceiling fan, adjacent swimming pool
* Single carport with auto panel lift door
* Ample storage shedding and workshop space
* Perfect family home, fit for summer fun
Ideally located half way between the city and the popular beaches of the western suburbs. Public transport is a short walk to Henley Beach Road, with the airport also close by.
Zoned to Lockleys North Primary School & Underdale High School. Other local quality schools include Kidman Park and Torrensville Primary Schools with Cowandilla Primary also in the general area.
Zoning information is obtained from www.education.sa.gov.au Purchasers are responsible for ensuring by independent verification its accuracy, currency or completeness.
Centro Hilton, Findon and Henley Square Shopping Centres are all nearby and available for your weekly shopping, along with the upgraded Brickworks Shopping Complex.
The restaurants and cafes that Henley Beach Road is famous for are at your disposal, with numerous parks and reserves in the immediate area, including the Mellor Park, Lockley's Oval & Playground plus The River Torrens Linear Park with is bike tracks and walking trails.
A rare opportunity for to acquire a quality home in a fantastic family friendly area.
Disclaimer: As much as we aimed to have all details represented within this advertisement be true and correct, it is the buyer/ purchaser's responsibility to complete the correct due diligence while viewing and purchasing the property throughout the active campaign.
Ray White Norwood/Grange are taking preventive measures for the health and safety of its clients and buyers entering any one of our properties. Please note that social distancing will be required at this open inspection.
Property Details:
Council | CITY OF WEST TORRENS
Zone | General Neighbourhood
Land | 976sqm(Approx.)
House | 265sqm(Approx.)
Built | 1925
Council Rates | $TBC pa
Water | $TBC pq
ESL | $TBC pa

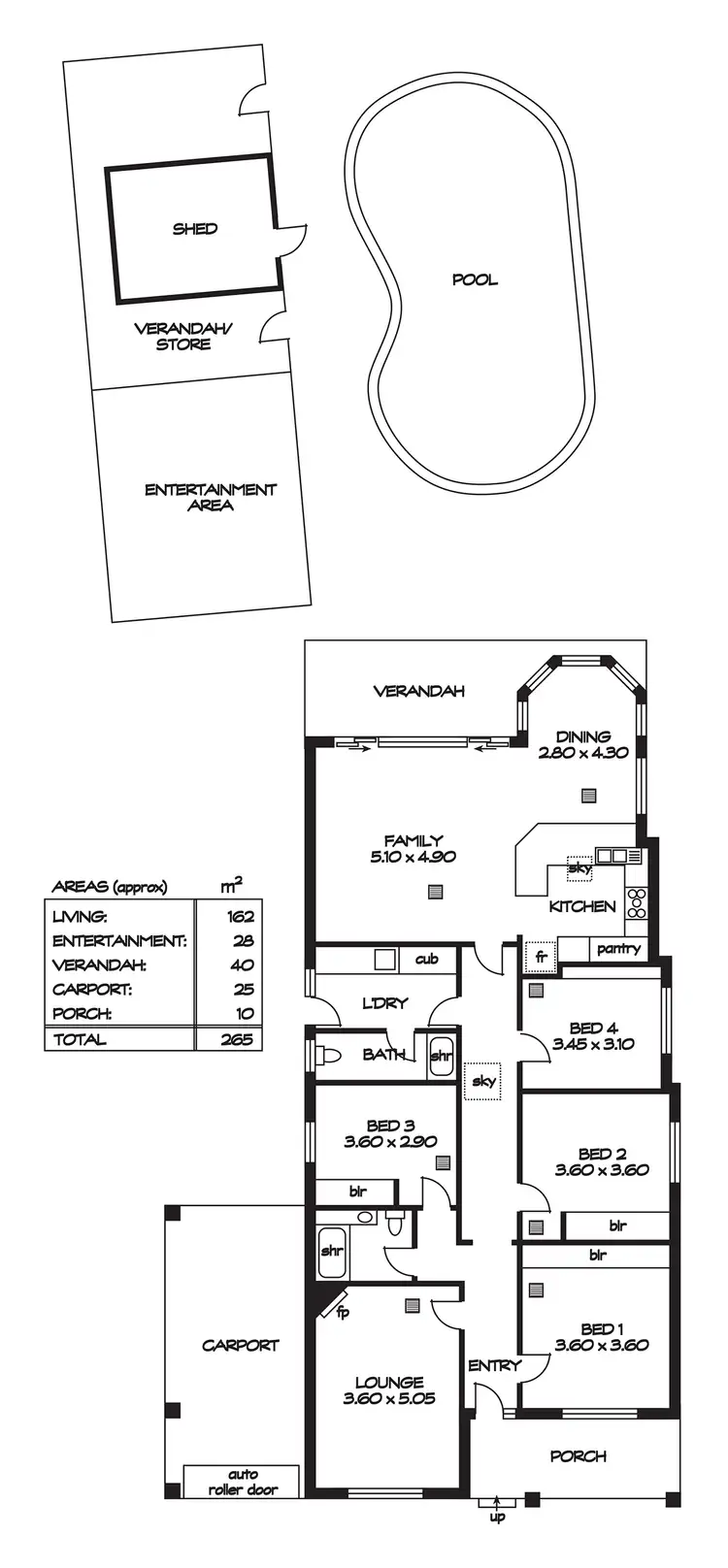
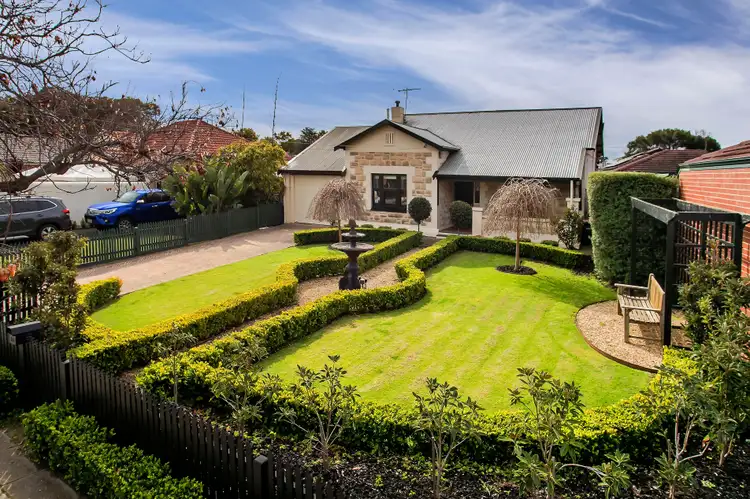



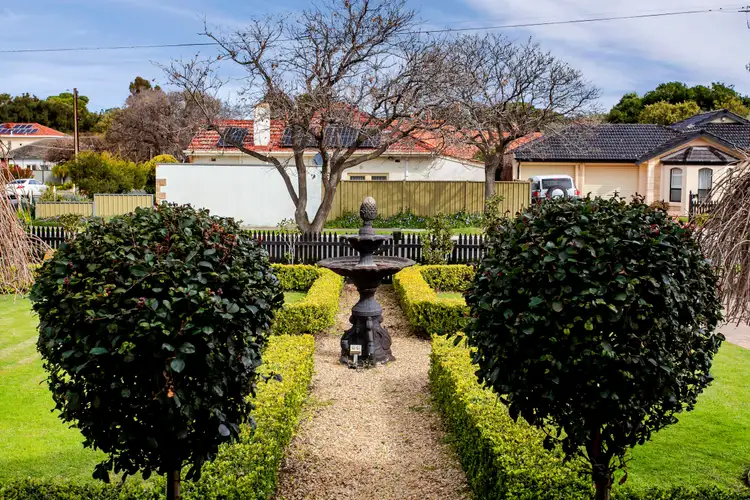
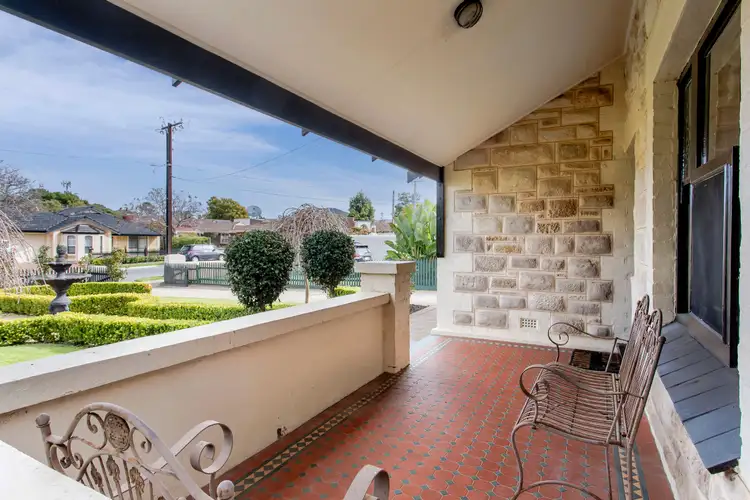
 View more
View more View more
View more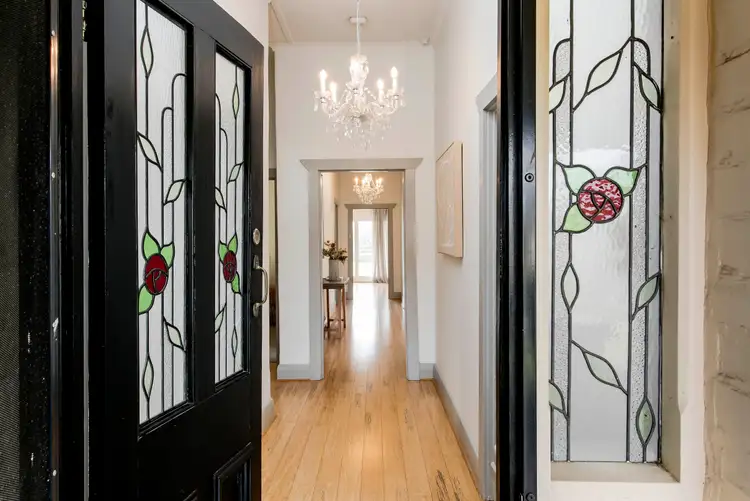 View more
View more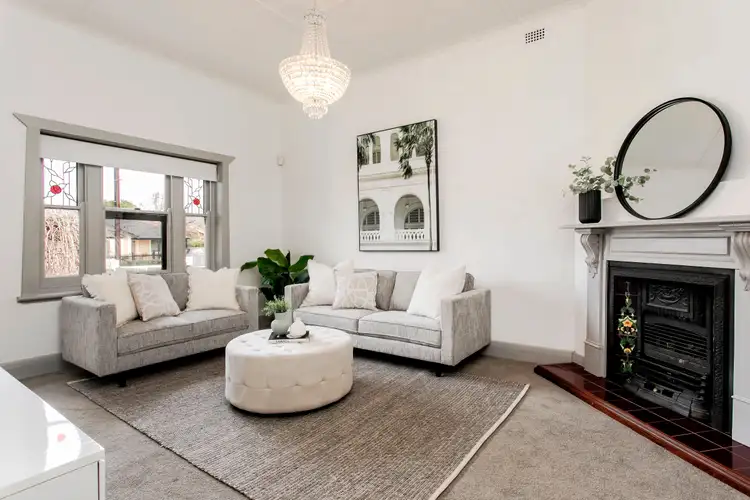 View more
View more
