Commanding pride of place on a sweeping corner allotment in Netherby's tightly held heart, 18 Delmare Avenue marries C1938 origins with a series of considered reinventions, creating a home that's utterly one of one.
From a cinematic Tudor façade wrapped in English-style gardens, to interiors expanded and refined under the eye of celebrated architect Pauline Hurren, this is a home that makes its intentions clear from the first glance: balanced, beautiful, and built to last another century in style.
Inside, every layer is intentional. Jarrah floors meet leadlight glass, stone meets sunlight, and ornate ceilings float above crisp, contemporary finishes, a reminder that craftsmanship and character still matter.
A grand entry unfolds to a formal lounge and dining room anchored by a gas log fire, before exhaling to a sunroom and elevated deck that bask in morning light year-round.
At its centre, the kitchen is part showpiece, part workhorse, with French-grey shaker cabinetry, sleek stone benchtops, and a Smeg dual-fuel cooker forming a space that's ready for any recipe or occasion. The adjoining family room, wrapped in glass, brings the garden into view from every angle.
Accommodation continues the calibre. Two oversized bedrooms and a flexible study are paired with luxe family bathroom, before the main suite takes centre stage. Bay windows continue the home's architectural rhythm, a walk-in robe answers every storage need, and a sleek ensuite with freestanding tub invites you to unwind.
Outdoors, the gardens unfurl like a private estate, a tapestry of wisteria-draped archways, curated gardens, and rolling lawns that feel worlds away from city life. From a vine-covered alfresco pavilion surrounded by productive veggie plots, to a series of patios, decks, and courtyards that chase the sun across the day, it's a botanical haven of rare privacy and year-round beauty.
Form and function move in lockstep: dual driveways, twin garages, extensive solar, ducted R/C A/C, alarm, CCTV, video intercom, irrigation, and even an under-house workshop with plumbing and wine cellar. Everything in its place, everything done to perfection.
The location seals the deal. Steps to The Ed for summer sips or winter reds in the beer garden, with Mitcham Square seconds away for morning coffee at Yeah Nah Yeah or Kicco, a movie at Wallis, or the weekly shop. With walking distance to Mitcham Primary, Unley High, Urrbrae, Scotch, Mercedes, and Concordia, the school run is seamless, while the CBD is only 15 minutes away.
The past, present, and future all look equally exceptional.
More to love:
• 1751sqm approx corner allotment
• Immaculately maintained C1938 home, with dual Pauline Hurren extensions added circa early 2000s
• Kitchen and bathrooms updated 2020
• Family bathroom with frameless rainfall shower, LED mirror, and hand-painted mosaic floor tiles
• Luxe private ensuite with velux skylight, freestanding oval bathtub, dual vanity, corner shower, and heated towel rail
• Oversized double garage and freestanding double garage
• Underfloor plumbed workshop with wine cellar and direct garage access
• Additional off-street parking behind secure electric gates
• 16 solar panels with battery
• Ducted reverse cycle air-conditioning throughout, recently updated
• Wood log gas fire to formal lounge, with additional mantled heater to bedroom two
• Operational fireplace and underfloor heating to family area
• Separate laundry with guest powder room
• Heritage detailing throughout – 3.2m high ceilings, decorative mouldings, exposed timber beams, jarrah floors, Tudor glass with diamond leadlight, bay windows
• BBQ area with vented Beefeater rangehood
• Electric external roller blinds to windows
• Extensive storage throughout
• Alarm, video intercom, outdoor sensor lighting, and CCTV systems
• Irrigation and lawn sprinklers
• Garden sheds
• Skylights to entryway and dining room
• LED downlighting and feature chandeliers
Specifications:
CT / 5248/597
Council / Mitcham
Zoning / SN
Built / 1938
Land / 1751m2 (approx)
Frontage / 48.77m
Council Rates / $6,136.10pa
Emergency Services Levy / $420.70pa
SA Water / $487.93pq
Estimated rental assessment /$1200 - $1300 per week / Written rental assessment can be provided upon request
Nearby Schools / Mitcham P.S, Highgate School, Glen Osmond P.S, Clapham P.S, Parkside P.S, Unley H.S, Urrbrae Agricultural H.S, Mitcham Girls H.S, Glenunga International H.S, Springbank Secondary College
Disclaimer: All information provided has been obtained from sources we believe to be accurate, however, we cannot guarantee the information is accurate and we accept no liability for any errors or omissions (including but not limited to a property's land size, floor plans and size, building age and condition). Interested parties should make their own enquiries and obtain their own legal and financial advice. Should this property be scheduled for auction, the Vendor's Statement may be inspected at any Harris Real Estate office for 3 consecutive business days immediately preceding the auction and at the auction for 30 minutes before it starts. RLA | 226409
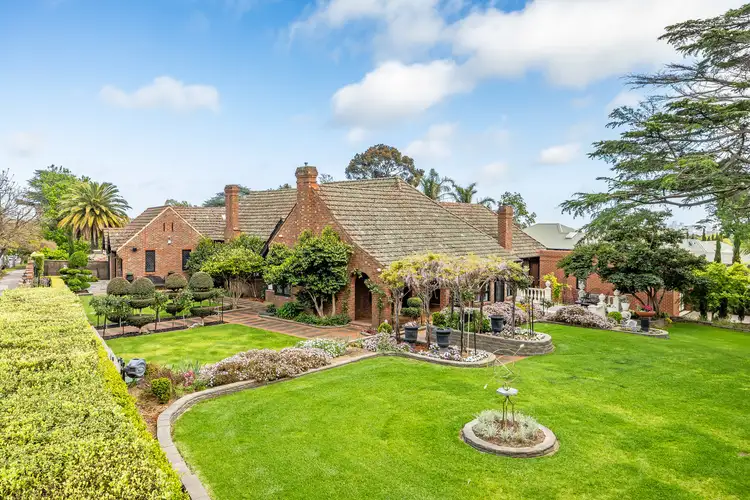
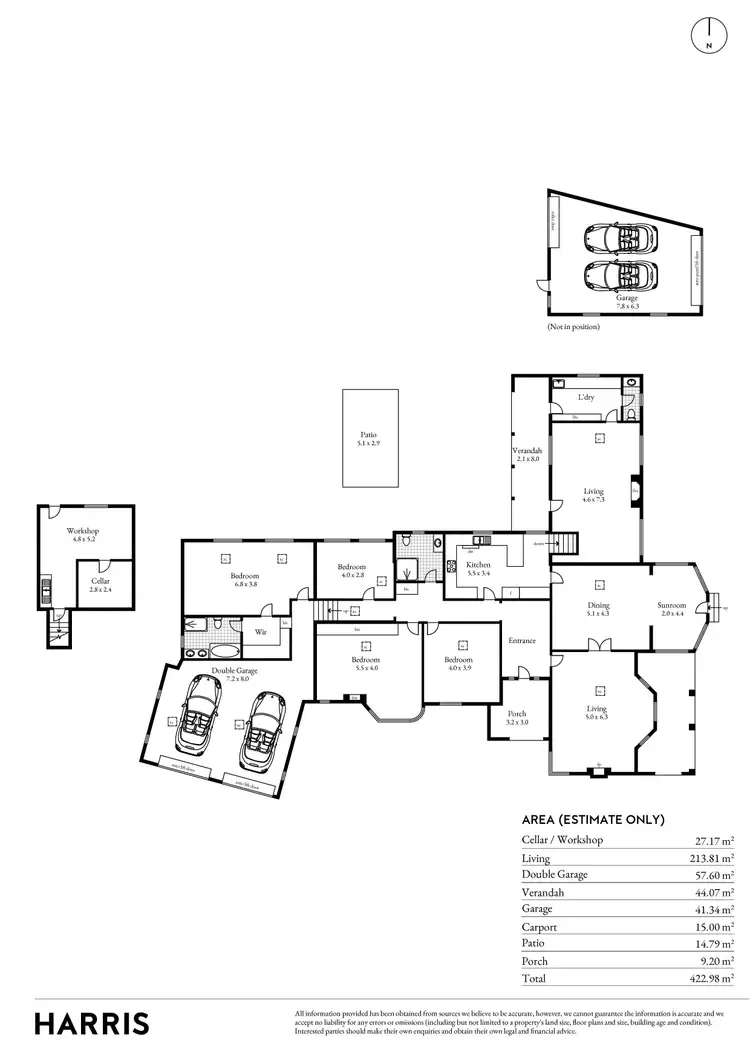
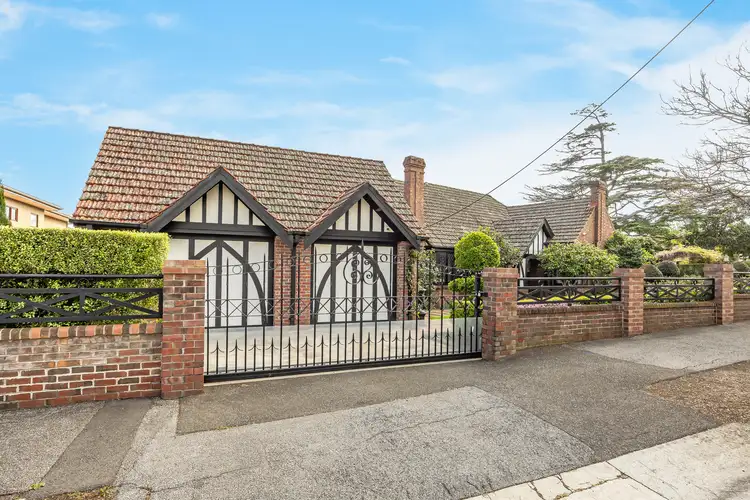
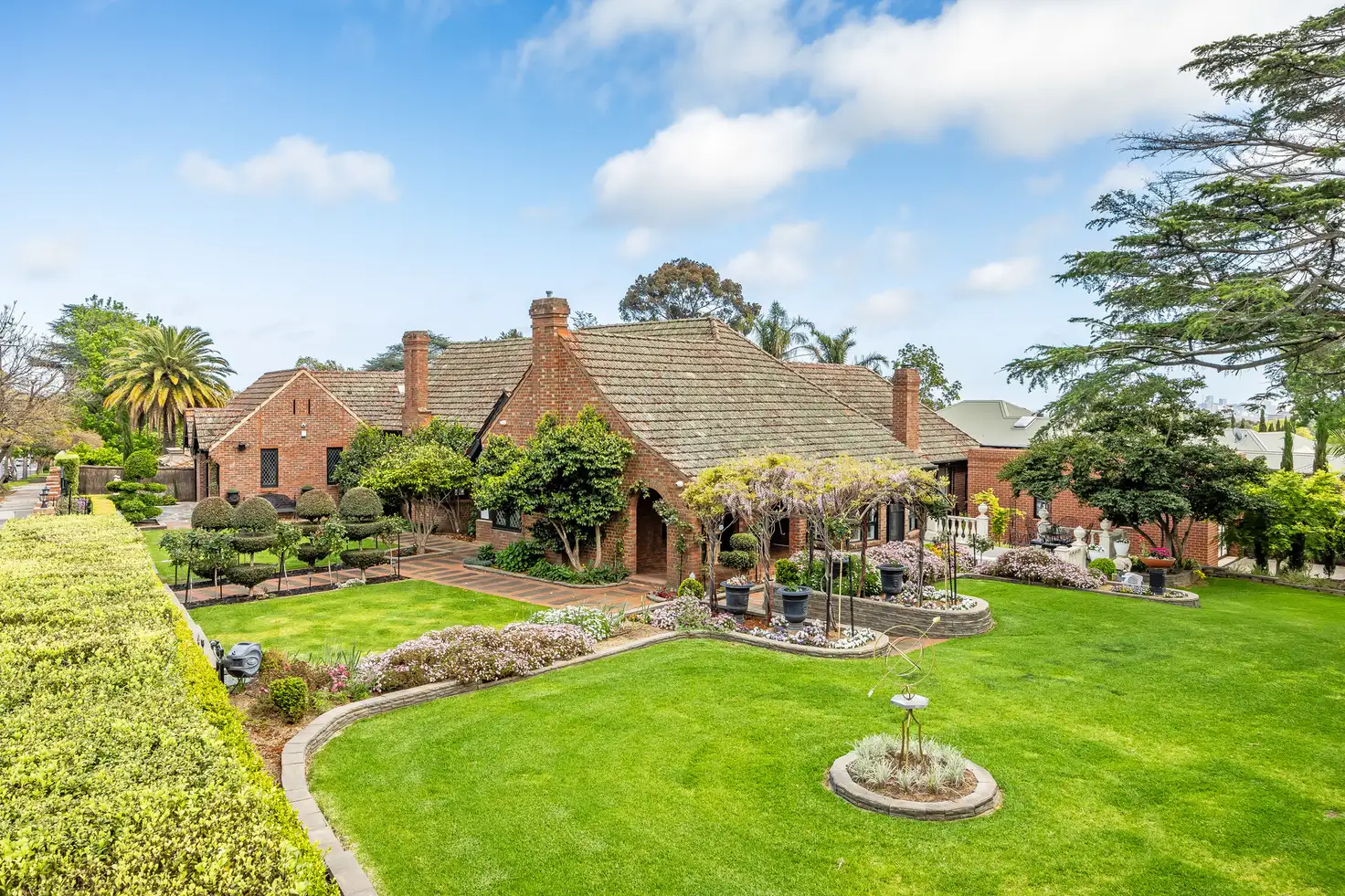


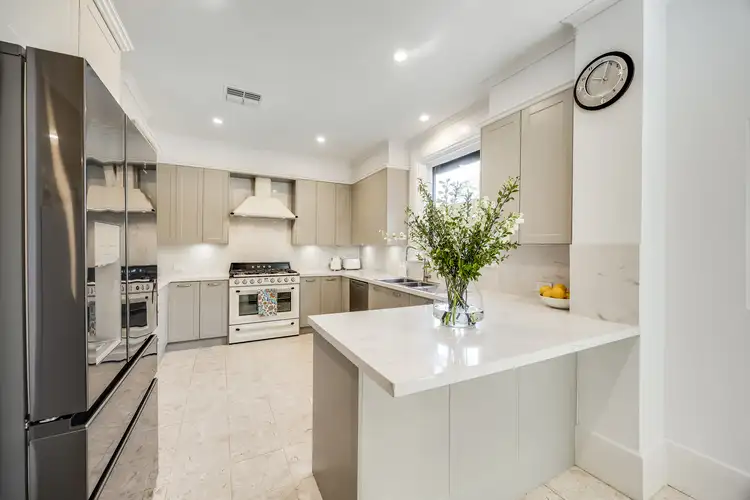

 View more
View more View more
View more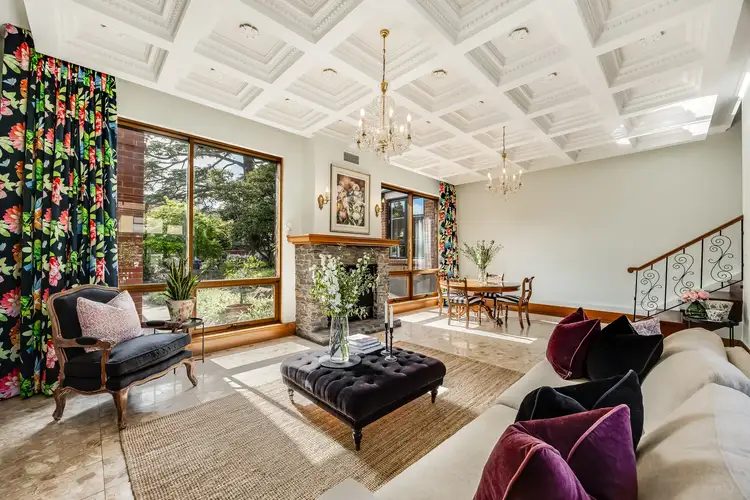 View more
View more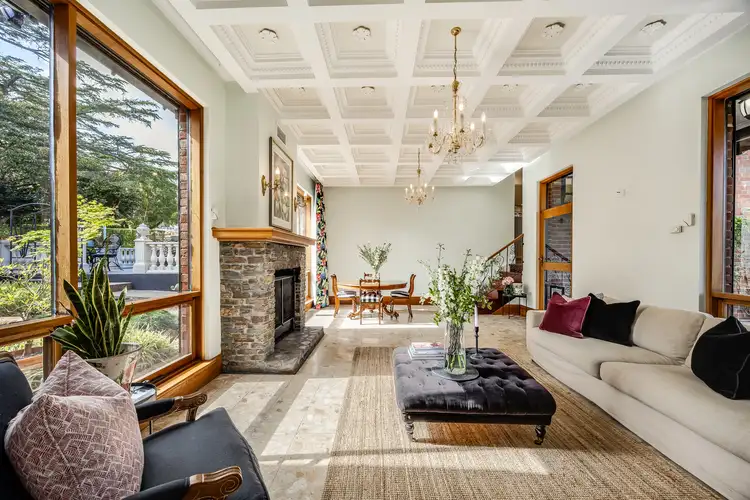 View more
View more
