Nestled in a tranquil setting opposite a large reserve, this stunning Tudor style residence offers spacious living spaces filled with natural light and breathtaking rural vistas over the rolling hills. Here you will find the perfect blend of timeless charm and modern comfort featuring 6 bedrooms, 2.5 bathrooms, single garage, work shop plus off street parking for your caravan or boat. Set on an impressive approx 898sqm allotment here you have space for the whole family.
Lower level comprising of:
- Expansive open plan kitchen, living and dining area with split system air conditioning. Sliding doors leading you onto the covered outdoor entertaining area, perfect for enjoying spectacular rural views while hosting family and friends
- The new gourmet kitchen is a chef's dream, with a gas stovetop, electric oven, generous bench space, a walk in pantry, and a stylish new dishwasher, all designed to enhance your living experience
- Adjacent to the main living area, a formal lounge and dining filled with natural light and rolling hills in the distance, perfect space for relaxation and entertaining
- The main bedroom offers a private retreat with a spacious walk in robe and an ensuite featuring a shower, timber vanity and toilet
- Bedroom 6 provides an additional space that can serve as an office, nursery, or guest room, the flexible floor plan can cater to your needs
- Laundry with built in cabinetry and convenient powder room (3rd toilet)
Upstairs comprising of:
- Versatile second living area with split system air conditioning and showcasing the green views of the hills
- 4 guest bedrooms, all generous in size with built-in robes ceiling fans. The upper level creates a perfect environment for family living or a quiet area for guests to unwind
- The second bathroom includes a bath, shower, vanity, and a separate powder room
Outside features include:
- Enjoy low-maintenance landscaped yard with lawn and garden beds along the fence line, offering a peaceful outdoor sanctuary with plenty of space for children and pets to play
- The workshop / storage shed has power and cement flooring and provides ample space for hobbies or tools
- The single garage is lined with a manual panel lift door. Off street parking for 4 vehicles along with valuable gated side access to a gravel area which offers secure parking and ample space for a caravan, boat, or trailer
- Other special features include near new solar system, watering system for gardens, rain water tanks, offstreet parking for multiple vehicles, NBN connected
Enjoy this brilliant central position between Victor Harbor and Port Elliot, you have all township amenities near by including Encounter Lutheran School, Aquatics centre, picturesque walking trail/ bikeway through wetlands, Aldi, Bunnings, Coles and Wholers furniture store.
18 Drummond Ct has it all and is rare to find a home in such a convenient location where you can experience spacious living with stunning rural views.
Don't miss this wonderful opportunity contact Carly Schilling today on 0439 860 866 for your very own private viewing.
Disclaimer: All information provided has been obtained from sources we believe to be accurate, however, we cannot guarantee the information is accurate and we accept no liability for any errors or omissions (including but not limited to a pro

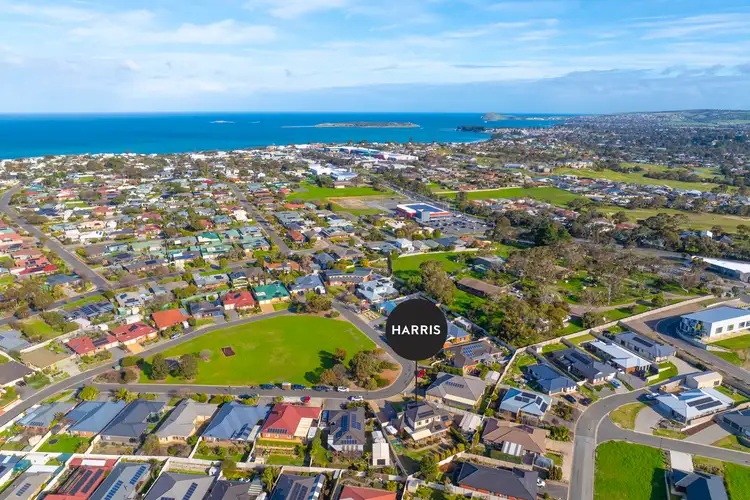
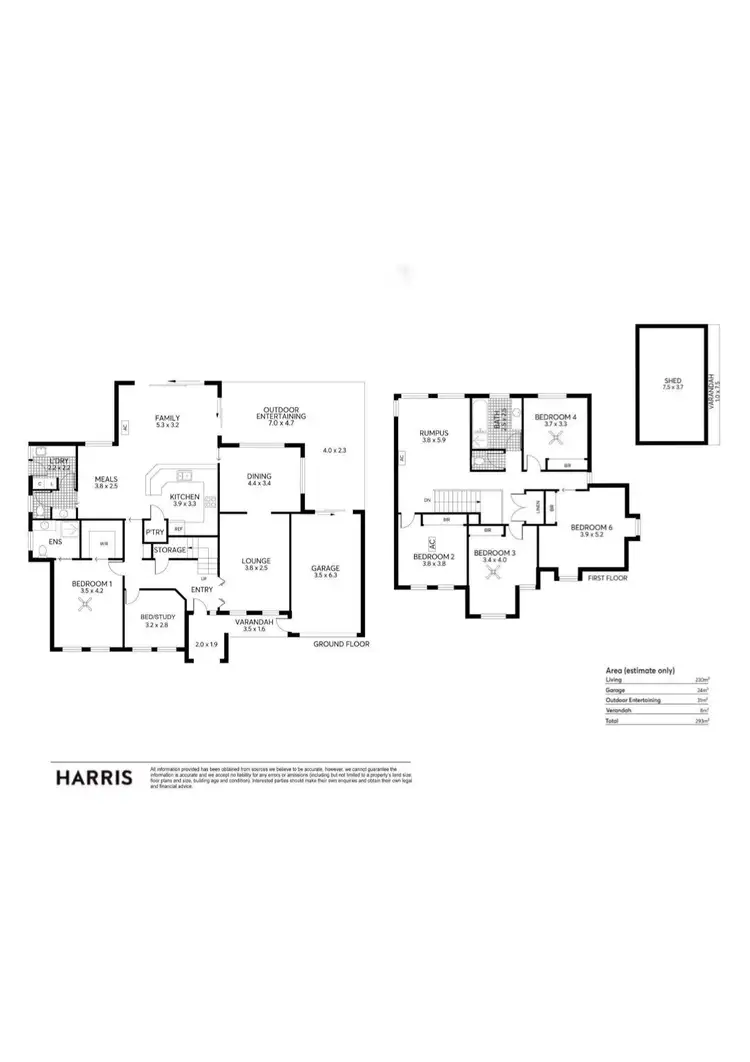
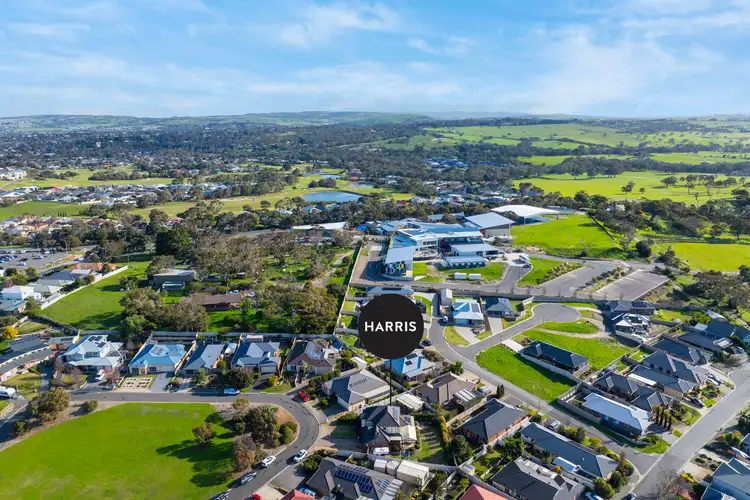



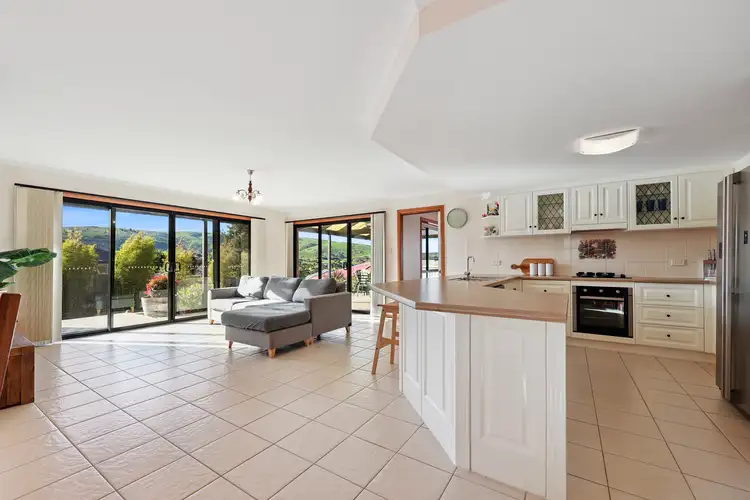
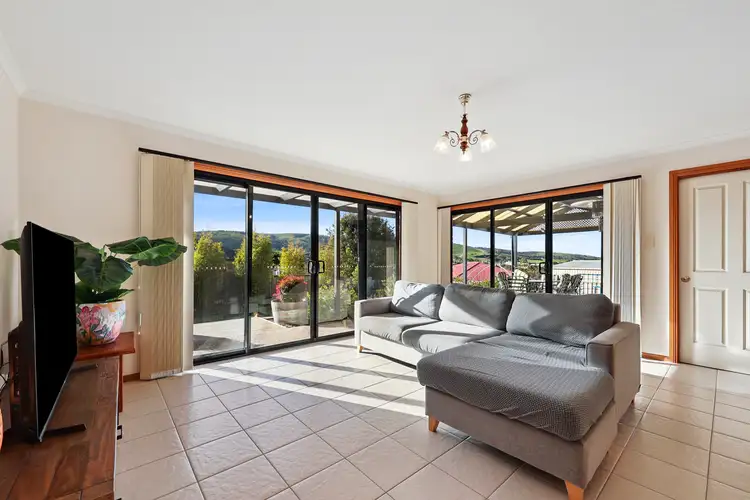


 View more
View more View more
View more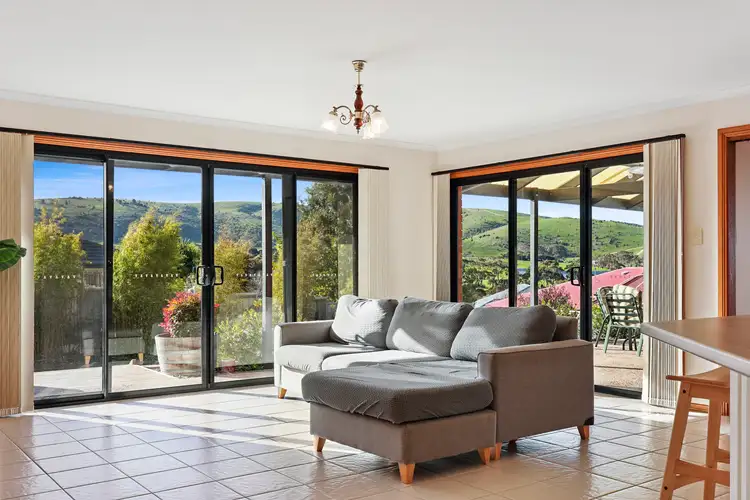 View more
View more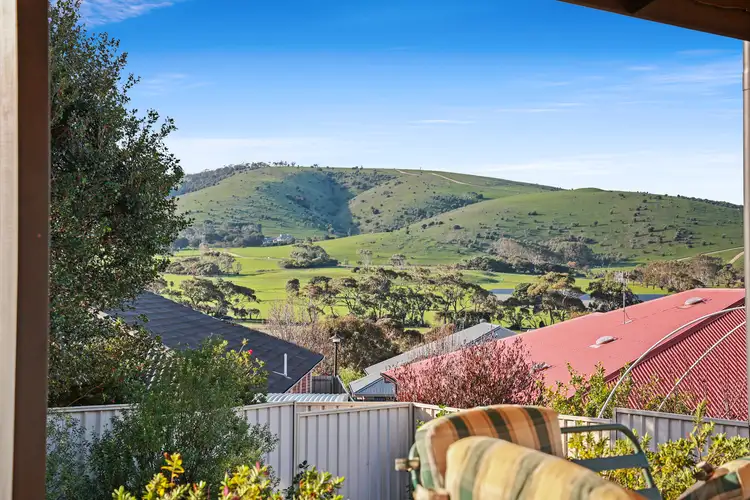 View more
View more



