Built in 2019 by the award-winning Crusader Homes, within 5 minutes' walk to the new Glebe Hill Shopping Centre, and only a 15-minute drive into the Hobart CBD, this large contemporary brick house is perfectly situated to become your next family home.
Arriving home is a joy, as you are greeted by an automatic gate and garage roller door with internal access to the home, providing security and shelter from the elements. Your visitors will be impressed as they enter through a generous front door into a tiled, capacious hallway, setting the scene for the remainder of this gorgeous home.
Boasting contemporary design and modern comfort, this immaculately presented property hosts four large, carpeted bedrooms, the main containing a modern, classy ensuite, plus walk-in robe. A smaller 5th bedroom could be utilised as an office or nursery, whilst the bespoke media room will provide hours of enjoyment for your family and friends to enjoy.
The stunning open plan living, and kitchen is both lavish and practical, punctuated by beautiful lighting, opulent floor tiles and highlighted by a designer kitchen. With a customised tile splash back, stone bench tops, reticulated island bench, dual ovens, gas cooktop and walk in pantry, this really is the epitome of a modern culinary workspace. With the adjoining lounge area opening onto an outdoor alfresco entertainment space, summer BBQ's will become your favourite weekend pastime. The yard is meticulously landscaped, utilising artificial grass, and including a sturdy 3m x 3m garden shed, enabling more of your time to be spent entertaining, rather than maintaining.
A master bathroom is both generously proportioned and luxurious, underpinned by a deep, designer bathtub, whilst the laundry is spacious, functional and sensibly located adjacent to the yard.
The large rooftop solar system (7KW) provides energy efficient living in conjunction with underfloor heating and double-glazed windows.
I look forward to taking your enquiry and showing you through this ultimate Glebe Hill Glamour.
• Fully landscaped, minimal maintenance 613m2 yard with garden shed
• Open plan kitchen, lounge & dining - adjoining an undercover alfresco area
• Ventis Underfloor heating + 7kw Solar panel system
• Media room with projector, home theatre system and giant screen all set for family movie nights
• Luxurious kitchen with reticulated stone island bench and walk in pantry
• Automated gates and remote-control garage with internal access to the home
Council Rates: $2,100.00 per annum (approx.)
Water Rates: $1,000.00 per annum (approx.)
Rental Estimate: $680 - $700 per week (approx.)
Disclaimer: Every effort has been made to ensure the accuracy of the information contained here in. While there is no reason to doubt it's accuracy, guarantee can not be assured. The content is intended as advice and such as can not be taken as absolute fact. Accordingly all interested parties should make their own enquiries to verify this information.
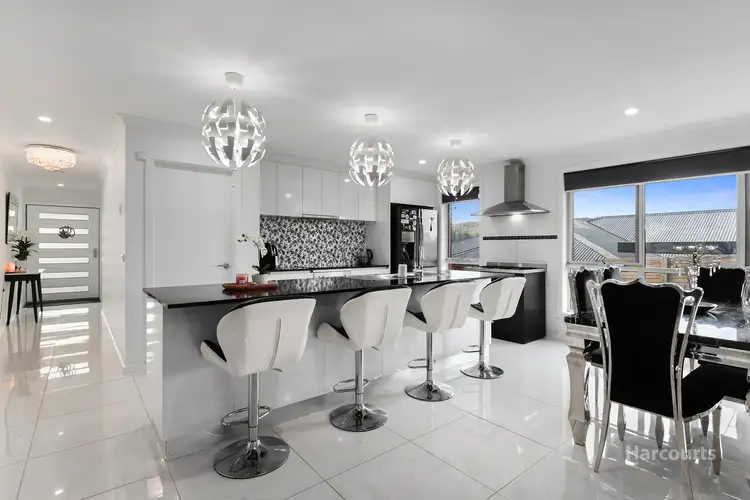
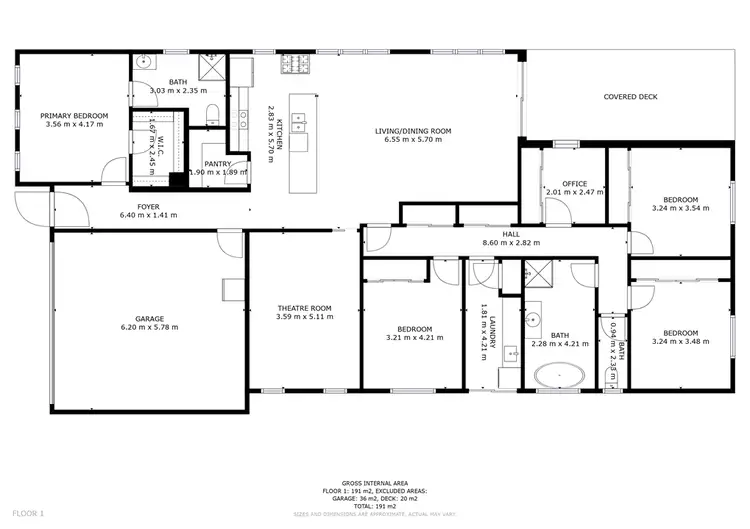
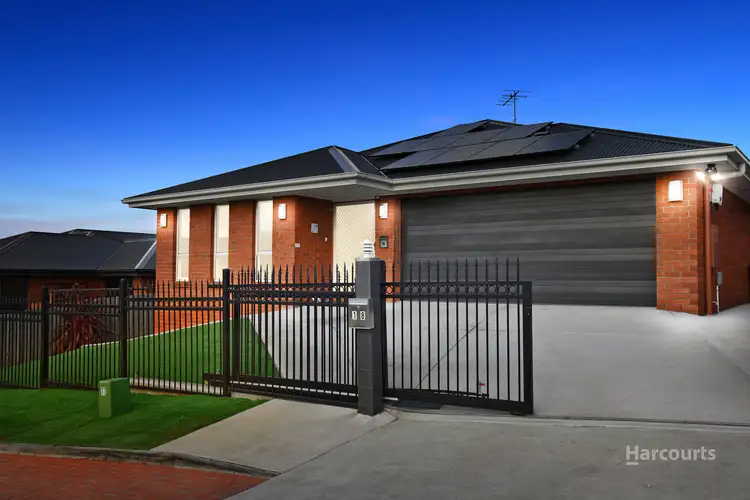
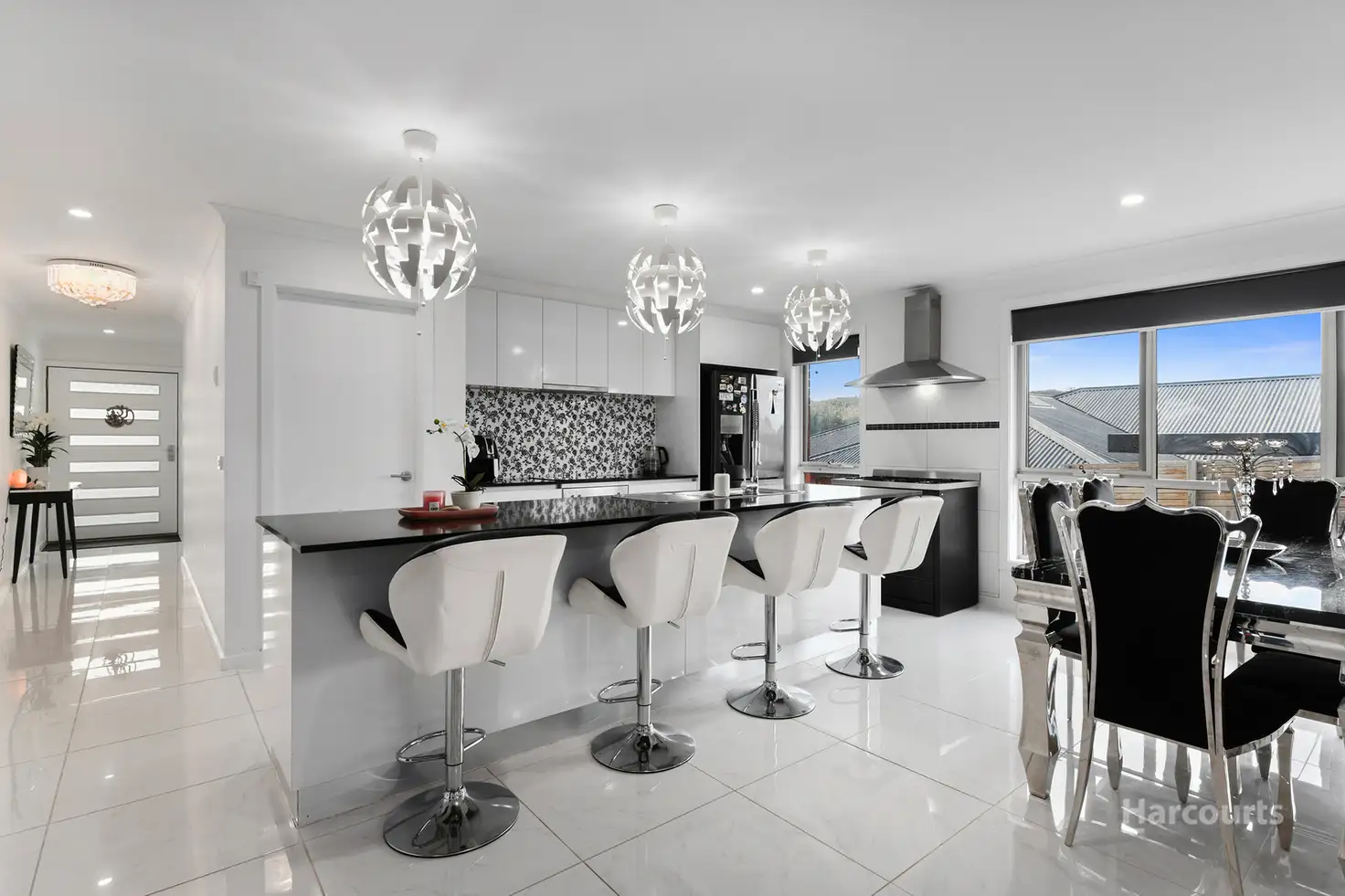


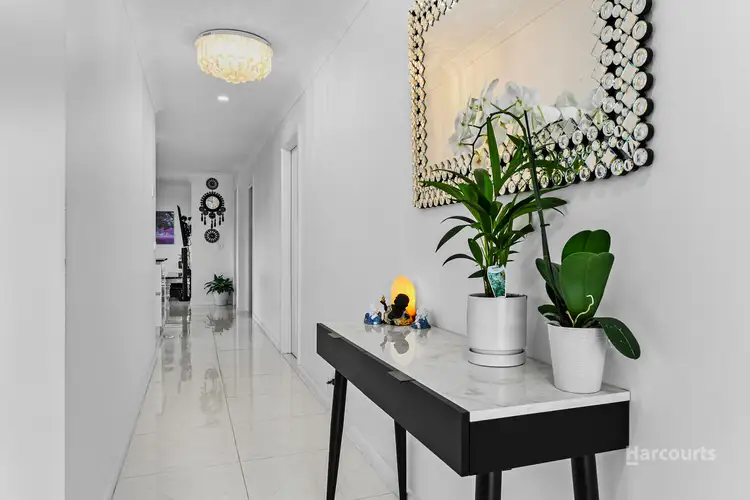
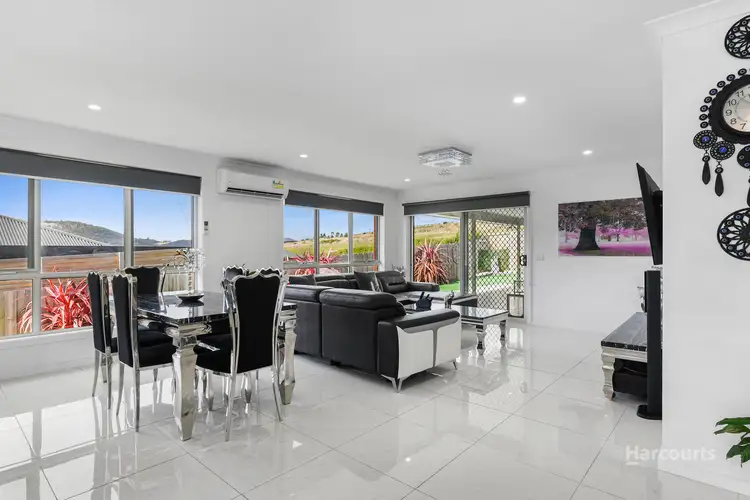
 View more
View more View more
View more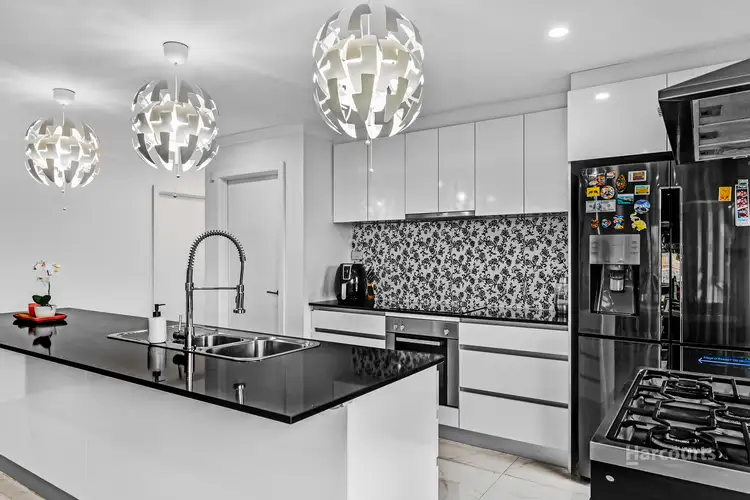 View more
View more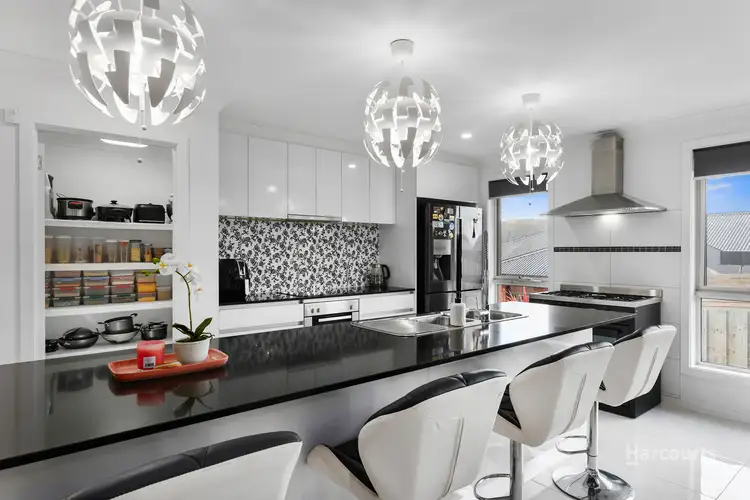 View more
View more
