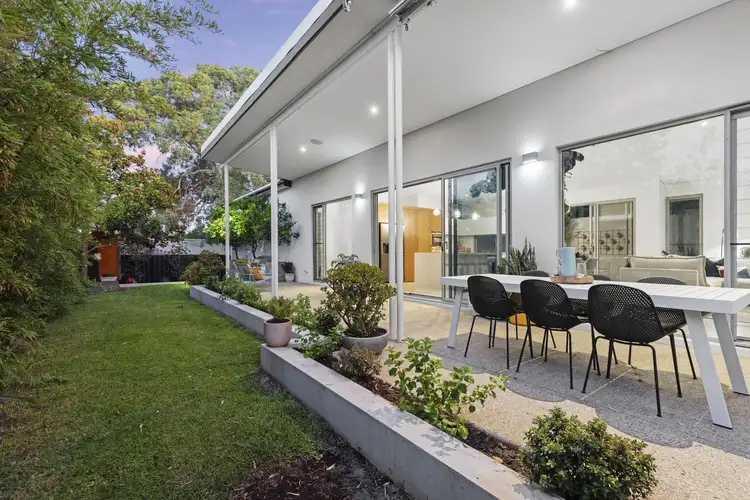Being in total awe of Simon Linton's architectural prowess that's on display behind the unassuming front facade.
Bragging multiple living zones, 4 big bedrooms, 3 bathrooms, a double lock up garage, pool, a generous land holding of 567m2, and a whole heap of attitude and quirk, I think it's fair to say this one will be popular!
Nestled on a quiet street while still being walking distance to the cafe strip and all its action, there will always be something to get excited about at 18 Ethel. Hyde Park is a short stroll, the CBD is easily accessible and I've heard there's a cafe nearby that produces Conti Rolls that are to die for.
Big home, tick. Great layout, tick. High quality, tick. Great suburb, tick. Peaceful street, tick.
What other boxes do you possibly need?
What to know
-Spacious master suite with low-set feature windows looking through to the pool, walk-in robe with custom fit out, and private ensuite boasting a hobless shower, stone tops, feature tiling, custom sink, and separate toilet
-2nd and 3rd bedrooms are both well sized with custom built robes, high ceilings and block-out blinds and are serviced by the family bathroom and 2nd living zone
-Family bathroom boasting a hobless shower, feature tiling, stone tops, large vanity with twin taps, and a generous bathtub
-2nd living zone boasting a skylight, TV point, and linen cupboard is adjacent to the 2nd and 3rd bedrooms plus family bathroom and offers flexibility and space for growing families
-4th bedroom is a teenager's dream. Located upstairs in its own wing and generous in size it boasts raked ceilings, a split system air conditioner, TV point, and a window bench seat that doubles as storage
-3rd bathroom with shower, toilet and vanity located between the laundry and 4th bedroom
-3rd living space can be used as a theatre room, home office or hobby room
-Open plan kitchen, living and dining area with raked feature ceilings is flooded with natural light and takes full advantage of the northern aspect. Stacker doors on both sides of the room allows for an open and airy feeling and connects the indoor and outdoor living zones seamlessly
-Well-appointed kitchen brags an island bench breakfast bar with waterfall stone tops and 9 large drawers, Siemens brand oven, convection microwave, induction cooktop plus rangehood, and integrated dishwasher. You will also find a double sink, overhead cupboards, and walk-in pantry with appliance nook
-Outdoor entertaining area spanning nearly the whole length or the northern boundary boasts a poured aggregate alfresco with high ceilings and a retractable automatic shade sail. There is plenty of grass, established greenery for privacy, a built in BBQ connected to the mains, inbuilt ceiling speakers, custom wall art, a concrete pool, and a cubby that can double as a gardeners shed / storage room
-Laundry with floor to ceiling cabinetry, plenty of bench space, large trough, overhead cupboards and access to drying line
-Homework / Laptop nook
-Double garage with a ton of additional storage
-Feature louver windows plus stacker doors, polished concrete floors, high door frames
-Panasonic reverse cycle, ducted and zoned air conditioning plus reverse cycle split system air conditioner to 4th bedroom
-Secure front gate with intercom
-Enormous storage space located near 4th bedroom
-Alarm, gas bayonet, reticulation
Who to talk to
Contact Miles Garner from Realmark Urban by phone on 0433 102 665 or via email at [email protected], alternatively contact Raya Tangchai on 0435 867 042 or via email at [email protected]








 View more
View more View more
View more View more
View more View more
View more
