Discover the epitome of comfortable living in this beautifully presented contemporary residence, nestled in the sought-after Smithfield Village Estate. Positioned on a quiet cul-de-sac with the luxury of no rear neighbours, this meticulously maintained home offers the perfect blend of tranquility and convenience.
Boasting four bedrooms and two bathrooms, this property provides ample space for the entire family. The open-plan kitchen, dining and living areas are bathed in natural light enhanced by stunning porcelain tiles, while the bedrooms offer carpeting for added comfort.
The heart of the home is the modern kitchen, equipped with stainless steel appliances, gloss cabinetry, gas cooktop and ample bench and storage space. The adjacent dining and living areas flow seamlessly to the outdoor patio, perfect for entertaining all year round. The low-maintenance yard is fully fenced, providing a private and safe haven for children and pets to play.
Additional features include a double lock-up garage with internal laundry, security screens, split-system air conditioning, and ceiling fans throughout.
PROPERTY FEATURES:
* Modern, beautifully presented contemporary home
* 4 bedrooms all with built-in robes, master complete with ensuite
* 2 bathrooms, main with bath, walk in shower & separate toilet
* Open-plan kitchen, living & dining areas
* Stunning porcelain tiles with carpeted bedrooms
* Dishwasher, gas cooktop & gas hot water system
* Undercover outdoor patio, perfect for entertaining
* Fully fenced yard with low maintenance gardens
* Double remote garage with internal laundry
* Split-system air conditioning & fans throughout
* Peaceful & private location
Rental appraisal estimated between $620 - $650 per week
Ideally located, this home enjoys a peaceful setting with convenient access to all amenities. You'll appreciate the close proximity to the local shopping village & convenience stores, Smithfield Shopping Centre, cinemas, restaurants & bars, local state & private schools, Bluewater Marina, Earl Hill walking tracks, public transport and James Cook University.
* Please note this property is currently tenanted until early August 2024. However, there may be some flexibility with the tenants to suit prospective buyers.
Don't miss the opportunity to call this stunning property home! Contact Angela today with any questions or queries.
**Disclaimer: The information provided in this property listing, including measurements and property descriptions, is believed to be accurate and reliable. However, it is subject to errors, omissions, and changes without notice. Prospective buyers or tenants are advised to verify all details independently, including measurements, zoning regulations, property features, and any other relevant information. The listing agent and seller/landlord shall not be held responsible for any inaccuracies, and all parties are encouraged to conduct their own due diligence before making any decisions related to this property. Virtual furniture has been used for advertising purposes only**
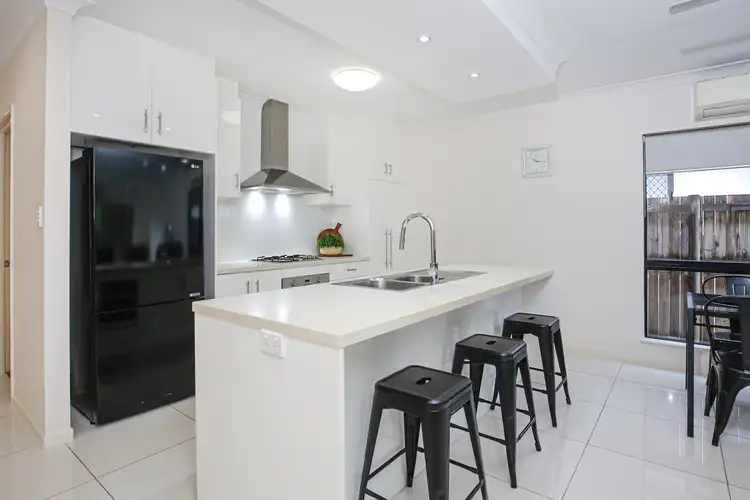

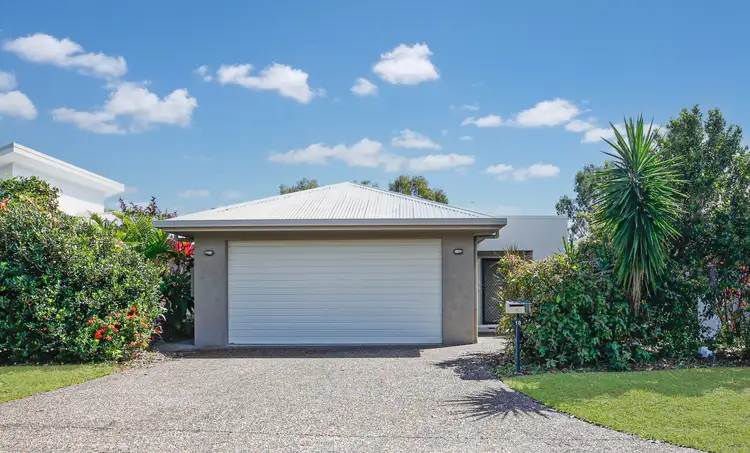
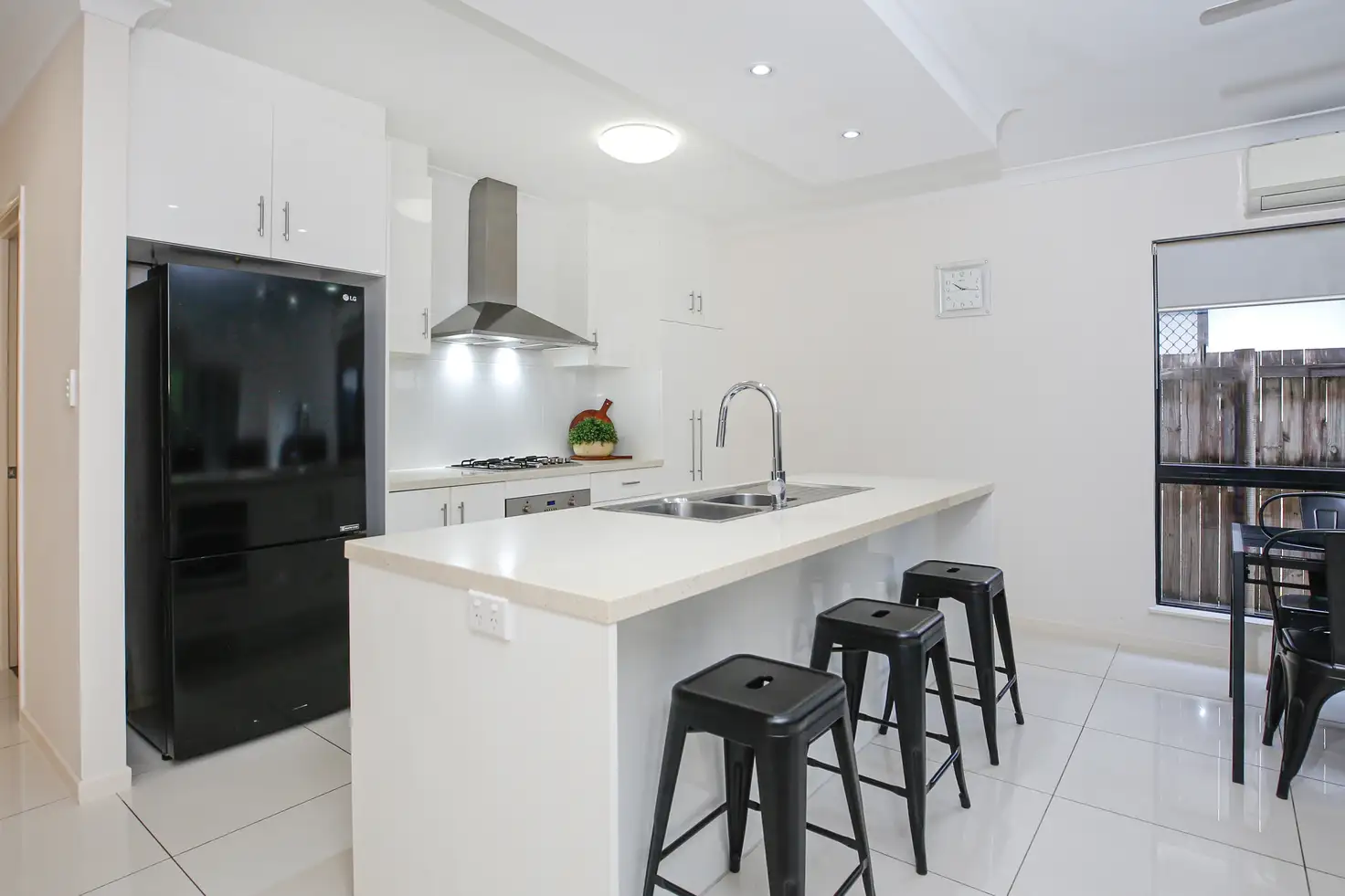


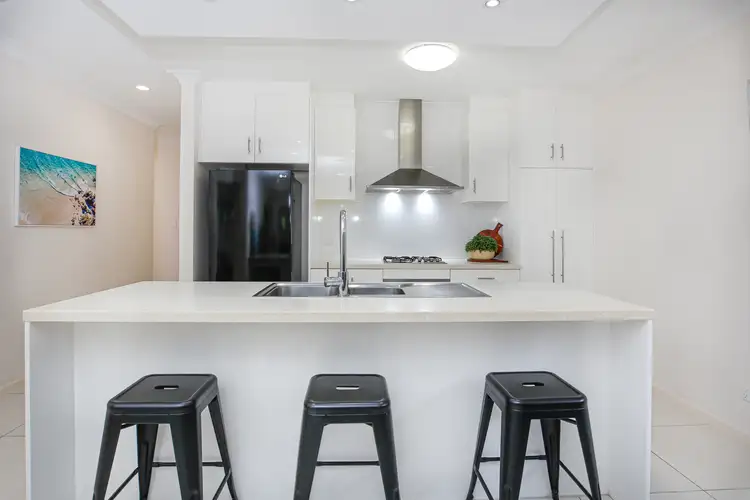
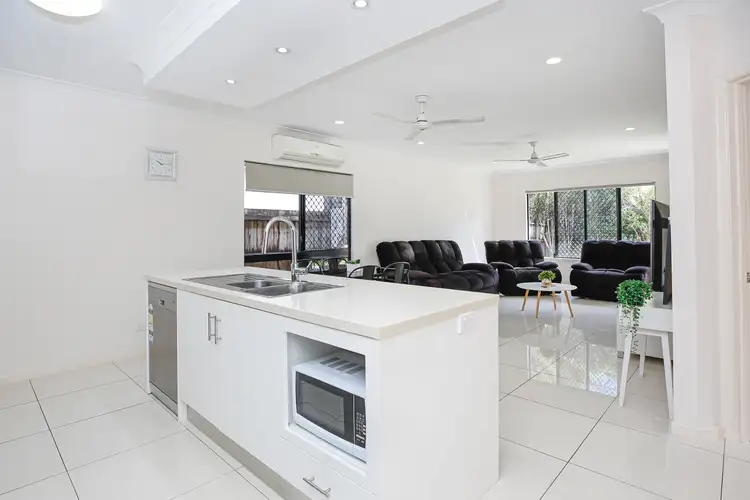
 View more
View more View more
View more View more
View more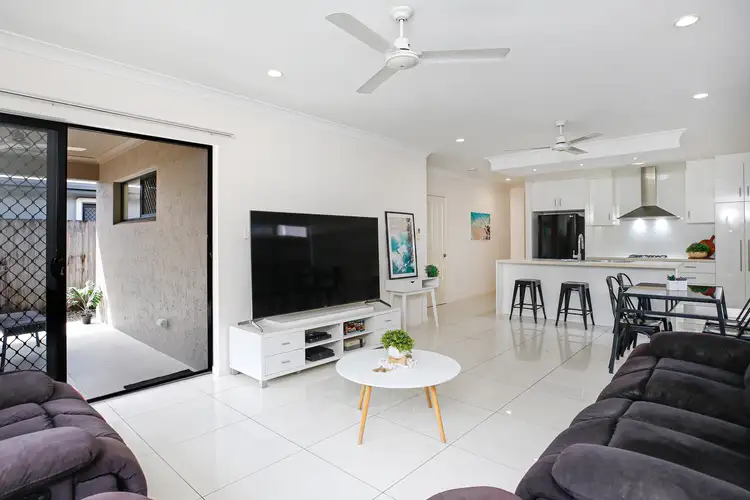 View more
View more
