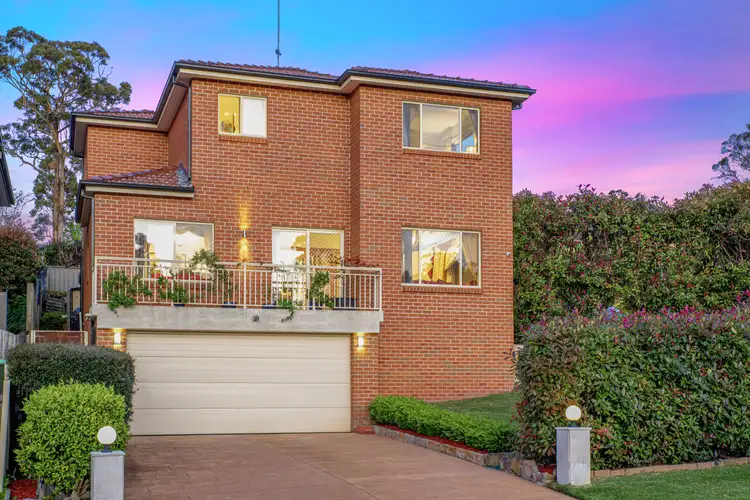Proudly Presented by Mirza – Flair Real Estate
Positioned on a desirable corner block, this full brick family home offers both comfort and functionality in one of Cherrybrook’s most sought-after locations. Just 13 years young, its contemporary design blends open-plan living with multiple entertaining zones, perfect for modern family life.
Enjoy ducted air conditioning throughout, ensuring year-round comfort. A mix of formal and informal living and dining areas flows effortlessly around the heart of the home – a stylish, well-appointed kitchen. Featuring gas cooking on a 5-burner cooktop, electric oven, stainless-steel appliances, double sinks, and generous storage, the kitchen is ideal for families on the go and entertainers alike.
Upstairs, five well-sized bedrooms are all fitted with ducted air and soft carpets. Three feature built-in wardrobes, while the master suite includes a walk-in robe and private ensuite for a touch of luxury.
Zoned for the highly sought-after John Purchase Public School and Cherrybrook Technology High School, both within a 3-minute drive.
Conveniently located just a 13-minute walk to Appletree Shops for your local café and daily essentials, and only a 5-minute drive to Cherrybrook Village – home to an array of cafes, restaurants, supermarkets, and specialty stores.
This is a rare opportunity to secure a beautifully maintained family home in a premium Cherrybrook location.
Internal Features:
A versatile floorplan offers a blend of formal and casual living and dining spaces, perfectly positioned around a centrally located kitchen – ideal for entertaining and everyday family living. All living areas are climate-controlled with ducted air conditioning for year-round comfort.
The contemporary kitchen features a 5-burner gas cooktop, separate electric oven, stainless steel appliances, double sinks, and ample cabinetry to accommodate all your storage needs.
Upstairs, five well-proportioned bedrooms include ducted air conditioning and plush carpeted floors. Three bedrooms are fitted with built-in robes, while the master suite boasts a walk-in wardrobe and a private ensuite.
The main bathroom and ensuite are both fitted with floor-to-ceiling tiles and quality shower fittings, while the main bathroom also includes a bathtub. A downstairs laundry offers additional convenience with a shower and generous storage.
Additional features include a ducted air conditioning system, alarm system, and thoughtful design elements throughout.
External Features:
A covered pergola provides a perfect outdoor entertaining space, overlooking beautifully manicured gardens and established landscaping.
A double automatic garage offers internal access, with space for two more cars on the driveway and abundant street parking available.
Location Benefits:
Appletree Shops – 900m (13 min walk)
Carmen Park – 850m (12 min walk)
Greenway Park (via Mark Pl) – 1.5km (19 min walk)
Cherrybrook Village Shopping Centre – 2.2km (5 min drive)
Cherrybrook Metro Station – 4.7km (8 min drive)
Sydney CBD – 30.4km (31 min drive)
Bus Stop – 450m (6 min walk)
School Catchments:
John Purchase Public School – 1.7km (3 min drive)
Cherrybrook Technology High School – 2km (3 min drive)
Nearby Private Schools
Oakhill College – 5.8km (10 min drive)
The Hills Grammar School – 8.4km (14 min drive)
Tangara School for Girls – 4.7km (9 min drive)
Council: Hornsby Shire Council








 View more
View more View more
View more View more
View more View more
View more
