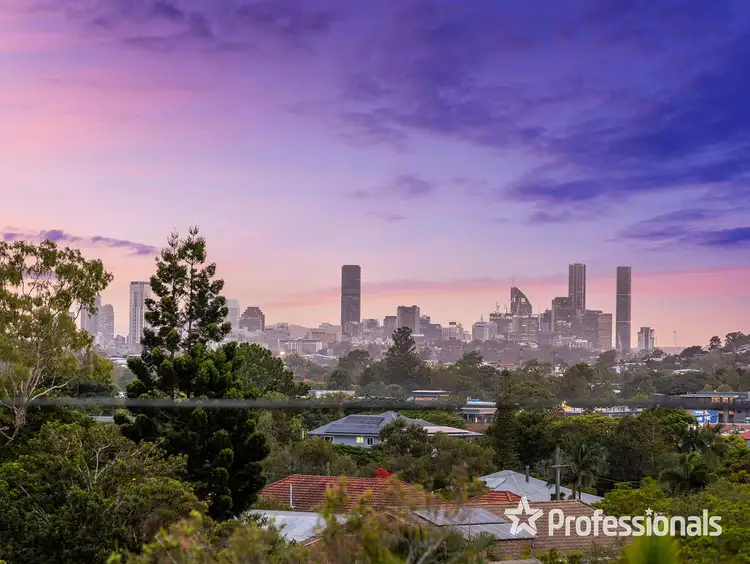$1,550,000
4 Bed • 3 Bath • 2 Car • 405m²



+20
Sold





+18
Sold
18 Felstead St, Everton Park QLD 4053
Copy address
$1,550,000
- 4Bed
- 3Bath
- 2 Car
- 405m²
House Sold on Wed 22 Feb, 2023
What's around Felstead St
House description
“Brand new and Bespoke Built with Unparalleled Style and Sophistication!”
Land details
Area: 405m²
Property video
Can't inspect the property in person? See what's inside in the video tour.
Interactive media & resources
What's around Felstead St
 View more
View more View more
View more View more
View more View more
View moreContact the real estate agent
Nearby schools in and around Everton Park, QLD
Top reviews by locals of Everton Park, QLD 4053
Discover what it's like to live in Everton Park before you inspect or move.
Discussions in Everton Park, QLD
Wondering what the latest hot topics are in Everton Park, Queensland?
Similar Houses for sale in Everton Park, QLD 4053
Properties for sale in nearby suburbs
Report Listing

