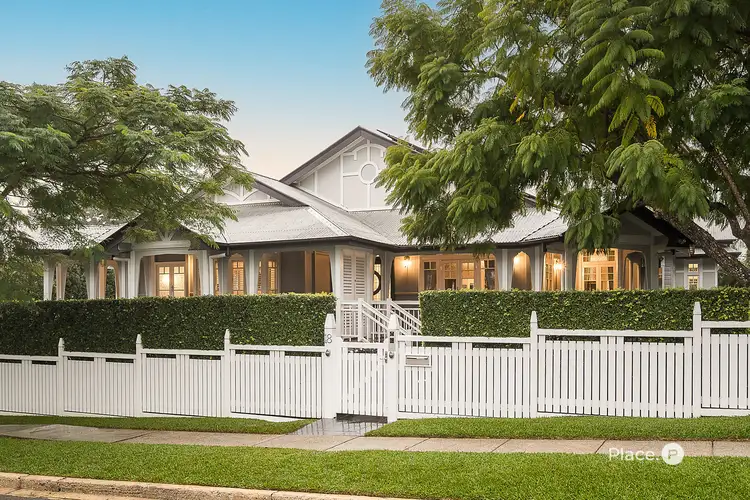Built in 1922 and lovingly maintained, this six-bedroom character home tastefully balances classic charm and contemporary style to create the ultimate sanctuary. Set on an elevated 1,098sqm allotment commanding breathtaking city views, 'Rosevale' promises an incredible lifestyle with its enviable swimming pool, wine cellar and sensational entertainment options.
Beautifully crafted and showcasing enduring appeal, the residence features a magnificent traditional facade complemented by a sweeping wrap-around verandah and picket-fenced front gardens. Boasting lofty 3.5-metre-high ceilings that encourage natural light to easily flow throughout each space, the home also benefits from exquisite timber floors, VJ walls and plantation shutters.
On the property's upper level, a spacious open-plan living and dining area seamlessly extends from the entryway and serves as the heart of the property. Accented by integrated bench seating in the dining zone, this airy central space looks out across verdant gardens and the iconic city skyline. Another marvellous vantage point for admiring the spellbinding vista is the residence's partially-enclosed rear deck, which is perfect for relaxing and hosting guests.
Another brilliant space, the home's spectacular kitchen displays a breakfast bar, a butler's pantry and ample cupboard storage. A suite of premium appliances includes a Miele induction cooktop, two ovens, a hidden exhaust fan and dishwasher, plus a Westinghouse fridge.
Also on this level, a formal lounge and dining room is adorned with full-height library shelving.
Linked to the front verandah, a luxurious master suite has an enchanting windowseat, a glittering chandelier, a walk-in robe and an attached retreat/dressing room. A connecting ensuite benefits from dual vanities, a large shower and a separate bath.
There are also two additional bedrooms with built-in robes, as well as an accompanying kids retreat/study area and an immaculate main bathroom.
Downstairs, you will find a wine cellar, a versatile gym/Pilates studio and another lounge room encompassing a wet bar and a pool table. Steps away, another covered rear verandah leads out to a fully-fenced grassed rear yard with mature gardens, towering hedges and a children's cubby house. Beckoning you to cool off in style, a glass-framed in-ground swimming pool is joined by a poolside pavilion.
Finishing the ground level is another ensuited bedroom, two additional bedrooms and a well-appointed main bathroom.
Complete with a secure dual garage and an internal laundry, the property also includes a security alarm, six rainwater tanks, a solar power system, fabulous storage, ducted air-conditioning and ceiling fans.
Minutes from the heart of Brisbane's CBD, this exceptional residence is close to a plethora of shops and dining options. Stones Corner's attractions, Whites Hill Reserve's sporting facilities, Hanlon Park's playgrounds, the South East Busway and the city-bound Ipswich Road are nearby. Additionally, the Greenslopes Private, Princess Alexandra, Mater and Queensland Children's hospitals are easily accessible from this address.
Falling within the Greenslopes State School and Cavendish Road State High School catchment areas, this phenomenal home is also a short distance from Loreto College, Saint Joachim's Primary School and Saint James Catholic Primary School. Do not miss this exclusive opportunity – call to arrange an inspection today.
Disclaimer
This property is being sold by auction or without a price and therefore a price guide can not be provided. The website may have filtered the property into a price bracket for website functionality purposes.








 View more
View more View more
View more View more
View more View more
View more
