$1,440,000
4 Bed • 4 Bath • 3 Car • 700m²
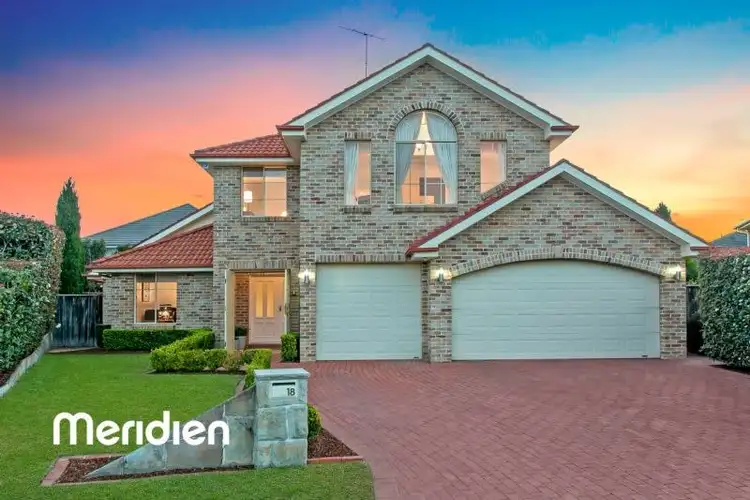
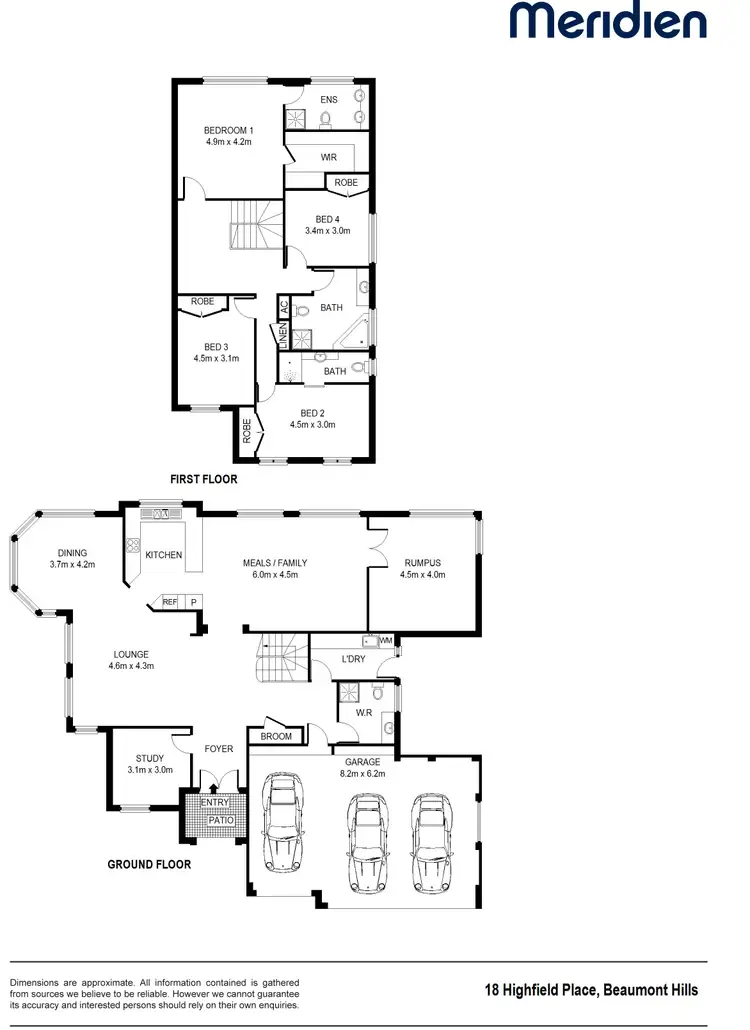
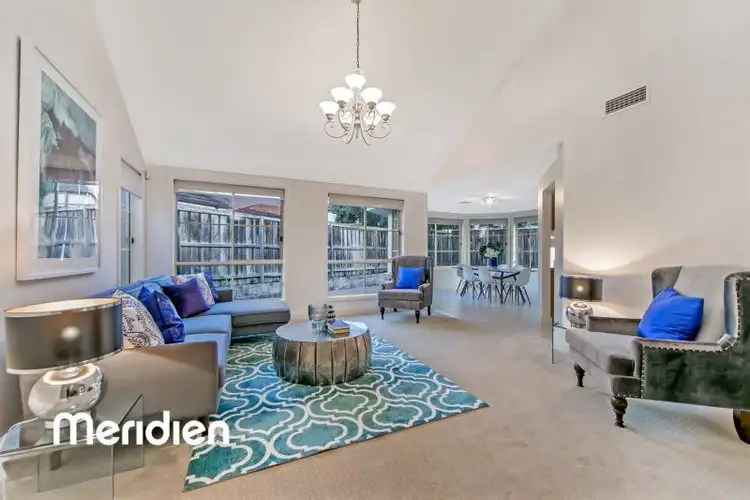
+8
Sold




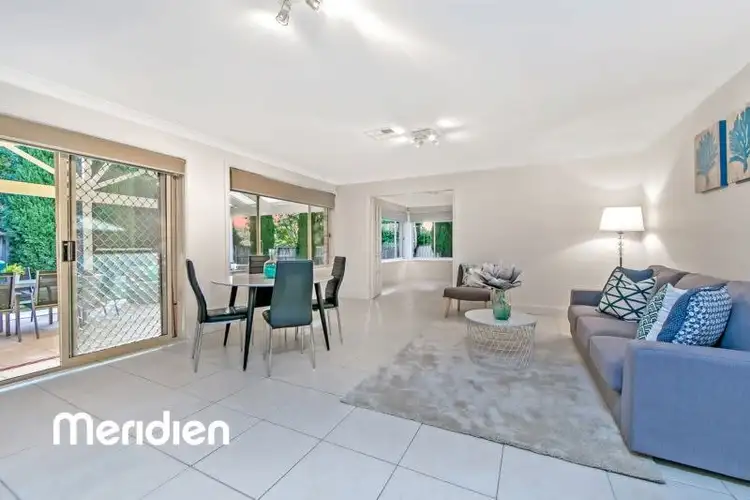
+6
Sold
18 Highfield Place, Beaumont Hills NSW 2155
Copy address
$1,440,000
- 4Bed
- 4Bath
- 3 Car
- 700m²
House Sold on Thu 26 Oct, 2017
What's around Highfield Place
House description
“NEW STREET RECORD by Marianne Saboohi. Call Marianne for your expert appraisal on 8883 0777.”
Property features
Building details
Area: 371.61216m²
Land details
Area: 700m²
Interactive media & resources
What's around Highfield Place
 View more
View more View more
View more View more
View more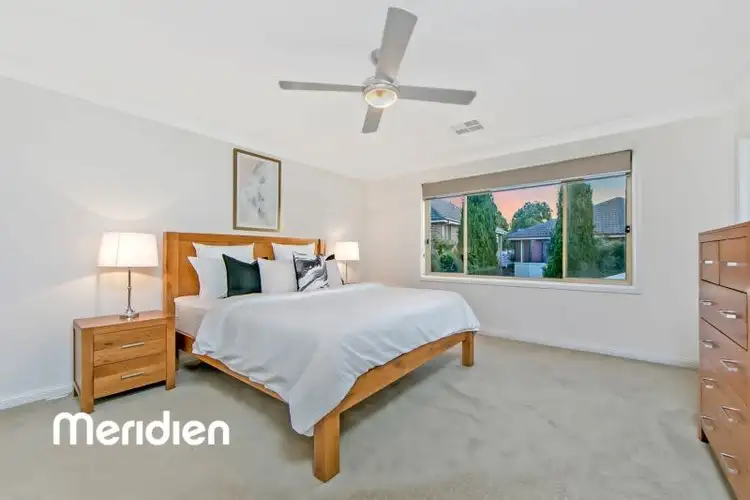 View more
View moreContact the real estate agent

Marianne Saboohi
Meridien Realty - Castle Hill
0Not yet rated
Send an enquiry
This property has been sold
But you can still contact the agent18 Highfield Place, Beaumont Hills NSW 2155
Nearby schools in and around Beaumont Hills, NSW
Top reviews by locals of Beaumont Hills, NSW 2155
Discover what it's like to live in Beaumont Hills before you inspect or move.
Discussions in Beaumont Hills, NSW
Wondering what the latest hot topics are in Beaumont Hills, New South Wales?
Similar Houses for sale in Beaumont Hills, NSW 2155
Properties for sale in nearby suburbs
Report Listing
