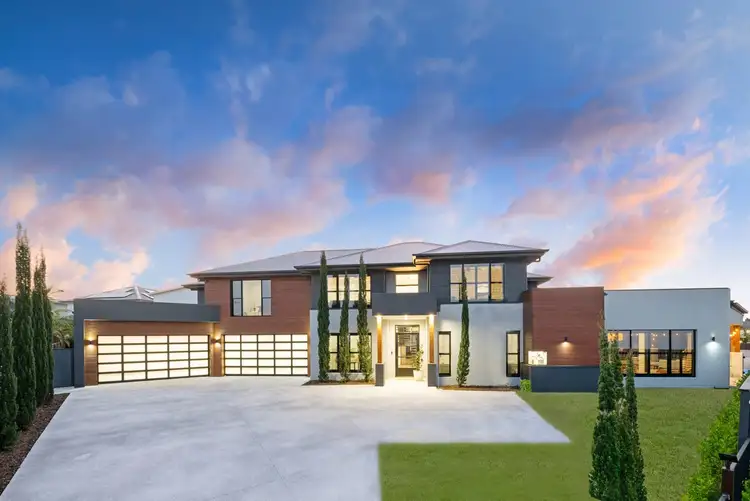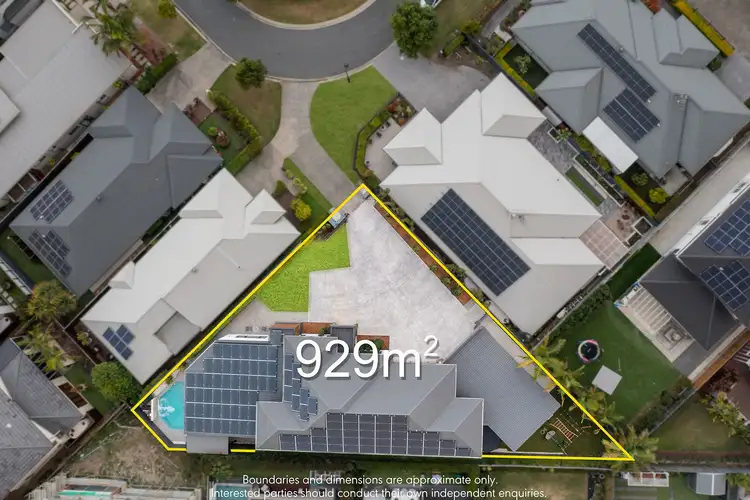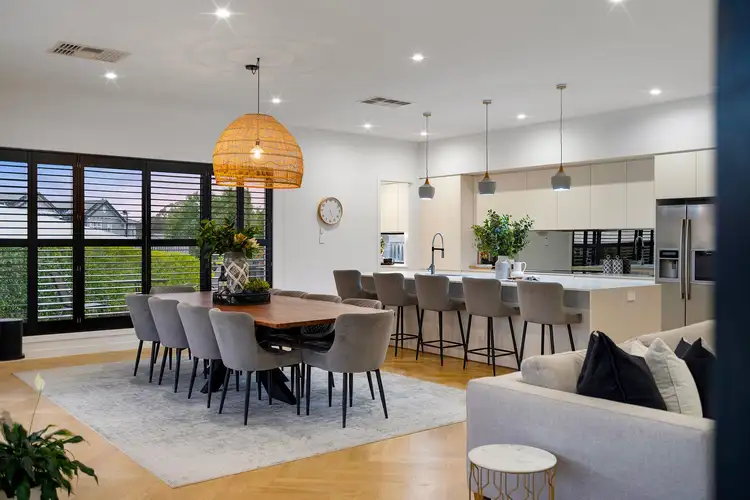Grand Atrium Manor of Incomparable Measure
In the quest for property perfection, this Rochedale manor reigns supreme. Cocooned within an exceptionally secluded enclave, surrounded by award winning display homes, this luxury haven is the ultimate oasis to escape, rest and retreat.
Epitomising contemporary grandeur and enriched with luxury finishes, this striking architectural sanctuary is designed for those who demand excellence. Custom designed and built, this one-of-a-kind residence takes pride of place on an elevated 929m² allotment in the prestigious Rochedale Estates. Boasting superior attention to detail throughout, it promises a lifestyle of elegant living and effortless entertaining.
The exterior that excitedly previews the interior, with soaring 3-metre-high ceilings on the lower level, as well as herringbone laid French Oak timber floors and hand-selected, bespoke lighting features encapsulated in a glass atrium like residence, luxury living transcends, elevating you to a 6-star lifestyle.
Entering the home, the foyer is an exhibition of size and grandeur with a soaring void delicately encrusted with a showstopping bespoke chandelier. Beyond the commanding foyer, the floating staircase with a contemporary glass balustrade is marked by a large pane of glass on the exterior wall naturally illuminating the way as you ascend to the uppermost level of the residence.
The opulent master suite is on the upper level and set across the entire floor at one end of the residence. Exquisite details in the ensuite are unsurpassable with floor to ceiling, large format tiles, quality black tapware and fittings, dual vanities, separate toilet, a lavish free-standing bath and a purely indulgent double shower with Turkish style bench seating incorporated into. The walk-in-robe is grand in size and will effortlessly accommodate with 2-pac joinery included.
King-sized comfort continues with three further bedrooms on the upper level, serviced by the main bathroom, separate powder-room, and a leisure room making ample space for the entire family to retreat for some well-deserved downtime.
Returning to the lower level of the home, you will find spacious and elegant formal and informal living areas including the residence's 5th bedroom with ensuite and walk-in-robe, study, mudroom with integrated storage solutions, laundry, 4th bathroom, family and meals room which opens onto the covered terrace entertaining area, kitchen with butler's pantry and a home cinematic experience in the media room with bonus projector awaits.
A palatial residence such as this one, would be remiss to not have an equally impressive kitchen, which includes a butler's pantry, stone waterfall benchtop, 3.8m oversized kitchen island, 2-pac joinery, induction cooking, quality SMEG appliances and a statement mirrored splashback.
Splaying the stacking slider doors wide open, you enhance your living by incorporating the indoors and out. The covered terrace entertaining area is complete with ceiling fans, multi-zoned for leisure, dining and cooking with a built-in BBQ and in preparedness for all weather, this outdoor living area has automatic blinds to shield you when necessary. Strategically positioned, this area overlooks the sparkling inground saltwater pool that is heated for year-round enjoyment and with a mesmerizing waterfall feature backdrop this is sure to be a place you relax in for the many years to come.
With many features to consider, a recap is worthy. Inside you can expect:
- a breathtaking masterpiece with 569m² internal living
- 5-bedrooms - a spacious guest room located on the lower level is ideal for older family members or guests
- 4-bathrooms - all with floor to ceiling tiling, 2-pac cabinetry, matte black tapware and fittings
- 3-metre-high ceilings on the lower level of the residence
- ducted air-conditioning and ceiling fans + louvres to promote cross-ventilation
- luxurious 100% wool carpets in bedrooms and media room & herringbone laid French Oak timber flooring
- family-driven floorplan with multiple living zones including state-of-the-art kitchen, mudroom with excellent storage, study,
media room, combined family and dining room and living room
- Integrated indoor / outdoor experience through sliding stacker doors - providing additional living and entertaining space
- Rochedale Estates (Body Corp approx $2,200 per annum)
Outside you can expect:
- arguably the best of the best homes in Rochedale
- sized for prestige, fully fenced 929m² elevated allotment
- the showroom style garage has epoxy flooring, internal access to home, direct access to backyard, a storeroom,
integrated garden storage room, space for a gym, Tesla charging facility and space for a 6 vehicles
- allowance on the entrance drive for additional parking or ample space for the children to ride their bikes, shoot some hoops or kick a ball around
- children's playground with robust artificial turf - ready for action packed play
- inground heated saltwater pool for year-round enjoyment with mesmerizing waterfall feature backdrop
- covered terrace entertaining with ceiling fans, multi-zoned for leisure, dining and cooking with a built-in BBQ and automatic blinds
- 100 solar panels with 30kW solar power system (SMA Inverters)
Location:
- catchment for Mansfield State High School and highly acclaimed Rochedale State School
- proximity to Redeemer Lutheran College
- short stroll to family friendly recreational park with playground, basketball court, BBQ facilities and dog park
- easy access to Brisbane's CBD via South East Freeway, Pacific Motorway, Gateway Motorway and Logan Motorway
- convenient walking distance to bus routes (incl. City Express)
- moments away from Rochedale Village Shopping Centre
This curated manor is a showpiece by any demanding standard, 18 Honeyeater Place is where your best life beckons. Contact Nick Yamada on 0415 757 768.








 View more
View more View more
View more View more
View more View more
View more
