This stunning family home on a huge 807sqm block, feels like it belongs in a storybook, traditional weatherboard exterior and colourbond roof, and promising an enchanting family dream. Located in the much sought after Glenview Estate, amongst other modern family homes, this property will have you within a stones throw of quality schools, including the renowned Macquarie College, the shopping mecca of Stockland Glendale and John Hunter Hospital, whilst still feeling like you are in your own piece of paradise.
Once you reach the end of the quiet cul-de-sac, you will be greeted by thriving tropical gardens filled with bird life and places for the kids to explore. A convenient double carport is located at the front of the property. Making your way along the driveway and lush gardens, you will next encounter a picture perfect workshop and carport, set on a stunning paved area. This could easily double as a man cave, she shed or home office. The possibilities are endless with this fabulous additional feature.
Looking up at this point, you will be blown away by the elegant luxury of this storybook home. An enticing roof line and alluring deck beckon you inside, where you will not be disappointed. The entire home has been renovated, with warm timber floorboards and a neutral colour palette which will please every designer's taste. The sheer curtains, and abundance of natural light make this home welcoming and bright.
The heart of this home is the open plan kitchen, living and meals area, which forms half of the lower floor. This fantastic space welcomes the outside in, through gorgeous wooden floor to ceiling windows and doors that lead onto the expansive entertaining area. There is more than enough room for the family to spread out, as this room flows seamlessly from the living room into the dining area and the kitchen itself.
The family chef is going to be thrilled with this bright and cheerful kitchen, complete with a featured tile splashback, fabulous breakfast bar and plenty of cupboard and benchtop space for whipping up those family feasts. The 600mm Bellini oven with 4 burner gas stove is sure to impress, along with other quality stainless steel appliances and Caesarstone benches.
A clever design sees the rest of the downstairs space dedicated to a private retreat specifically designed for the adults! There is a formal lounge room, or expansive parents retreat, with soaring ceilings and access to the sunlit entertaining area beyond. Leading off of this room you will find the master bedroom suite, complete with a convenient walk in robe and a luxurious ensuite that features floor to ceiling tiles and modern fixtures and cabinetry. The bedroom itself is spacious and filled with light, also featuring a private balcony that overlooks the rear of the property.
The children need not fret, as their domain can be found at the top of the stairs, where all three family bedrooms are located. Luxurious bedrooms they are too, with all three having soaring ceilings with featured wooden beams and windows, built in robes in two, ceiling fans and reverse cycle air conditioners. The family bathroom is also located on this floor, with a convenient shower over the tub and gleaming white cabinetry, all serviced by a continuous flow gas hot water system.
Back downstairs, and stepping onto the large undercover alfresco area, you will find yourself immersed in an entertainer's dream! There is more than enough room for an outdoor kitchen and dining area where friends and family will relax for hours on end, all whilst watching the kids frolicking in the resort style inground saltwater pool. The pool itself is surrounded by tiered landscaped gardens, lovely rock walls and established trees and shrubs. The paved area provides plenty of spots to soak up the summer sun and will ensure that you feel like you are on a permanent holiday, without having to step outside of your gate.
A lifestyle retreat such as this, in a booming family friendly suburb is sure attract a great deal of interest. We encourage you to contact your team at Clarke & Co Estate Agents today to secure your viewing.
Why you'll love where you live;
- Located just 5 minutes from the destination shopping precinct, Stockland Glendale, offering an impressive range of retail, dining and entertainment options right at your doorstep.
- Within minutes of quality schooling options including Macquarie College.
- Surrounded by quality homes in a family-friendly community with plenty of parks within easy reach.
- Within 10 minutes of the renowned John Hunter Hospital
- 30 minutes to the city lights and sights of Newcastle CBD.
- 45 minutes to the gourmet delights of the Hunter Valley Vineyards
Outgoings:
Council rates: $1,953.6 approx. per annum
***Health & Safety Measures are in Place for Open Homes & All Private Inspections
Disclaimer:
All information contained herein is gathered from sources we deem reliable. However, we cannot guarantee its accuracy and act as a messenger only in passing on the details. Interested parties should rely on their own enquiries. Some of our properties are marketed from time to time without price guide at the vendors request. This website may have filtered the property into a price bracket for website functionality purposes. Any personal information given to us during the course of the campaign will be kept on our database for follow up and to market other services and opportunities unless instructed in writing.
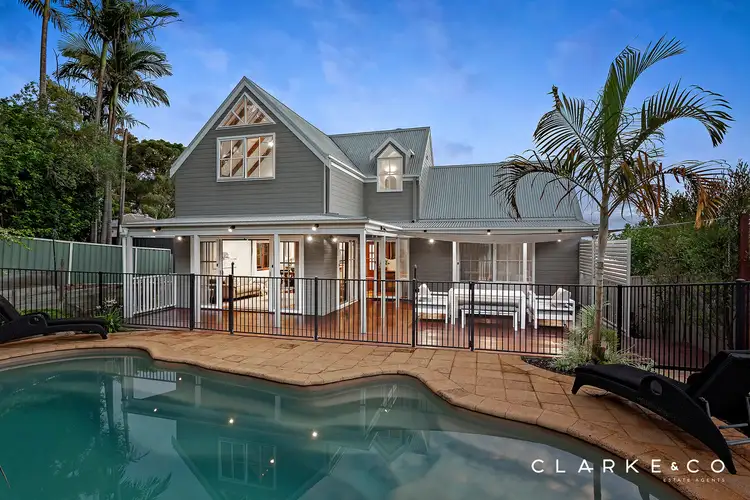
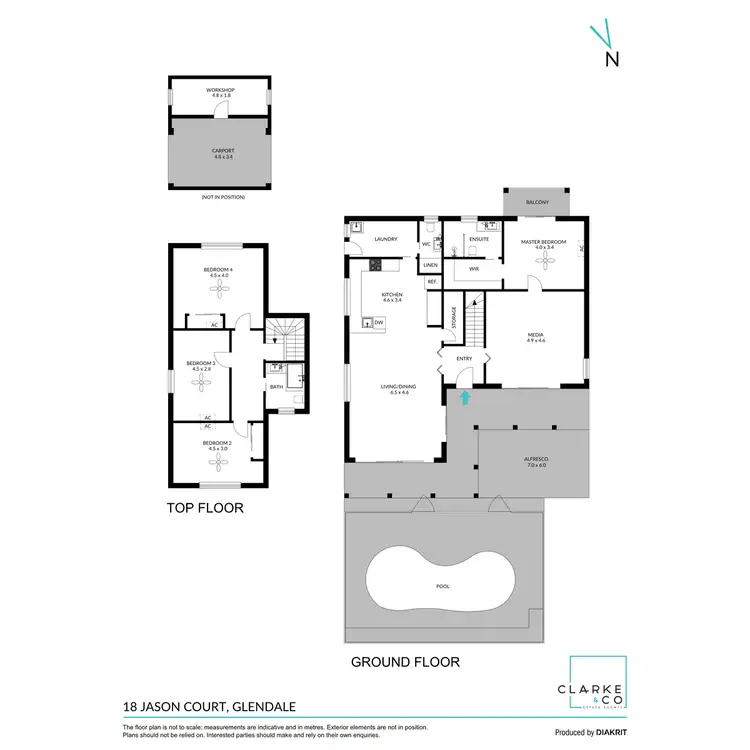
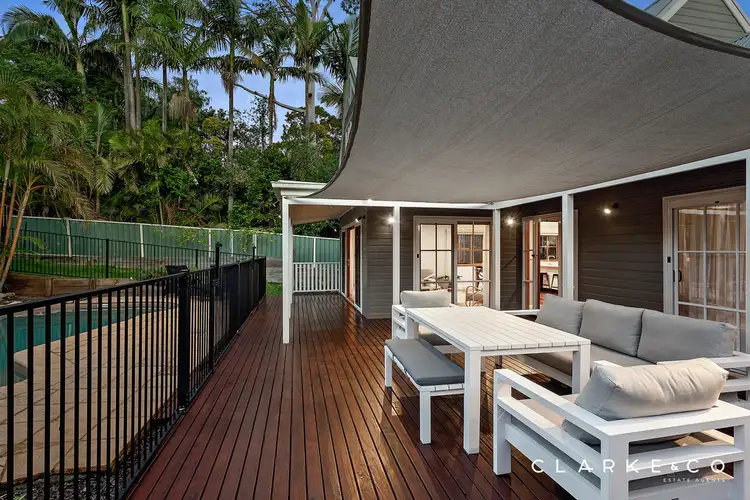
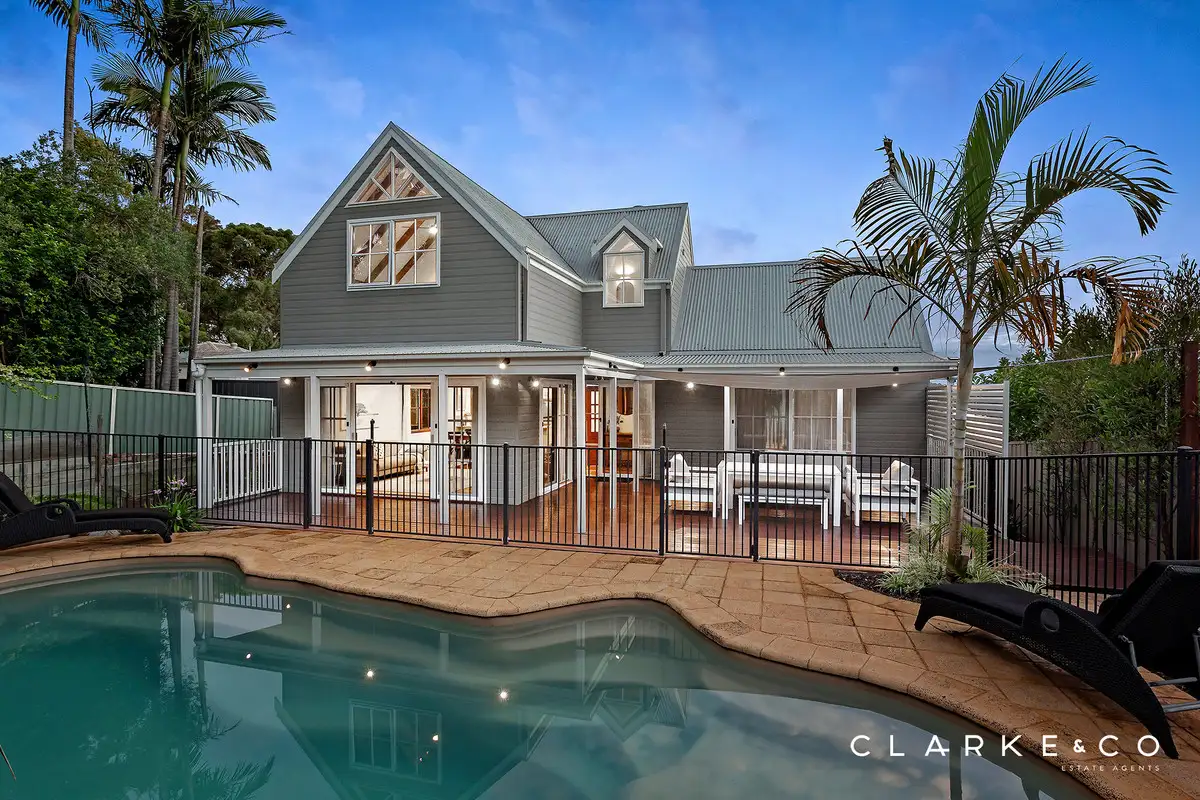



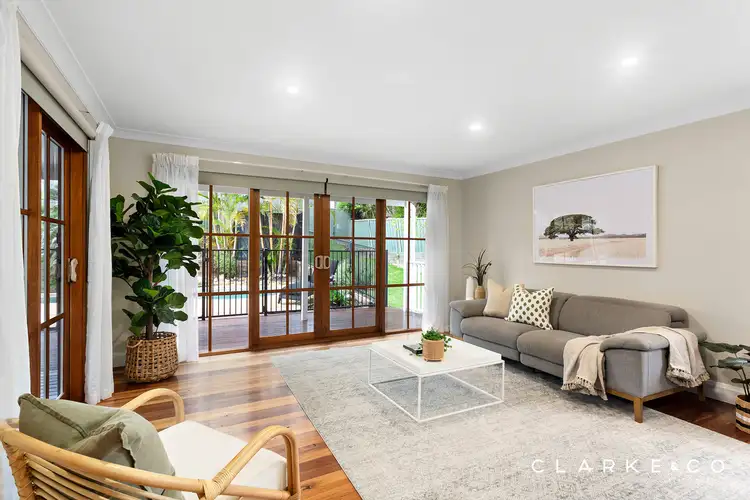
 View more
View more View more
View more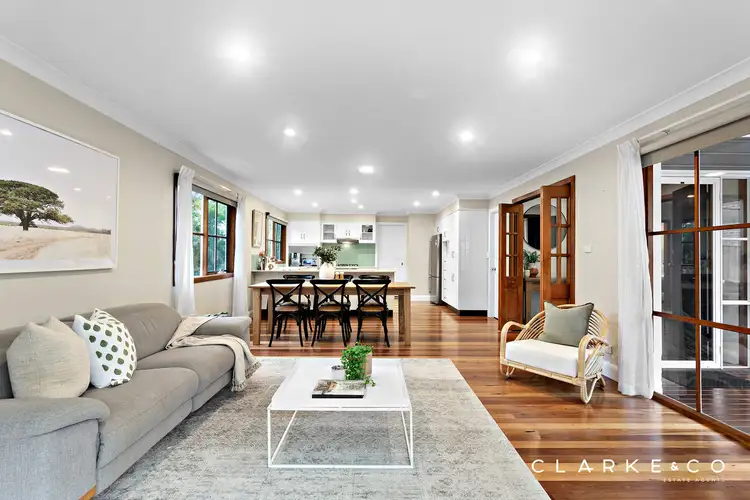 View more
View more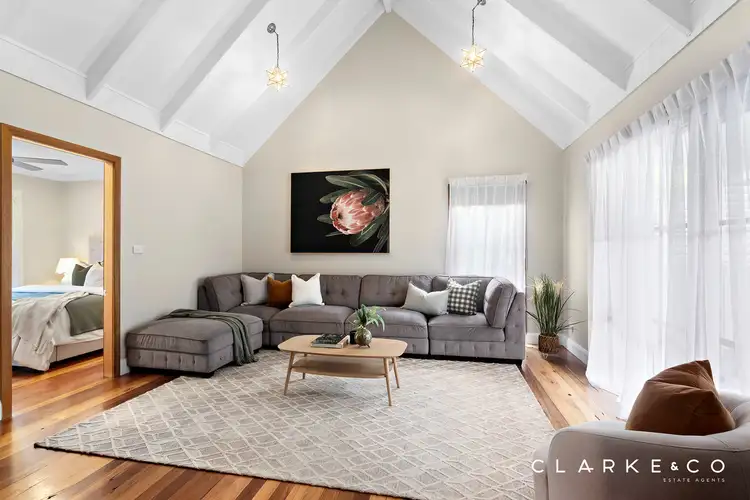 View more
View more
