Ray White The Jaura Group proudly presents this custom-designed residence built by MHM Constructions - a masterclass in craftsmanship, understated elegance, and contemporary style. Only 2.5 years old, this striking home blends modern luxury with practical family living, thoughtfully designed to maximise natural light and effortless functionality. From its high-end finishes to its innovative floor plan, every detail reflects superior quality and timeless appeal.
At the heart of the home lies a stunning kitchen, featuring a spacious island with bar seating, extra large sink, and an oversized butlers pantry for seamless storage and preparation. Equipped with premium European Whirlpool appliances, including an induction cooktop, double ovens, a plate warming drawer and integrated dishwasher, it's a true entertainer's dream. The open-plan living area is enhanced by a sleek Polytech feature wall concealing both the butlers pantry and laundry, while double skylights create a bright and inviting atmosphere ideal for relaxing with family or more formal entertaining.
Accommodation is equally impressive, offering four spacious bedrooms designed for relaxation and privacy. A ground-floor guest suite with built in robe and large private ensuite provides the perfect solution for multi-generational living. Upstairs, two bedrooms boast their own living rooms, walk-in wardrobes, and oversized private ensuites with rainwater shower heads and frameless shower screens, while the master retreat is a statement of luxury - complete with a walk-through wardrobe and a breathtaking wet room ensuite featuring a freestanding bath, double vanity, dual rainwater shower heads and fluted glass panelling.
Two sets of triple-stacker doors seamlessly blend indoor and outdoor living. The triple-sized undercover alfresco area extends the living space, with plumbing, gas, and electricity connections ready for an outdoor kitchen - perfect for year-round entertaining. The totally private, fully grassed level backyard is an ideal area for the kids to play, while offering enough space to add a pool if desired. Additional features such as a double study nook with retractable doors, recycled bricks to full ground floor exterior, reverse-cycle air-conditioning, and remote-controlled ceiling fans enhance everyday comfort. With an automatic double garage, advanced security systems, and low-maintenance landscaped gardens, this residence delivers the ultimate in modern family living - where sophistication, sustainability, and functionality unite in perfect harmony.
Property Features:
• Custom designed 2.5 year old home built by MHM Constructions
• Modern kitchen with a large island providing space for bar seating, a large sink and an oversized butlers pantry
• Premium european Whirlpool appliances including an induction cooktop, double ovens, a plate warming drawer and integrated dishwasher
• 4 spacious bedrooms, one being a ground-floor guest room with a private ensuite & built-in wardrobe - ideal for multi-generational living
• 2 upstairs bedrooms feature their own living rooms, walk-in wardrobes & oversized private ensuites with frameless shower screens and rainwater showers heads
• Master bedrooms featuring a walk-through wardrobe and impressive en suite boasting a full wet room, bath, double vanity, dual rainwater shower heads and fluted glass panelling
• Separate powder room downstairs, perfect for when entertaining
• Elevated 2.7m ceilings, paired with square-set cornices, create a seamless and contemporary aesthetic throughout
• Recycled brick to full ground floor exterior
• Full- height tiling and harmonized fixtures deliver a sophisticated continuity across every bathroom space
• Polytech feature wall in the heart of the home, hiding both the walk in pantry and laundry
• Double study nook directly attached to the kitchen with retractable doors
• Triple sized undercover alfresco area with plumbing, gas and electricity connections for an outdoor kitchen
• Two sets of triple stacker doors, with flyscreens, open up the home to outdoor living
• Double skylights to downstairs living area
• Doorbell including video and intercom
• High quality alarm system and keypad entry for safety
• Abundance of storage throughout the property
• Double blinds across all bedrooms excluding the master suite
• Flysreens attaches to all opening windows
• Easy care gardens with rockery at the front & fully level grass through the whole backyard
• Reverse cycle air-conditioning
• Internal laundry with a sink and external access
• Remote controlled ceiling fans in all bedrooms & alfresco area
• Automatic double garage with internal access
Location Highlights:
• Walking distance to multiple bus stops
• Walking distance to Brindle Parkway Reserve
• Approx. 5-10 minute walk to multiple childcare centres
• Approx. 3 minute drive to Slidey Park
• Approx. 3 minute drive to future Box Hill Square Shopping Centre
• Approx. 5 minute drive to Santa Sophia Catholic College
• Approx. 5 minute drive to both present and future Box Hill Public Primary & High Schools
• Approx. 6 minute drive to Gables Town Centre
• Approx. 9 minute drive to Carmel Village Shopping Centre
• Approx. 9 minute drive to Rouse Hill Village Shopping Centre
• Approx. 13 minute drive to Rouse Hill Town Centre
• Approx. 13 minute drive to Rouse Hill Metro Station
• Approx. 13 minute drive to Tallawong Metro Station
• Approx. 13 minute drive to Tallawong Shopping Centre
For more information please call Binnie Jaura 0430 434 732.
*Please note that we require a contact number to provide any information about this property. Enquiries submitted without a phone number will not be accepted. Thank you for your understanding.
*Disclaimer: The above information has been gathered from sources that we believe are reliable. However, we cannot guarantee the accuracy of this information and nor do we accept responsibility for its accuracy. Any interested parties should rely on their enquirers and judgment to determine the accuracy of this information for their purposes. Images are for illustrative and design purposes only and do not represent the final product or finishes.
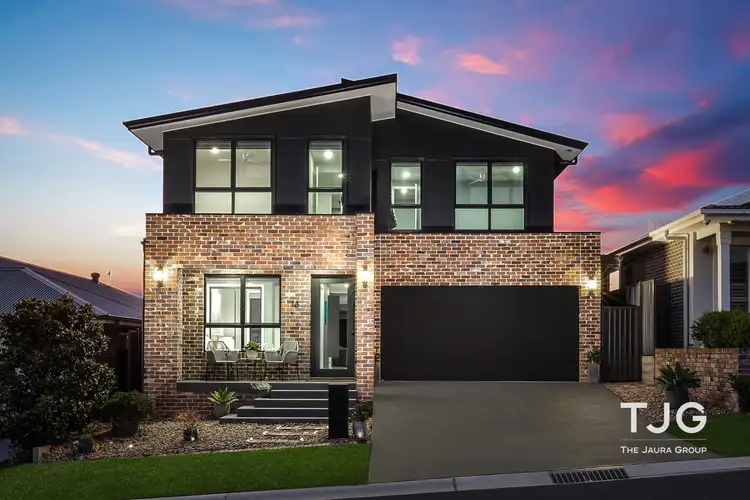
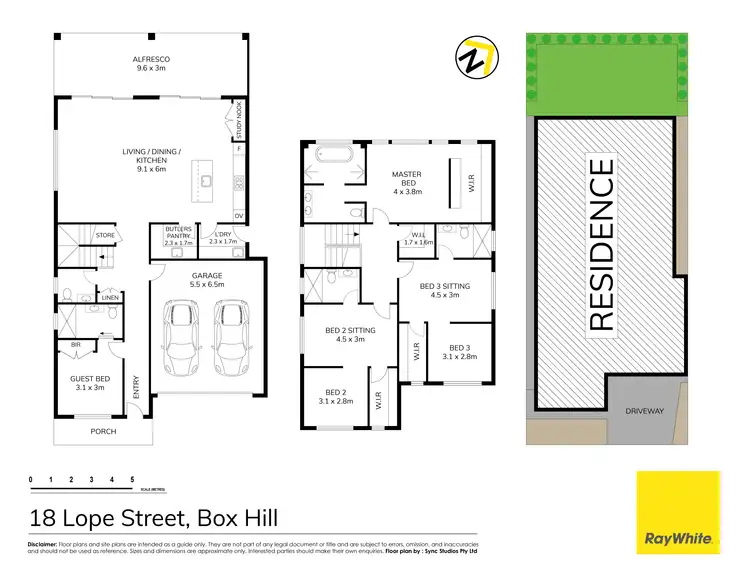
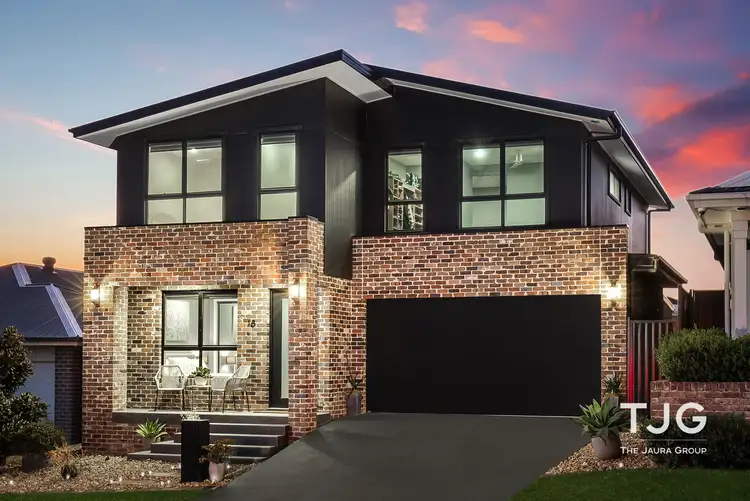
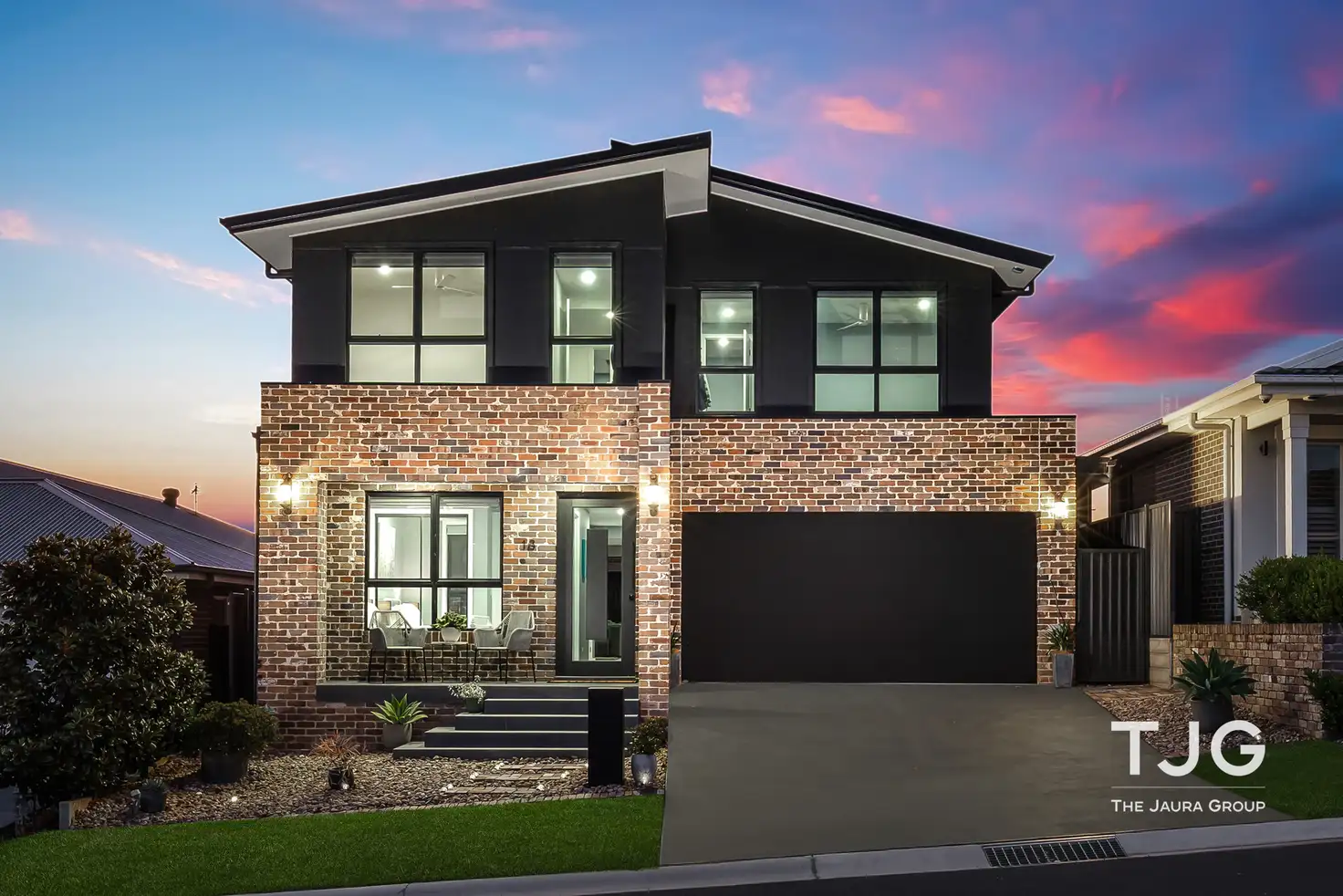


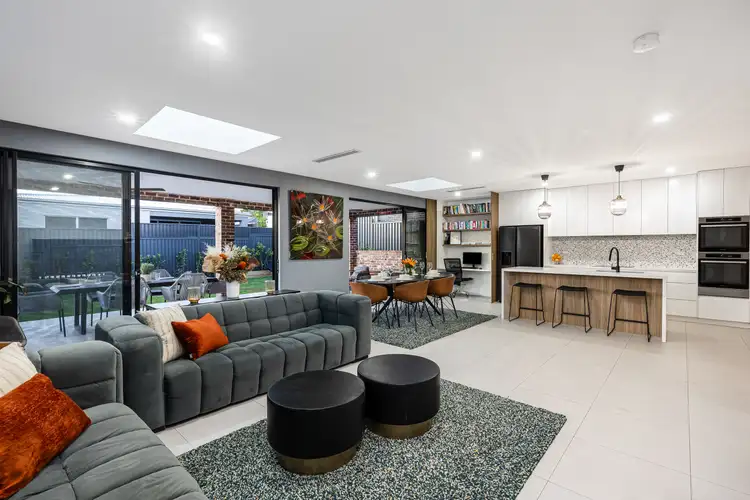
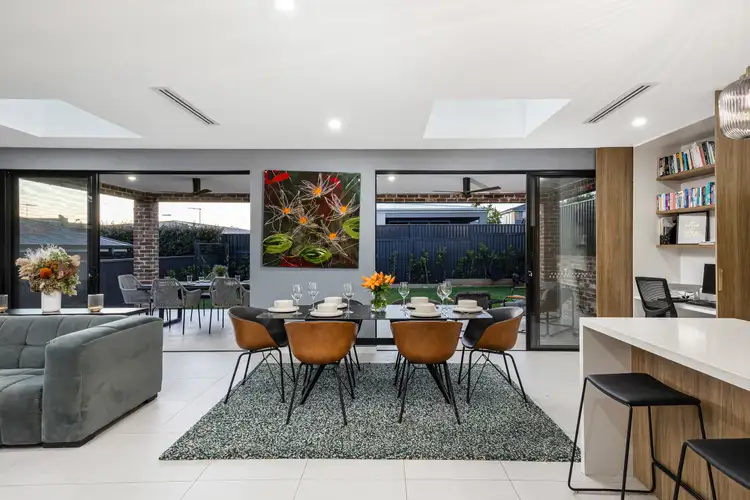
 View more
View more View more
View more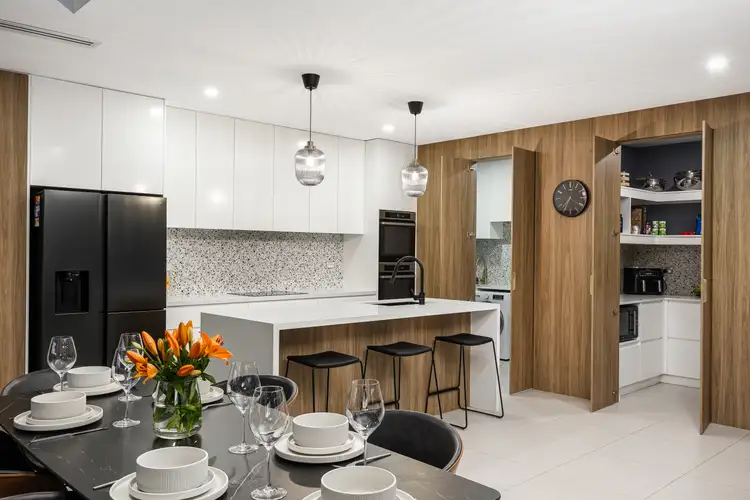 View more
View more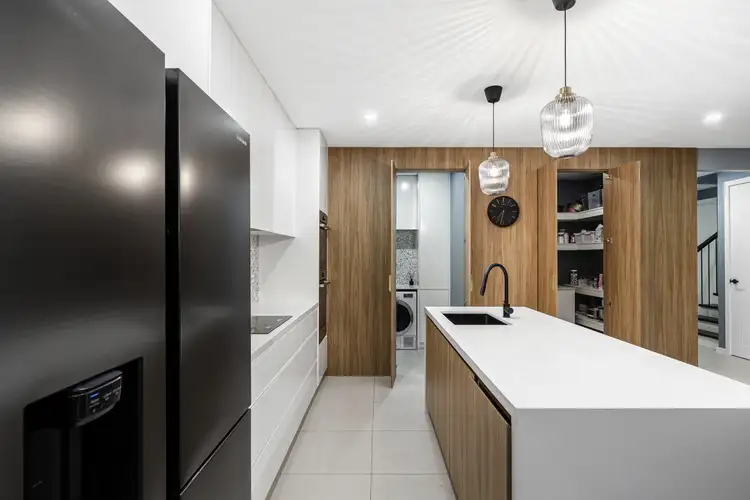 View more
View more
