This beautifully presented quality 2-storey renovated Colonial Worker's Cottage will delight and captivate you ... as much as the views across to the Bay and the moon rising will bring you many hours of relaxation and quiet reflection ... a truly special home offering joy and refreshment for the soul!
Featuring all the character of a 'Queenslander' cottage with centre hallway leading to living areas at the back, leadlight front door, gleaming polished timber floors, high ceilings, VJ walls, timber fretwork, breezeways ... plus exquisite Swarovski chandeliers ... simply beautiful!
Full width veranda across the front where you can sit and enjoy the landscaped front garden ... and no stairs ... spacious 7.5m x 4.5m garage with mezzanine storage is separate to house with remote door entry and easy access from side door to veranda and into house and kitchen on same level ... what a benefit!
Three bedrooms upstairs, 2 with built-in robes, exquisite bathroom with separate shower & central freestanding clawfoot bath. Study niche has been created at top of stairs ... Kitchen is true to style and well appointed with direct entry to dining as well as hallway entry ... easy & practical!
Master bedroom retreat is downstairs with beautiful en-suite, spa bath, twin vanites and separate toilet & walk-in robe and opens out to private courtyard deck and 2nd entertaining timber deck overlooking the refreshing in ground lagoon pool ... plus pergola covered area for dining inside the pool garden area ... this is an entertainers dream ... candles and moonlit nights in a beautifully private garden!
Upstairs living and dining is open plan and flows out to the very generous upstairs deck and views high above the surrounding landscape. Downstairs living is versatile with enough space to create 'winter' room in front of the fireplace as well as TV lounge back to back ... can also be one big room in summer flowing out to side entertaining & BBQ patio ... kitchenette allows for dual living if required and convenient 3rd bathroom services the pool & downstairs entertaining!
Add to this LOCATION ... walk to Manly train station, schools and down to Manly Harbour village where you can enjoy the cafes, restaurants, weekend markets and the largest marina in the southern hemisphere ... this is lifestyle .. BAYSIDE!
FEATURES:
* 4 Bedrooms, 3 Bathrooms, 3 Car spaces, approx. 40 squares under roof
* Full width decks 4 metres deep upstairs and downstairs
* UV sun shades upstairs deck
* Full width front veranda
* 2 complete kitchens, perfect for dual living
* 200 metres to railway station, bus stop across the road, close to schools and shops, 5 minute stroll to Manly
* New reverse cycle ducted air conditioning upstairs
* Split reverse cycle air conditioning in master suite
* Magnificent views to North Stradbroke Island and Southern Moreton Bay
* Period features include VJ walls and ceilings, breezeways and original chamfer boards.
* Extensive timber highlights with hardwood floors and stairs
* western red cedar double-hung windows, french doors and windows.
* 3.8 metre ceilings through upper storey
* Swarovski crystal Chandeliers throughout the upper storey
* Main bathroom 3.8 x 3.8 x3.8 metres and includes a slipper bath
* 3 carpeted bedrooms upstairs, 2 with extra large built in wardrobes
* Enormous master bedroom retreat with walk-in robe, double shower and matching colonial his and hers vanities
* Large kitchen upstairs with 900mm electric oven, gas range, dishwasher, extensive storage and 2 pantries
* Downstairs full kitchen
* Study
* Huge rumpus with electric fan combustion wood heater
* Extra large single car garage 7.5 metres x 4.5 metres, mezzanine storage in roof cavity
* 6 metres x 5 metres concrete pad for 2 cars
* 1 x 5000 litre and 1 x 3000 litre water tanks
* 9.5 metres x 4.5 metres in ground lagoon pool, 2.1 metres at deepest point,
* salt water chlorinator, sand filter and zodiac vacuum system
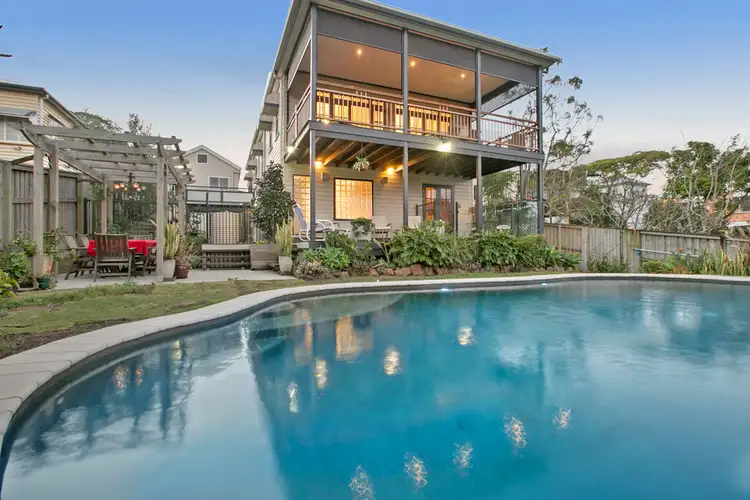
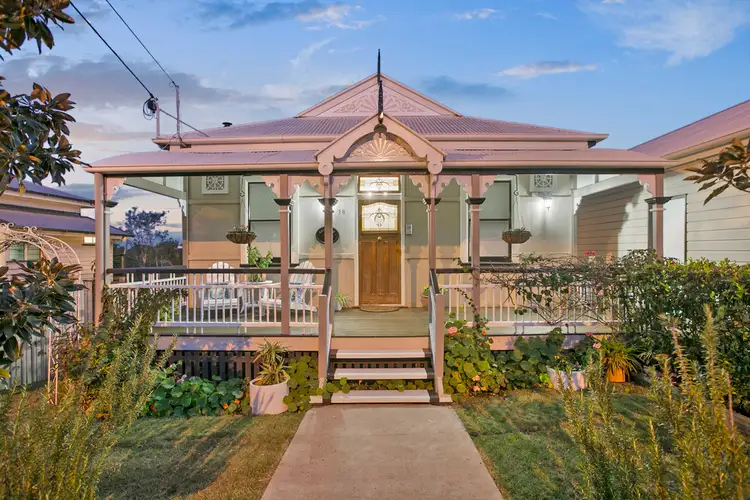
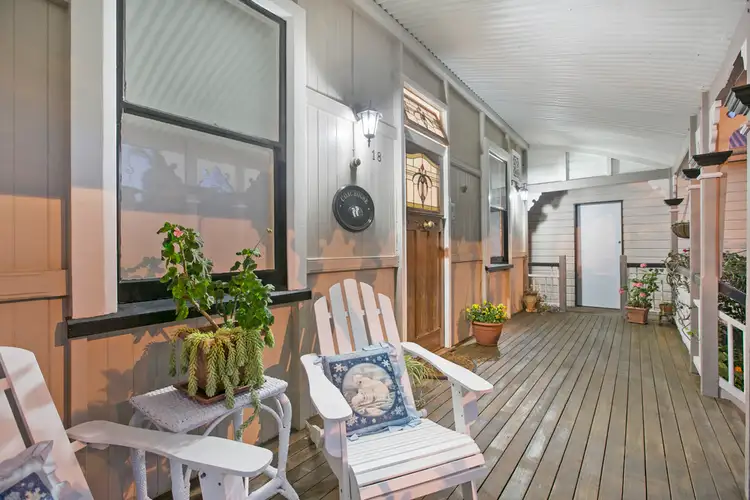
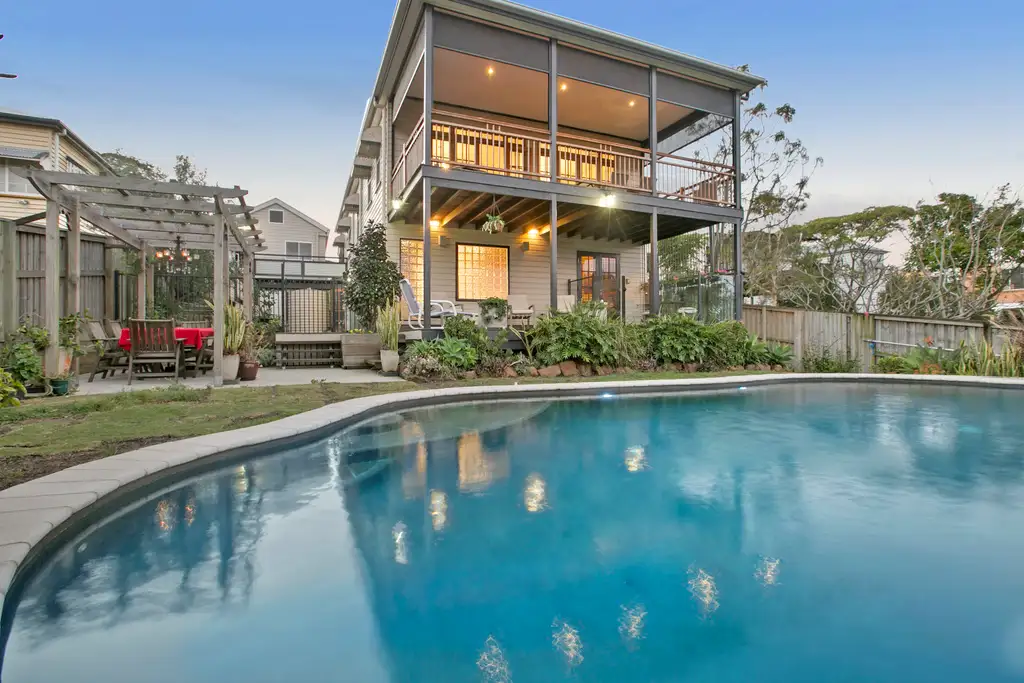


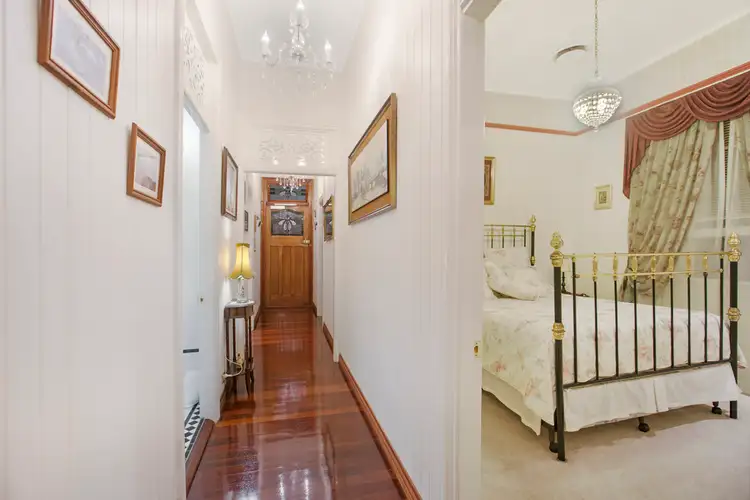
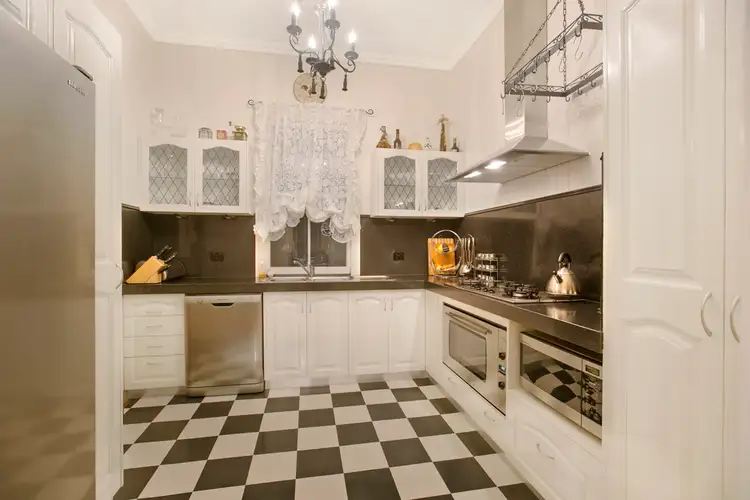
 View more
View more View more
View more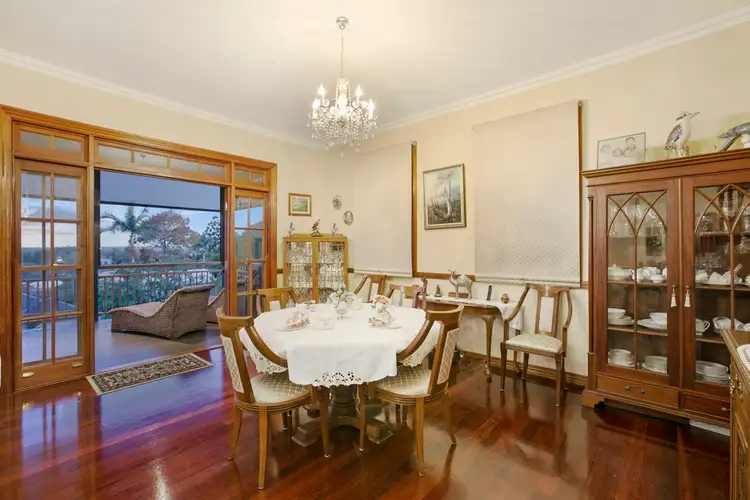 View more
View more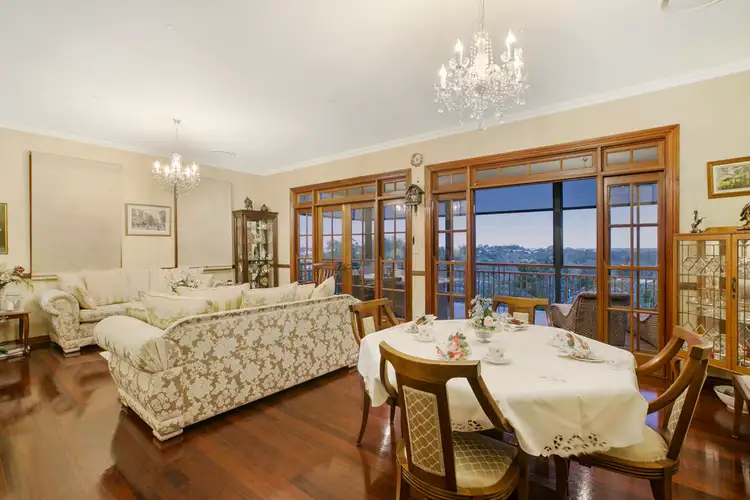 View more
View more
