SOLD BY JACK BI AND TEAM. Call Jack Bi 0425 232 728 for Assistance.
An undeniable sense of wonder and grandeur invites you to the home from the moment the facade is seen from the curb side. Drawing in with manicured lawns and hedges towards a double entry front door, it stands proud in a quiet enjoyable setting. With a solid full brick construction, ducted air conditioning throughout and large windows flooding the home with natural light, the finishes of the home polish the well-proportioned spaces. Catering for a large family and an entertainment lifestyle, seven separate and sun-drenched living spaces are spread throughout.
Standard formal and casual lounge and dining rooms are accompanied by a central games room and huge home theatre with an attached wet bar. All spaces enjoy high ceilings with the family room enjoying the ambience of a fireplace. The contemporary luxury design kitchen sits at the heart of the home with easy access to all the living spaces on offer. No expense was spared in its design boasting a variety of quality features. A 40mm marble Benchtop with bullnose edging and plenty of cabinet space, the space extends into a fully functional butler pantry with cooking and washing facilities. High-quality stainless-steel appliances surround the space with gas cooking on a Delonghi cooktop, a dishwasher, microwave, and double sinks.
Five bedrooms upstairs ducted air conditioning, comforting carpeted floors, large light filling windows and large spaces. Four rooms include built in robes while the master suite boasts a walk-in dressing room style robe with built in dressing table and a contemporary style private ensuite with corner spa. An additional bedroom downstairs is close to the main bathroom, ideal for guest or in-law accommodation.
Positioned in a prestigious and highly sought-after pocket of the well-known West Pennant Hills suburb, this home is quietly set in a private cul-de-sac yet convenient to the many amenities close by. With Salisbury Downs Reserve at the end of the street, enjoy the green leafy lifestyle The Hills are known for. Both within an 18 minutes' walk from the home, Coonara Shops and Cherrybrook Metro are easily accessible for your local shopping and transport needs. A bus stop only 5 minutes' walk away will have you on your way to the city or to Castle Towers for a mixture of quality entertainment and shopping facilities. Holding to a family focus at its core, quality private schools are close by including The Kings School and Tara Anglican School for Girls, while also falling into the catchment for West Pennant Hills Public and Pennant Hills High.
Internal Features:
- With a focus on entertaining while catering for proportions of a large family, seven separate and sun-drenched living spaces are spread throughout. Standard formal and casual lounge and dining rooms are accompanied by a central games room and huge home theatre with an attached wet bar. All spaces enjoy ducted air conditioning and high ceilings.
- Finished with a contemporary luxury design, no expense was spared in this central kitchen. Boasting a 40mm marble Benchtop with bullnose edging and plenty of cabinet space, the space extends into a fully functional butler pantry with cooking and washing facilities. High-quality stainless-steel appliances surround the space with gas cooking on a Delonghi cooktop, a dishwasher, microwave, and double sinks.
- Five bedrooms upstairs ducted air conditioning, comforting carpeted floors, large light filling windows and large spaces. Four rooms include built in robes while the master suite boasts a walk-in dressing room style robe with built in dressing table and a contemporary style private ensuite with corner spa. An additional bedroom downstairs is close to the main bathroom, ideal for guest or in-law accommodation.
- Four full bathrooms over the two-level home all including showers and floor to ceiling tiles, while two include a bath.
- Extra features include 2x ducted air conditioning units, ducted vacuum system, full brick construction, alarm system, double entry doors, cornices, high ceilings, fireplace internal/external gas outlets and an open plan living design.
External Features:
- Accessed by the bifold and sliding doors, the outdoor entertainment area extends off of the living spaces, alfresco covered and perfect for year-round enjoyment.
- An inground saltwater pool with built in spa and water feature sits as the centrepiece for the yard, surrounded by manicured and established gardens, the perfect ambient backdrop.
- Manicured lawns and gardens hedges invite guests toward the front double entry doors, with a truly prestigious front facade.
- A double automatic garage with space for three cars, storage space, workshop bench and internal access. Also includes solar panels and a shed for garden storage.
Location Benefits:
- Salisbury Downs Drive Reserve | 250m (3 min drive)
- Coonara Shopping Centre | 1.3km (18 min walk)
- Cherrybrook Metro | 1.1km (17 min walk)
- Castle Towers | 3.6km (7 min drive)
- Sydney CBD | 30km (32 min drive)
- Nearest Bus Stop | Highs Road 450m (5 min walk)
School Catchments:
- West Pennant Hills Public School | 3.2km (6 min drive)
- Pennant Hills High School | 5.3km (9 min drive)
Nearby Schools:
- Tangara School for Girls | 2.1km (6 min drive)
- The King's School | 8.8km (15 min drive)
- Tara Anglican School for Girls | 10km (18 min drive)
In compiling the information contained on, and accessed through this website, Murdoch Lee Estate Agents has used reasonable endeavours to ensure that the Information is correct and current at the time of publication but takes no responsibility for any error, omission or defect therein. Prospective purchasers should make their own inquiries to verify the information contained herein.

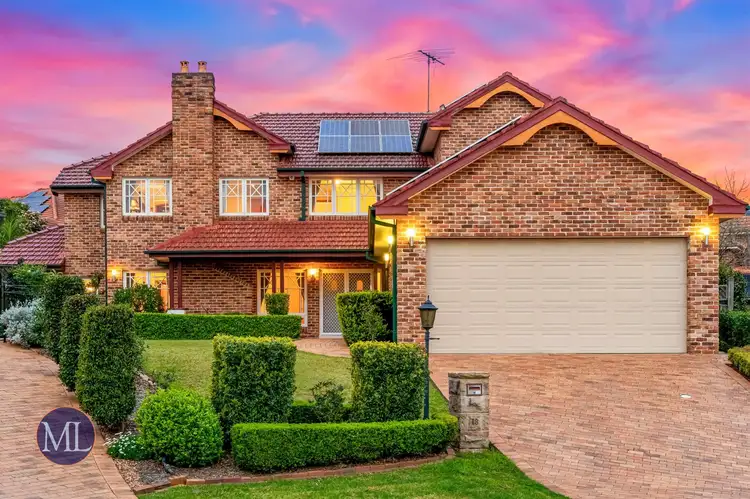
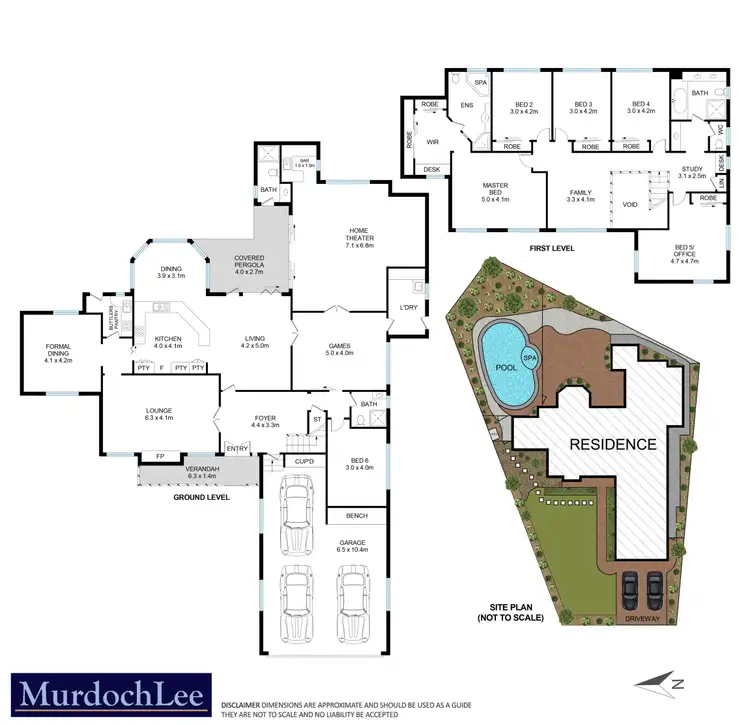
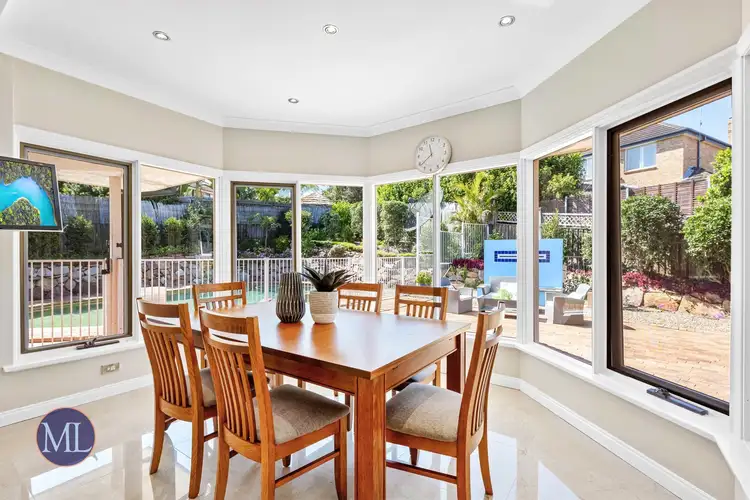
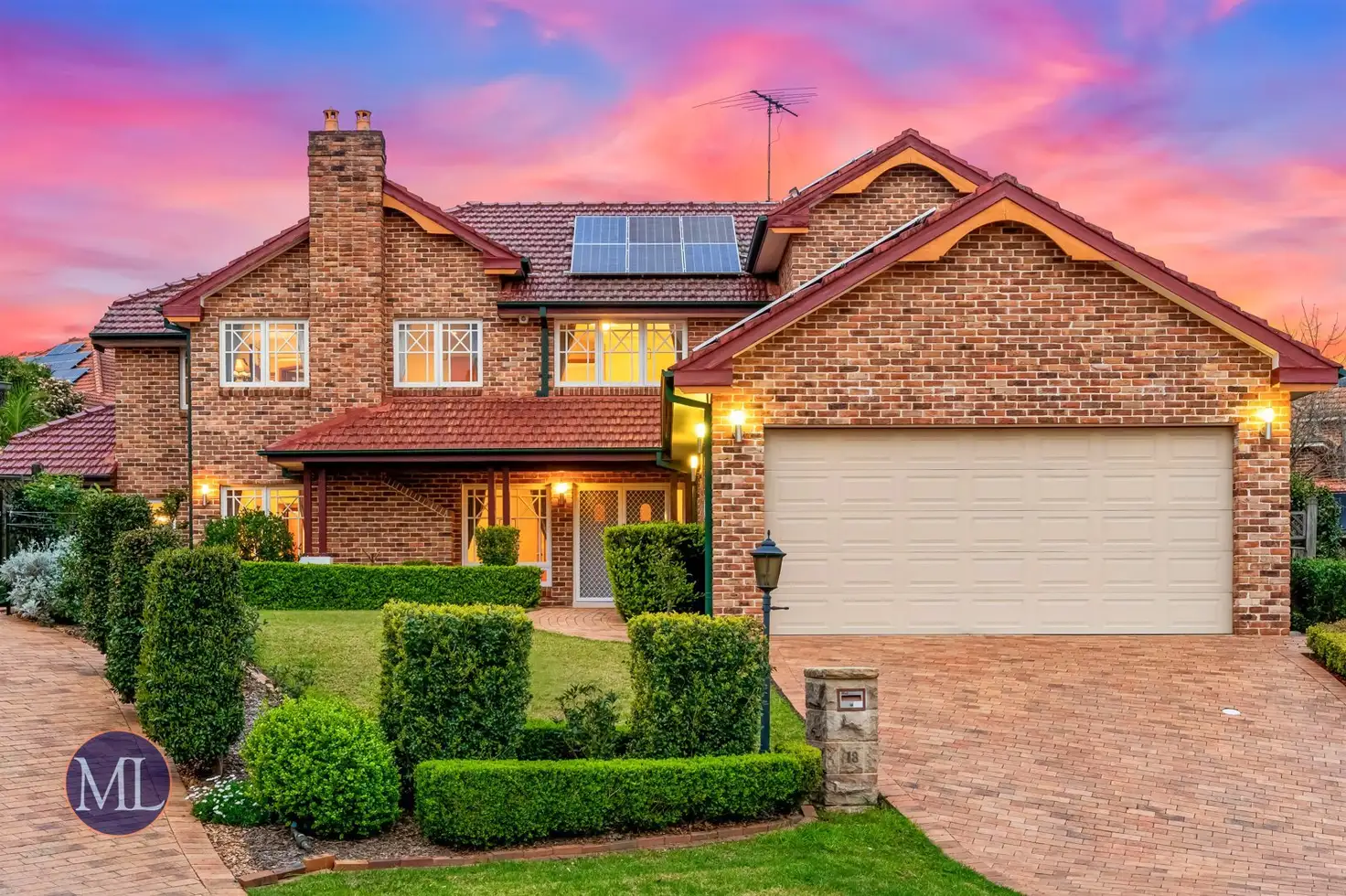


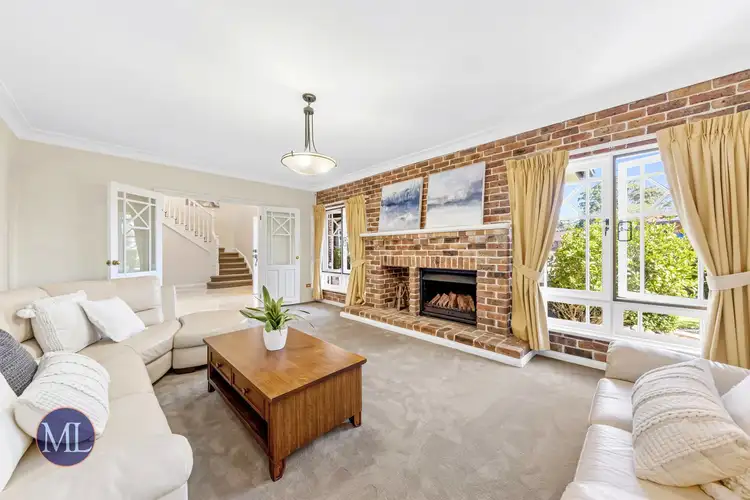
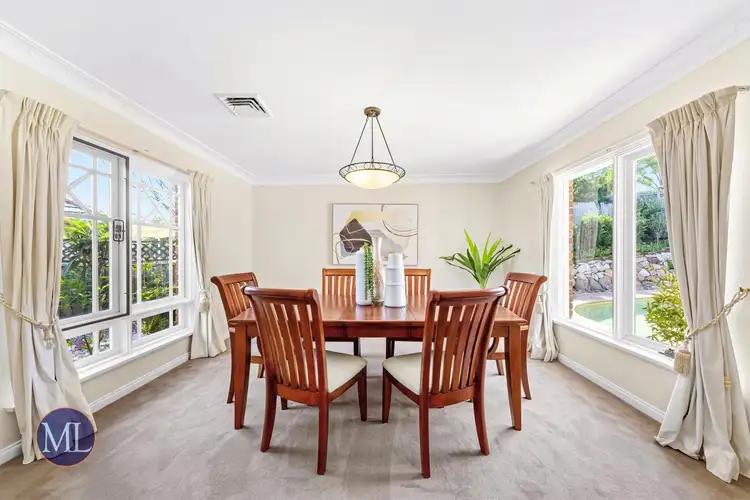
 View more
View more View more
View more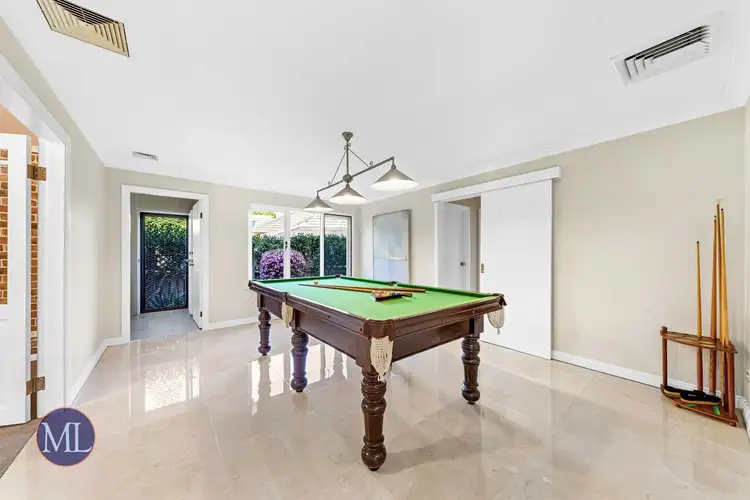 View more
View more View more
View more

