Capital & Co Real Estate delightfully presents 18 Northampton Way, Donnybrook with stunning 5-bedroom, 3-bathroom, double garage in one of the most sought out localities in Northern Suburbs( Kinbrook, Donnybrook). With a spacious land area of 504 sqm, this property offers ample space for you and your family to enjoy.
Built by Henley homes with enduring modern style façade reveals an immediately welcoming palate of premium finishes. The property is also equipped with plantation shutters and sheer curtains throughout.
As you step inside, you'll be greeted by a bedroom followed by grand foyer that leads to the expansive living room, perfect for entertaining guests or simply relaxing with your loved ones. The open floor plan seamlessly connects the living room to the dining room and kitchen, creating a seamless flow throughout the main living areas.
The kitchen is a chef's dream with walk in pantry, stone island bench 40mm, featuring modern appliances and ample storage space. The dining room is spacious enough to accommodate a large dining table, making it perfect for hosting dinner parties or family gatherings. Step outside to the grand alfresco with beautiful(French tiles) to entertain all year round. Enjoy a family gathering for a sizzling BBQ and a cool drink around a perfectly landscaped backyard.
The second level of the house adorns a large family retreat area to entertain and relax and features 4- spacious bedrooms that includes opulent master suite with walk in robe, large shower and separate WIC. All other bedrooms have WIR's and are well served by luxurious central bathroom with a bathtub.
Extra Features:
• Approx 504 sqm land.
• 5 Bedrooms and 3 Bathrooms
• 6-star rating, a custom staircase
• Spacious & Luxurious Master Bedroom with Walk-In Robe, Beautiful Ensuite With Extra Wide Shower & Separate Toilet.
• Plantation shutters and Sheer curtains throughout.
• Luxurious Kitchen With 900MM Gas Cook Top, Lots Of Storage And 40MM Stone - Extra Wide Island Bench
• Butlers' Pantry.
• Evaporating cooling/ heating
• Massive Covered Alfresco area.
• Beautifully Landscaped Low Maintenance Front And Massive Backyard
• Double-Car Garage With Drive-Through Access
• Lots Of High-End Cabinetry/Shelving Work Done
• Extra Wide Entrance With Massive Door, Video Doorbell, Alarm System surpassing expectations, exquisitely prepared for sale and delivering a high quality of life, with the very best homes nothing is left to chance.
LOCATION: - Within Minutes from New Kalkallo Shopping Centre (Woolworths) and in the heart of the Kinbrook Estate, one of Donnybrook most popular estates and with all the amenities close by. Donnybrook railway station, Primary School, Hume Anglican Private School, Kalkallo recreation area etc are a stone throw away.
Don't miss out on this incredible opportunity to secure your dream family home. Contact us today to arrange an inspection!
DISCLAIMER:This document has been prepared to assist solely in the marketing of this property. While all care has been taken to ensure the information provided herein is correct, we do not take responsibility for any inaccuracies. Accordingly, all interested parties should make their own enquiries to verify the information.
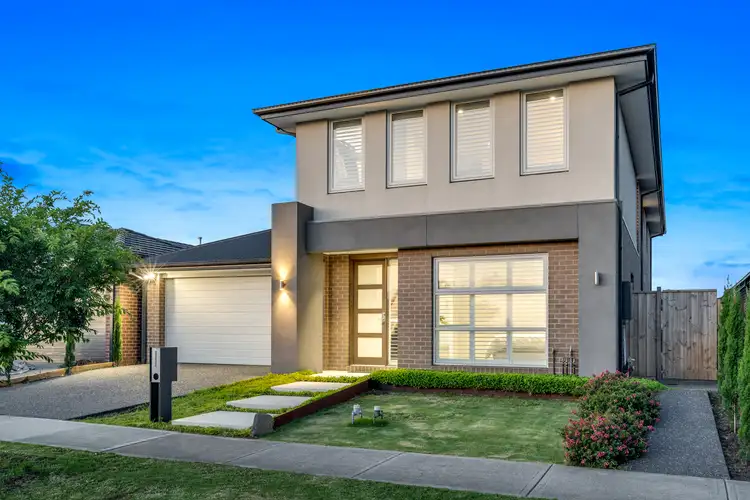
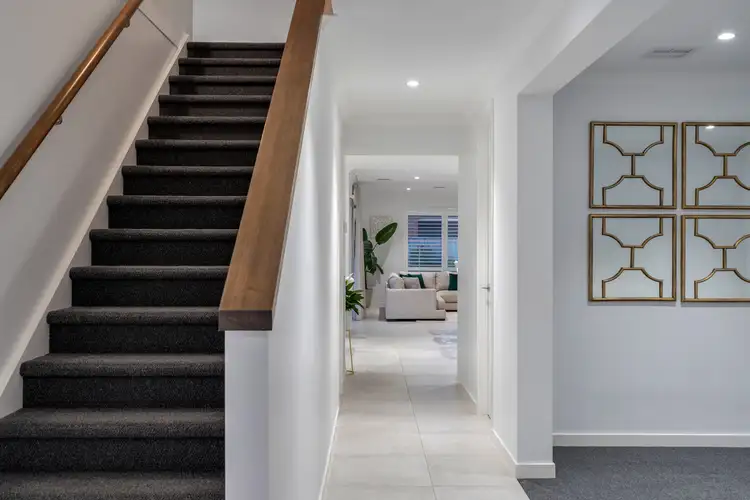
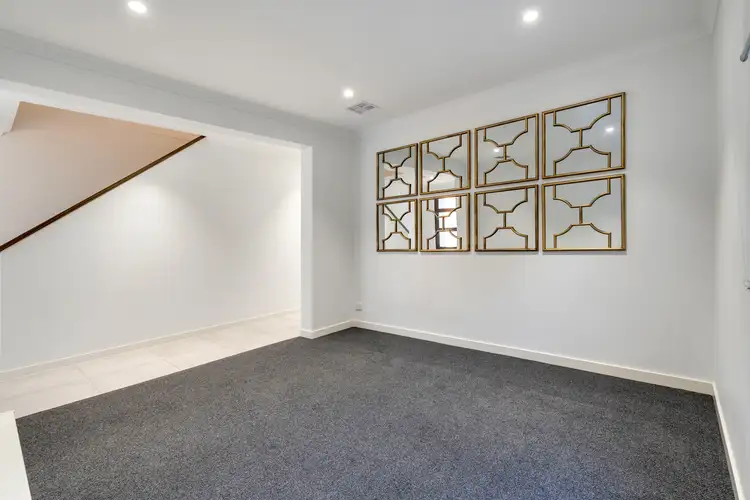
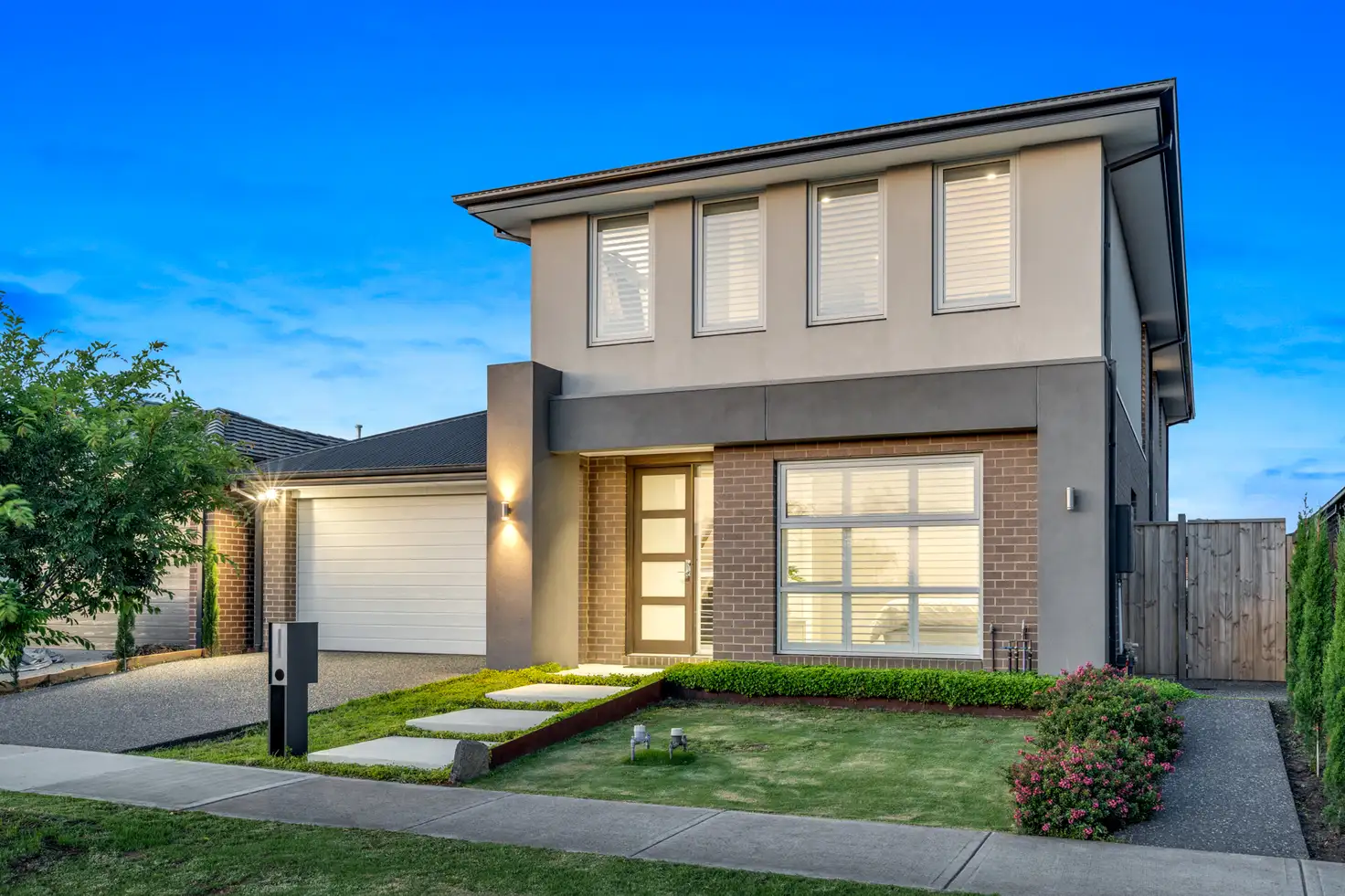


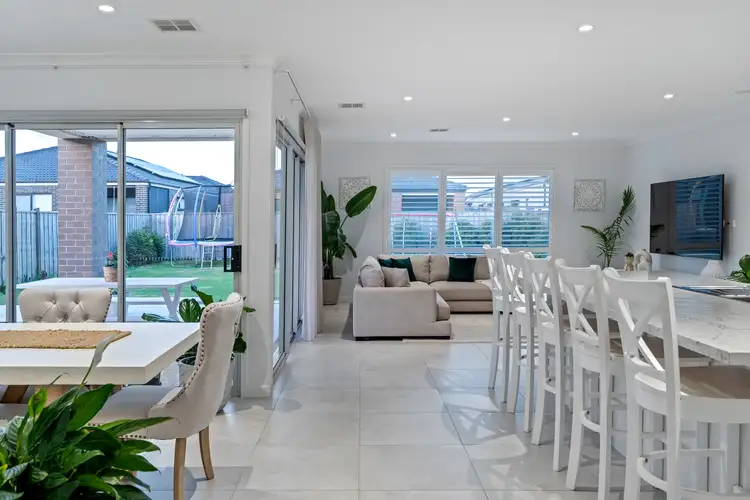
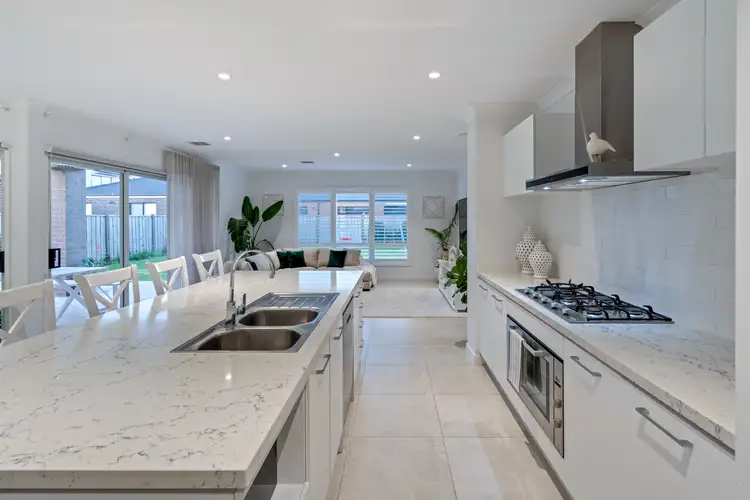
 View more
View more View more
View more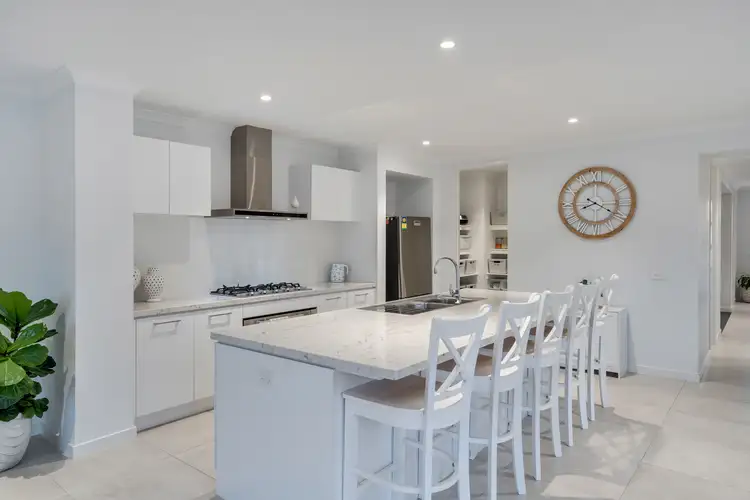 View more
View more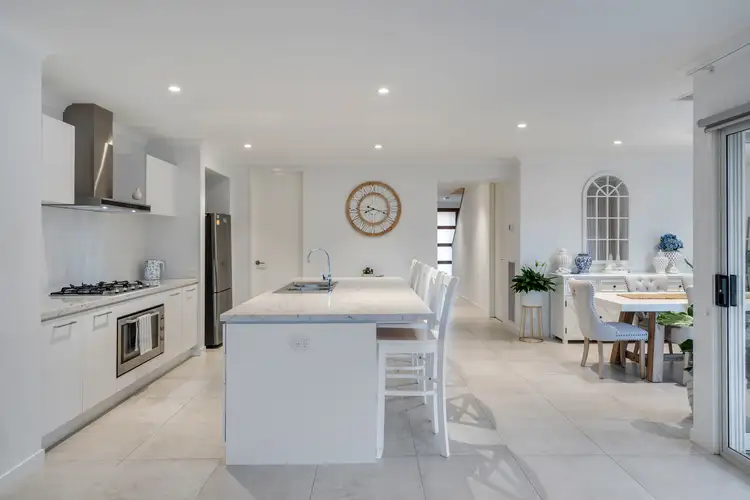 View more
View more
