“UNDER OFFER BY TEAM ROLT!”
THIS STUNNING HOME & GROUNDS IN GOLDEN OPPORTUNITY AWAITS! Welcome to 18 Peelfold Glen, Golden Bay WA. This gorgeous and cleverly designed home which has a whopping 389.49sqm UMR and sits on a 2,188m2 parcel of land all within a few minutes of our beautiful coastline. This fabulous home has all that you desire, 6.5kw solar power with 25 panels, ducted reverse cycle air con, Essa stone bench tops to all wet areas, dressing room to master bedroom, beautiful floor tiles, neutral decor plus so much more! There is even an enviro system and bore to water the gardens!
This home is perfect with the family in mind or enough room for the grand children with four bedrooms, 2 bathrooms this residence boasts three large living spaces and is well equipped to cater for the entire family.
From the moment you drive up to the property you will be impressed with the extensive manicured gardens, welcoming facade and triple garage with high access. As you walk through the large double entry doors, to the left of entry is the master suite. This room is spacious with lots of natural light, soft window treatments and roller shutters, behind the king bed is (his) WIR and through another door you have (her) 'dressing room' with lots of various storage solutions which will make you the envy of your friends and family. The en-suite is a large space with make up area, large shower recess, vanity, deep bath and separate wc. Continue through the hallway and to the right you'll find your new media/theatre room and shoppers entry to garage.
At the heart of the home is the open plan living, dining and kitchen. The beautiful chefs kitchen will definitely impress and features 'U' shaped Essa Stone bench space with large breakfast bar, 900mm appliances, feature tiled splash back with 'window' splash back behind the sink allowing loads of natural light. There is a double door pantry and an abundance of cupboards and large fridge recess. You'll over look the dining area and family living area which can hold the biggest of gatherings from here you have double doors to your third living space which is perfect for a games/media/gym or activity room as well as glass sliding doors to the Alfresco area.
At the rear end of your new home you have 3 great size bedrooms all with built in robes and all share the 3 way bathroom. With functionality in mind you have a separate toilet, separate bath and shower and separate vanity area. The hallway is fitted with a huge amount of storage hidden behind 4 large sliding doors and there's a large laundry with ample bench and cupboard space. Both the front and rear living quarters can be shut off with dividing doors allowing noise to be kept to a minimum.
Once outside you'll be blown away with the manicured gardens, a true testament to the hard work from the current owners who have planted and planned all of these perfect outdoor spaces. No matter which way you're standing in the garden a different perspective is always achieved. Sit back in your large entertaining area or huddle around the fire pit and let the good times roll! there is even a pirates ship play area for the little ones and an impressive tyre swing for the slightly more adventurous!
FEATURES
- Multiple living areas
- Large bedrooms
- Ducted reverse cycle AC
- Essa tone bench tops
- Soft close drawers to kitchen
- Security system
- Abundance of space
- Tiled throughout with carpet to the bedrooms/theatre
- Reticulated off the bore
- Solar panels
- Gas HWS
- Triple garage
- 3 phase power
- NBN
Make the most of living amongst the gum and tuart trees but enjoy the beautiful beaches that Golden Bay has to offer to swim, surf and fish. You're located only 50 minutes from Perth CBD. Just exit at Paganoni Road via the Freeway. Local transport and a good choice of shopping are close by as well as the cities of Rockingham and Mandurah and the proposed Karnup train station, so this opportunity is not to be missed! Get in touch with TEAM ROLT today on 08 9537 1220.

Air Conditioning

Toilets: 2
Built-In Wardrobes, Close to Schools, Close to Shops, Close to Transport, Garden, Theatre, Alfreso

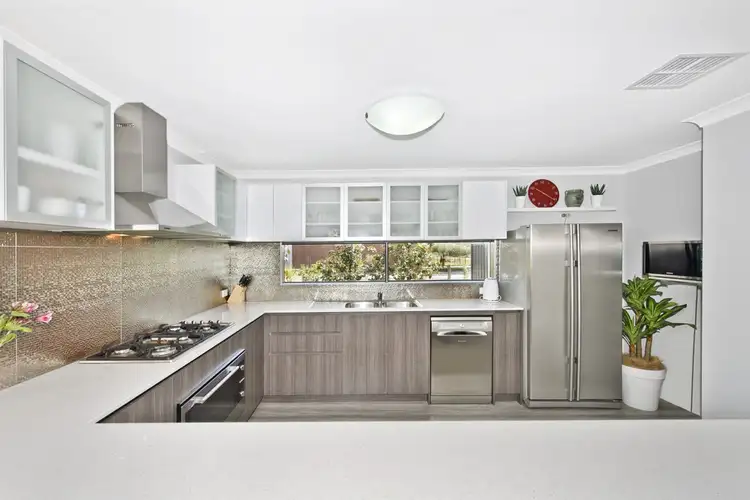
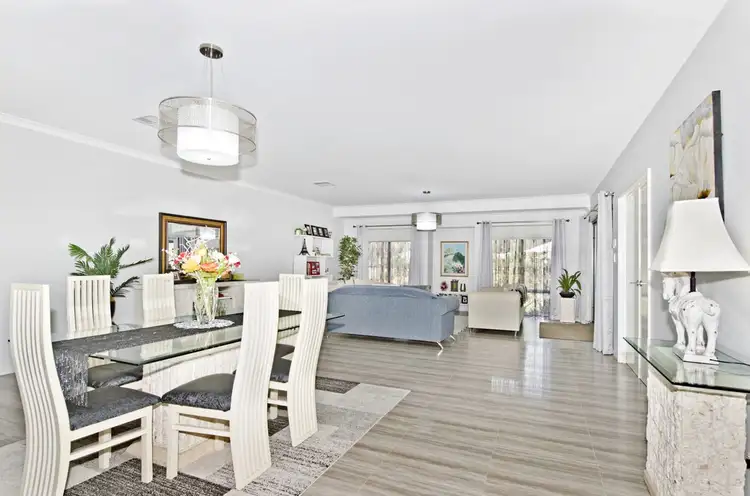
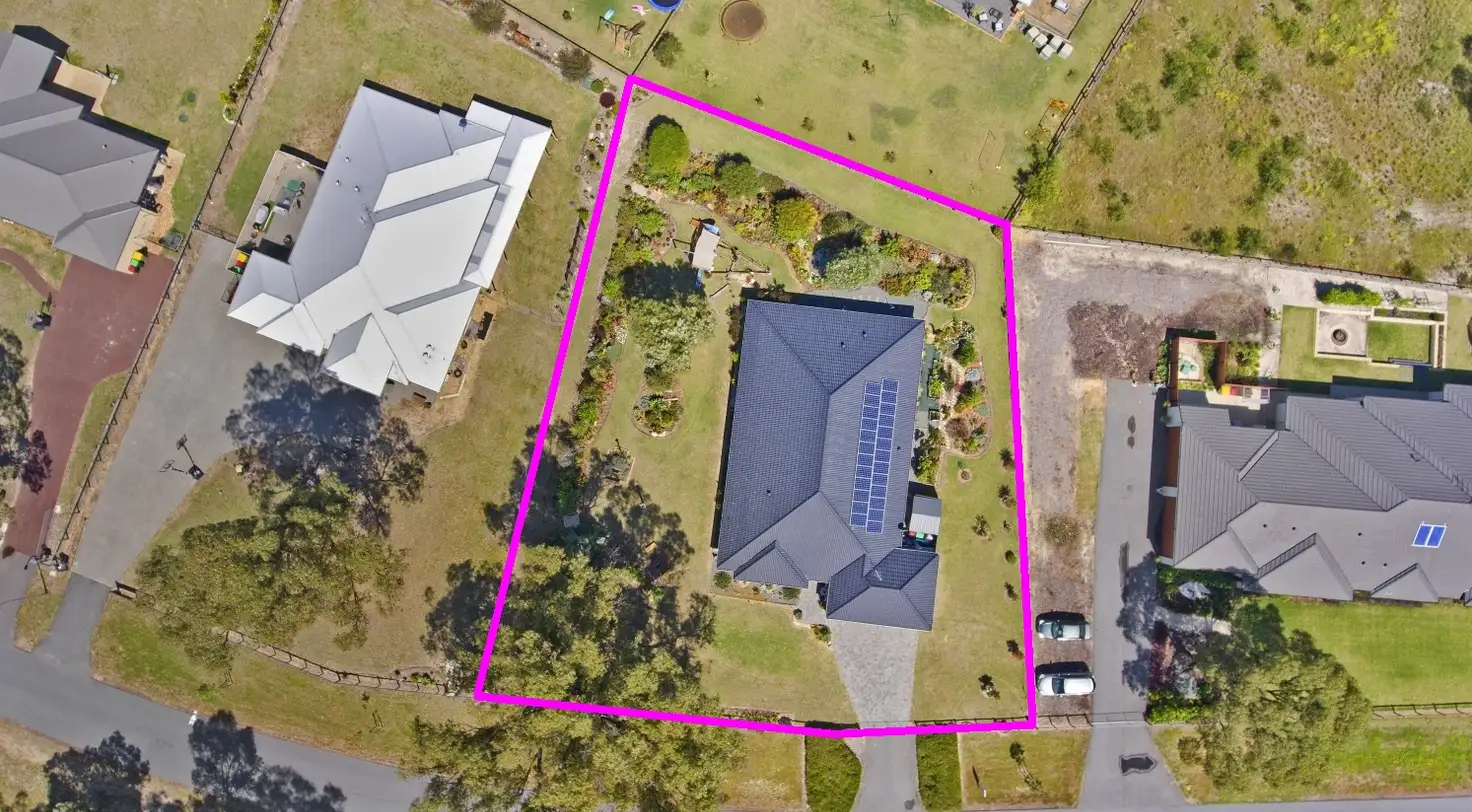


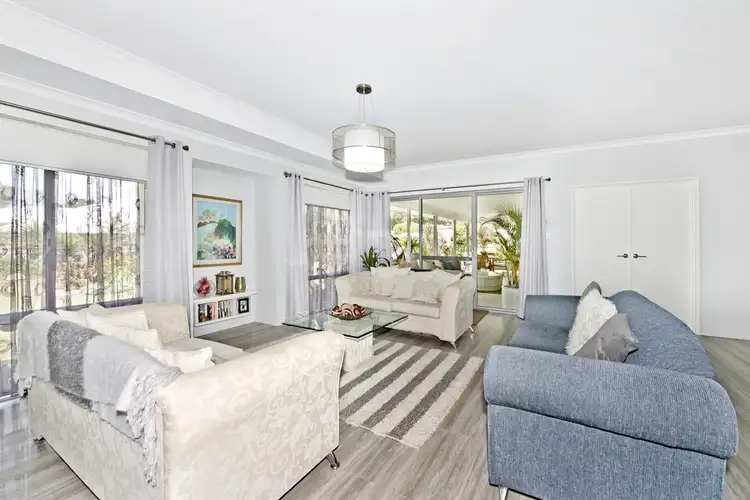
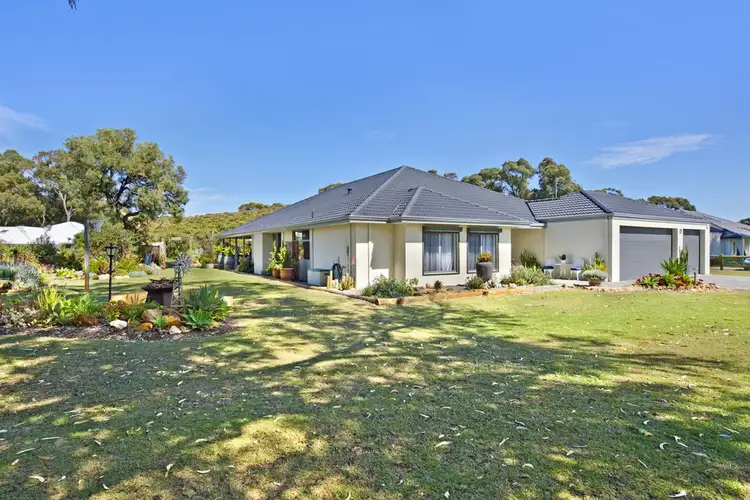
 View more
View more View more
View more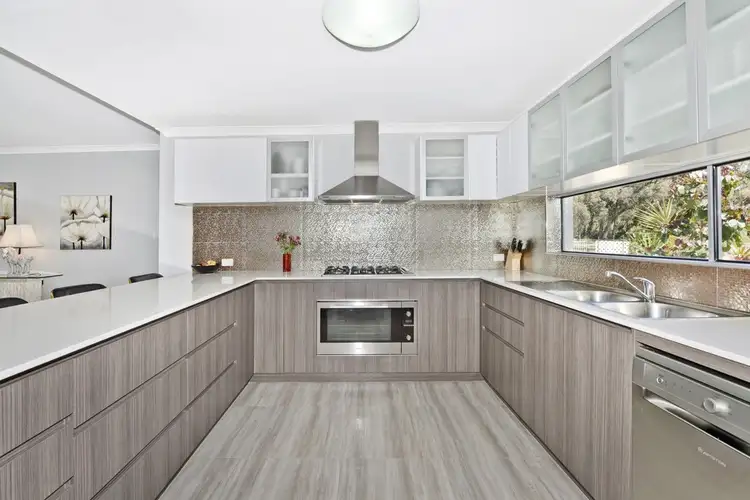 View more
View more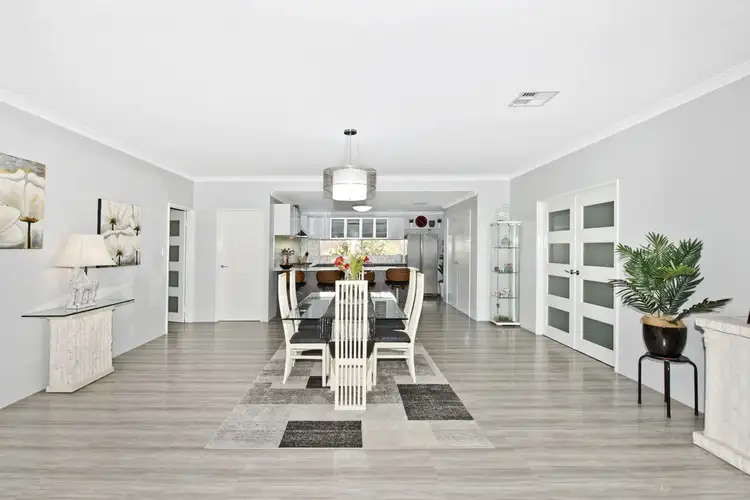 View more
View more
