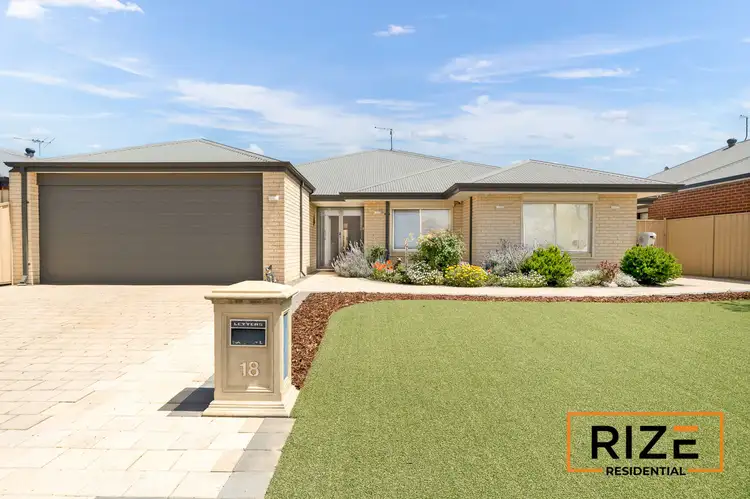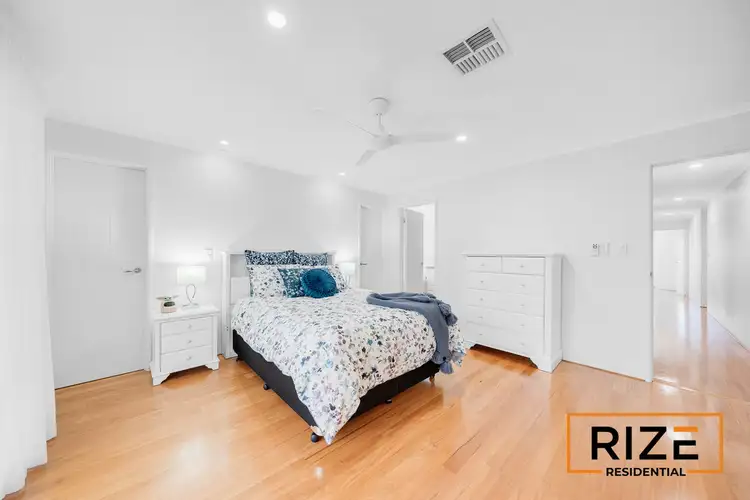** Congratulations to Buyers & Sellers - this beautiful home is now SOLD **
Located a stone throw from the expansive Chesterfield Park and a short stroll to the Hocking Shops and Primary Schools, 18 Phoenix offers a great location and is set on a spacious 594sqm block.
Proudly brought to you by Denis Sauzier and the team at Rize Residential, this Ross North home was completed in 2006 and offers an amazing kitchen with solid granite stone bench tops and an expansive open plan dining and family area with gorgeous solid Black Butt floors! Three bedrooms or study / fourth bedroom, two bathrooms.
Areas: House: 168.521m2 of living area alone (over 250sqm under the roof)
- Oversized Garage: 45.392m2 (7.55 mtr deep x 6.11 mtr wide)
- Alfresco: 18.098m2
Total Area: 252.638m2
Land: 594m2
Building Features: Colour bond roof, gutters, downpipes and facia. R3.0 insulation to the entire house including the garage. Insulated garage door as shown in picture. White ant protection installed by Termico
Electrical Features: 6.6Kw inverter with solar panel system. 3 phase power. Panasonic ducted reverse cycle air-conditioning throughout. Ducted vacuum system. Down lights throughout the kitchen, dining and main living area. Ample power points throughout the home and garden.
Gas Fittings: Rinnai Infinity 26 instantaneous gas HWS with temperature controller in ensuite and kitchen. External gas bayonet point (for heater or bbq).
Internal Features: Blackbutt floors to main living area including dining, kitchen, passageways and main bedroom. Internal storeroom with built in shelving (2m W x 4m L). Double security screen doors to double door entry. Alfresco with cafe blinds & down lights as well as ceiling fan under main roof. Solar guard window tinting to rear facing windows in the dining area and main bedroom. Quality window treatments.
Kitchen Features: Generous size, quality kitchen boasting 'Black Galaxy' granite worktops - 950 high. Overhead kitchen cupboards with down lights. Smeg 900 gas top and Smeg 900 electric oven. Miele dishwasher.
Bedrooms: Main bedroom with his and her walk in robes. Built in robes. 2nd and 3rd bedrooms. Large study or fourth bedroom. Bathrooms and Toilets: Vitreous China basins to ensuite, second bathroom and powder room. Semi frameless shower screens, quality tap ware. Stylus elegance toilet suites.
Garden Features: Large arches pergola from alfresco into garden. Selection of fruit trees including blood orange, bay tree, mature grapevine and tomato bush. Gardens are fully reticulated. Garden Shed.
Over the course of the last 12 months, the following work has been done / added as improvements to the property:
. Roller shutters to all windows ($15,000-)
. All downlights changed from halogen to LED with additions ($6,050-)
. New ceiling fans installed in master, 2nd & 3rd bedroom & study ($3,000-)
. 'S' wave curtains to living room, dining room & master bedroom ($4,000-)
. Roller blind to laundry ($150-)
. Venetian blinds to study, 2 & 3rd bedroom windows by ABC BLINDS.
. New 6.6 kWp Solar PV system ($4,490-) by SOLAR GAIN
. Artificial turf installed front area “Outback Natural” ($5,000-)
. Painting in all rooms ($6,000-)
(Kitchen, dining, living & study, All bedrooms, laundry, ensuite, bathrooms, powder room &
hallway
. Retaining wall (rear) & brick paving re-laid (front) ($2,000-)
This truly is one beautiful family home, viewing will not disappoint! See you at the Home Open.








 View more
View more View more
View more View more
View more View more
View more
