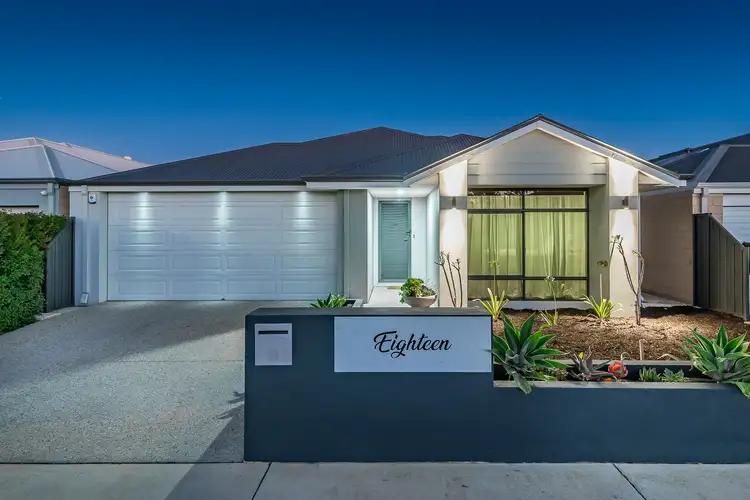Perfectly positioned in a secluded pocket of properties that sits just minutes away from the coast and everything that the communities of Yanchep and Alkimos have to offer, this stylish and modern 4 bedroom 2 bathroom family entertainer defines low-maintenance "lock-up-and-leave" living and was built by its current owners who have looked after it well and are ready to move on to their next chapter.
The highlight here is a private backyard setting where a delightful covered alfresco is graced by quality honed aggregate concrete and full-width decking that is sure to get utilised on most weekends as summer fades into autumn. It can all be seamlessly accessed from a light, bright and super-spacious open-plan family, dining and kitchen area with gorgeous white plantation window shutters, double sinks, a walk-in pantry, ample power points, wine racking, tiled splashbacks, a stainless-steel range hood, 900mm-wide Westinghouse five-burner gas-cooktop and oven appliances and a dishwasher of the same brand.
Double sliders off here reveal a flexible carpeted theatre room that also works well as a home office or potential fifth bedroom, depending on your personal needs. A built-in desk doubles as a two-person workstation if you need it to be one, with the kids able to do their homework in here too as you watch on from the kitchen and main living space.
Separate from the minor sleeping quarters is a massive king-sized master-bedroom suite at the front of the house, playing host to tinted windows, a walk-in wardrobe and a private ensuite bathroom – space, shower, toilet, vanity, white plantation shutters and all. Completing this exceptional package is a remote-controlled double lock-up garage with an internal clothesline and handy shopper's entry door.
A lovely playground at Kinkuna Park and the stunning scenic Aduro Park are only walking distance away, with a short trip in the car getting you to the beach, up to Yanchep's schools and shopping centre, the lagoon, the Sun City Country Club and golf course and down to other educational facilities, shopping options, parks and public transport right in the heart of Alkimos – and beyond. Your escape to urban serenity lies here. Easy living close to the coast simply doesn't get any better than this!
Features include, but are not limited to;
• 4 bedrooms, 2 bathrooms
• Massive open-plan family, dining and kitchen area
• Huge kitchen with a dishwasher and stainless-steel cooking appliances
• Separate theatre room – or work-from-home office with a built-in desk
• Rear alfresco
• Full-width entertainment decking in the backyard
• Carpeted bedrooms
• King-sized master suite at the front of the house
• 2nd bedroom with full-height built-in robes
• 3rd/4th bedrooms with tinted windows and full-height BIR's
• Separate bath, shower and white plantation shutters to the main family bathroom
• Separate laundry with linen shelving, under-bench storage and outdoor/side access
• Separate 2nd toilet
• Security-door entrance
• Low-maintenance timber-look flooring
• Solar-power panels
• Ducted and zoned reverse-cycle air-conditioning
• Security-alarm system
• Quality block-out blinds to most windows
• Outdoor lighting for ambience when entertaining
• Instantaneous gas hot-water system
• Colorbond fencing
• Easy-care front gardens
• Double garage with shopper's entry
• Side access








 View more
View more View more
View more View more
View more View more
View more
