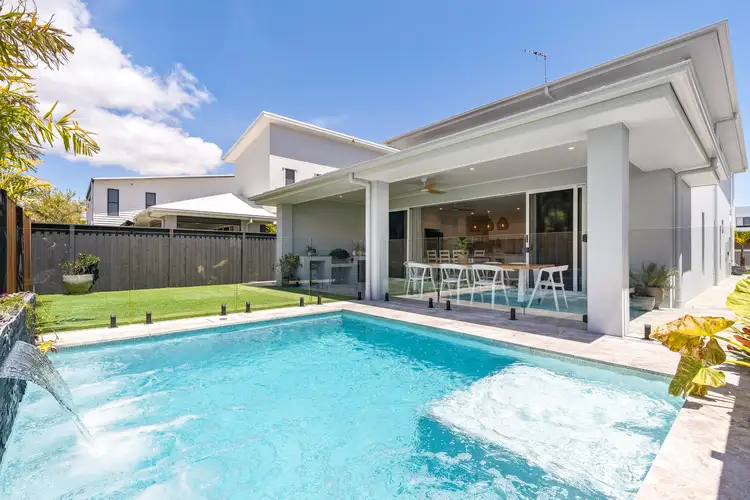DESIGNER COASTAL ELEGANCE ON THE QUAY!
Experience all the benefits of luxurious coastal living in this sophisticated residence positioned in one of the peninsula's most prized addresses. Designed to fuse easy family living whilst offering superb entertaining credentials, there is nothing but the utmost style and quality in a location to love!
A crisp coastal façade and immaculate street presence make a statement immediately, with the elite impressions continuing as you flow throughout the home. Timber-styled tiles fuse a coastal aesthetic with low maintenance, stretching throughout a large open-plan living and dining; high ceilings and extensive glazing amplify the natural light. Those seeking flexible living options have the choice of a large separate media room or a plush additional lounge upstairs.
Entertainers will appreciate the gourmet kitchen with a fit-out and position perfect for fuss-free family use or catering in style. Stylish joinery and fish scale tiles frame the huge zone with abundant soft-close storage joined by gourmet appliances, a huge butler's pantry with a double sink, gas cooking, and extensive stone. There is a seamless connection to a wet bar, ideally positioned alongside the dining room and including glass cabinetry and a bar fridge.
Beautiful travertine paving lays the platform for a large, covered outdoor entertainment zone, stylishly appointed with a custom Weber built-in kitchen. It overlooks a landscaped yard with artificial turf offering the easiest of care, as well as a glorious in-ground swimming pool complete with a waterfall and splash shelf.
Four built-in bedrooms are on the upper level, three with walk-in wardrobes, whilst a fifth built-in bedroom downstairs offers options for a study/home office. The master has access to a private balcony as well as dual walk-in wardrobes and an exquisite en-suite offering floor-to-ceiling tiling, dual stone-topped vanity, and a huge glass shower with rain head. The family bathroom on this level matches in stylish fit-out and also includes a freestanding bath with a third full-sized bathroom conveniently positioned downstairs. Additional features include a large laundry with walk-in linen, ducted air-conditioning, 10kw solar electricity with a three-phase inverter, and a double remote garage.
The new Newport Marketplace with Gourmet IGA, restaurants, cafes, health & medical is a short walk away, as are state-of-the-art playgrounds, numerous dining precincts of Scarborough and Redcliffe plus multiple schooling and transport options!
- 384m2 block
- Elegant double-level with elite fit-out and 336m2 under-roof living
- Custom travertine stone driveway and custom landscaping gives this home the bespoke feel you will love on entry, carried through to perimeter of the home and alfresco
- Ducted air-conditioning throughout plus ceiling fans in all bedrooms
- 10kw solar system (26 panels) and 10kw Goodwe 3 Phase Inverter with wi-fi capability
- High ceilings and doors throughout
- Open-plan living and dining plus separate upstairs lounge
- Media room with barn doors (potential 6th bedroom if desired)
- Office/5th bedroom downstairs
- Entertainers kitchen with 20mm stone benchtops, breakfast bar to island bench, exceptional soft closed doors/draws, slimline kitchen handles, and feature tiled splashback
- Gourmet appliances include a Westinghouse dishwasher, gas cooktop & double electric oven
- Butlers pantry with double sink plus integrated entertainers wet bar
- Large outdoor covered entertaining with travertine paving
- Custom Built in BBQ kitchen with stunning travertine taking centre stage
- In-ground swimming pool with waterfall plus adjacent yard with astro turf
- Five built-in bedrooms; three including walk-in wardrobes
- Master including a private balcony with lake views, dual walk-in, and exquisite ensuite with dual stone-topped vanity and large glass shower
- Elegant family bathroom with freestanding bath plus third full-sized bathroom on the lower level
- Tiled flooring plus plush carpets in all bedrooms and media room
- Separate laundry with walk-in linen
- Plenty of storage throughout including under-stair storage and walk-in linen upstairs
- Double remote garage, with sliding door access to back yard.
- Fully fenced front courtyard and backyard with immaculate landscaping
- Electric hot water system
A stone's throw to the new Newport Market Place! The convenience of this local hub a stand out feature - A vast array of amenities, a marketplace of cafes, restaurants, groceries, pharmacy, gym, hair, beauty & other retail stores!
LOCATED
- 25km to Brisbane Airport
- 35km to Brisbane's CBD
- 5 minutes drive to Scarborough and Redcliffe Beaches, Restaurants, Cafe's, parks, and weekend markets
- 3 minutes drive to Kippa-Ring Shopping Centre with Coles, Woolworths, Kmart, Hoyts Cinema & Specialty Stores
- 15 minutes drive to Westfield North Lakes, Ikea & Costco
- 45 minutes drive to the Sunshine Coast
- 12 minutes drive to the Redcliffe Golf Course
Minutes to the Kippa-Ring train & bus station
Enjoy living near the best Private and Public schools Brisbane has to offer. Located in the Redcliffe High School catchment.








 View more
View more View more
View more View more
View more View more
View more
